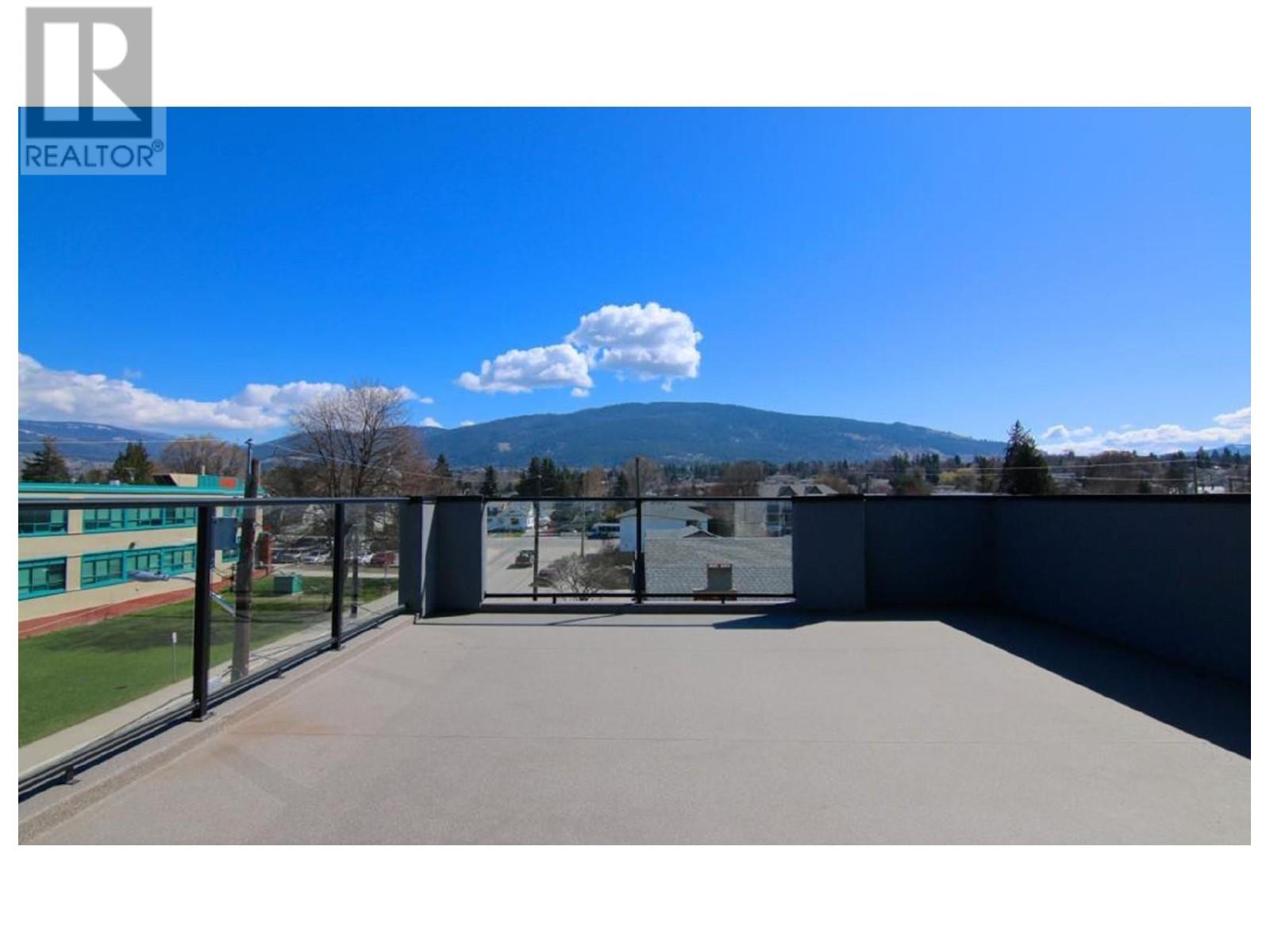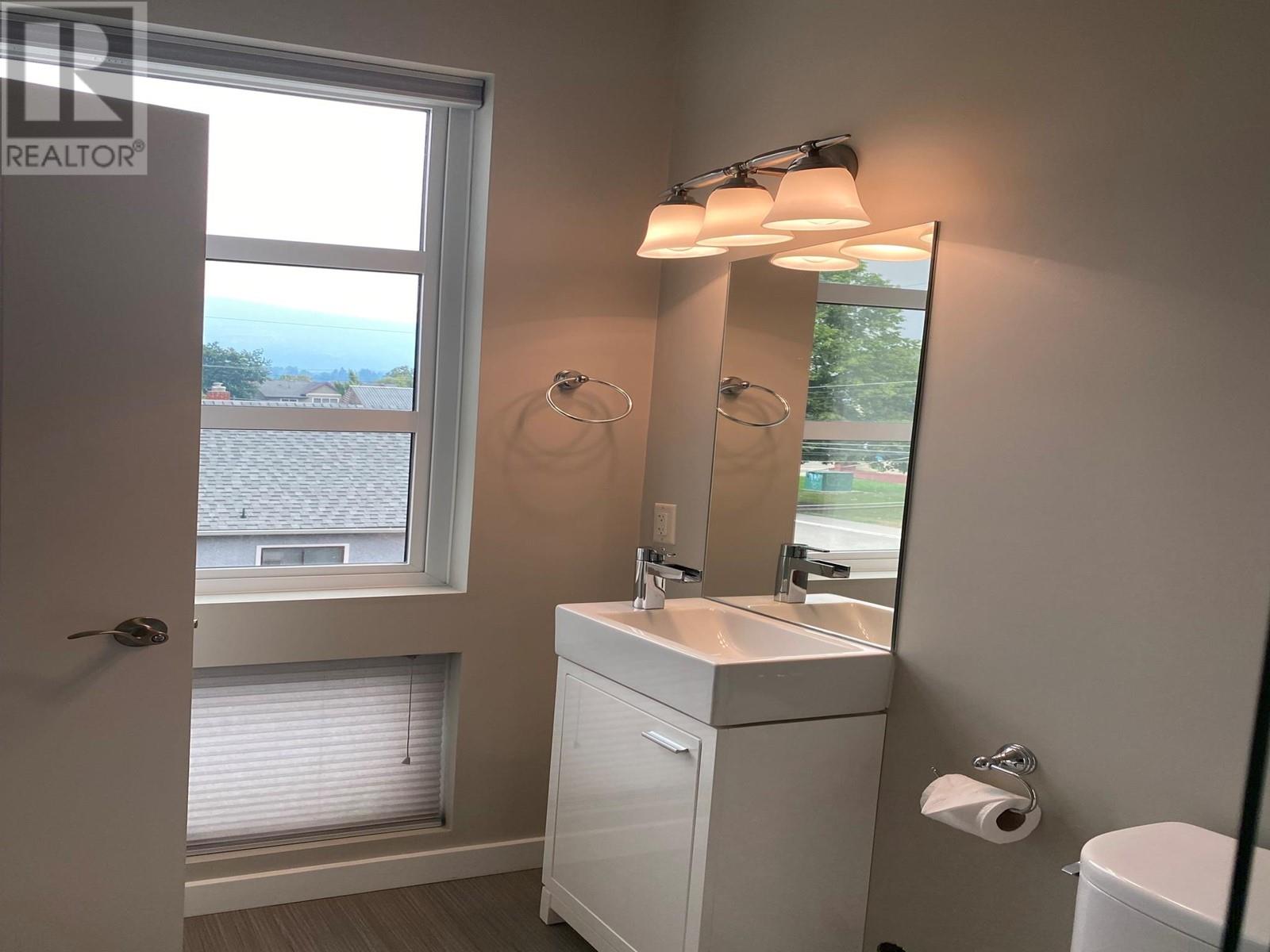
4077 28 Street
Vernon, British Columbia V1T5A1
$679,000
ID# 10314509

JOHN YETMAN
PERSONAL REAL ESTATE CORPORATION
Direct: 250-215-2455
| Bathroom Total | 3 |
| Bedrooms Total | 3 |
| Half Bathrooms Total | 1 |
| Year Built | 2014 |
| Cooling Type | Central air conditioning |
| Flooring Type | Carpeted, Laminate, Tile |
| Heating Type | Forced air, See remarks |
| Stories Total | 2.5 |
| Dining nook | Second level | 8'2'' x 4' |
| 4pc Bathroom | Second level | 5'0'' x 8'6'' |
| 3pc Ensuite bath | Second level | 5'0'' x 8'6'' |
| Bedroom | Second level | 9'0'' x 11'8'' |
| Bedroom | Second level | 9'0'' x 11'8'' |
| Primary Bedroom | Second level | 13'6'' x 9'11'' |
| Other | Third level | 46'0'' x 20'0'' |
| Other | Basement | 18'0'' x 8'11'' |
| Dining nook | Main level | 5'2'' x 4'10'' |
| 2pc Bathroom | Main level | Measurements not available |
| Dining room | Main level | 7'6'' x 6'0'' |
| Living room | Main level | 12'7'' x 14'0'' |
| Kitchen | Main level | 10' x 12'5'' |


The trade marks displayed on this site, including CREA®, MLS®, Multiple Listing Service®, and the associated logos and design marks are owned by the Canadian Real Estate Association. REALTOR® is a trade mark of REALTOR® Canada Inc., a corporation owned by Canadian Real Estate Association and the National Association of REALTORS®. Other trade marks may be owned by real estate boards and other third parties. Nothing contained on this site gives any user the right or license to use any trade mark displayed on this site without the express permission of the owner.
powered by webkits















