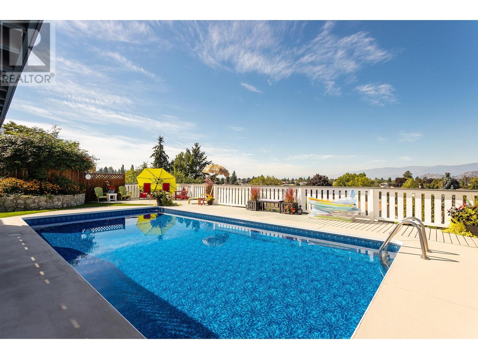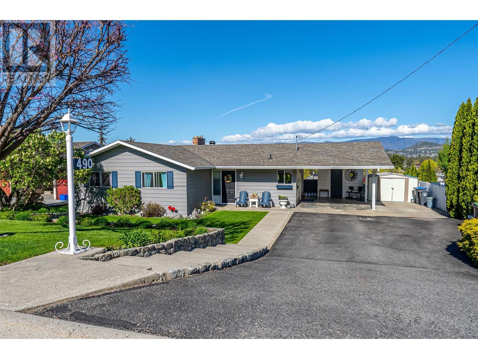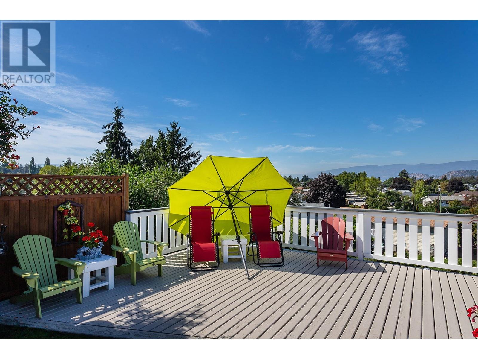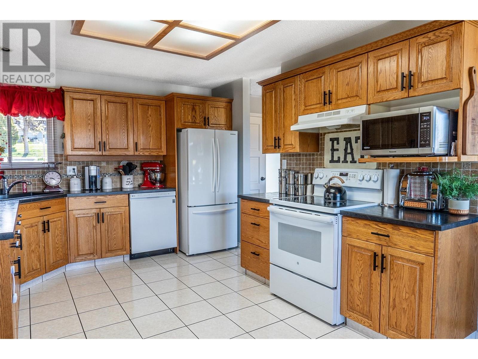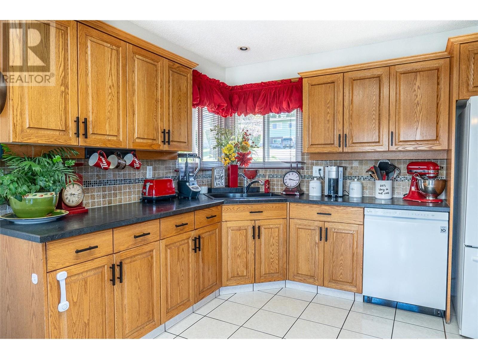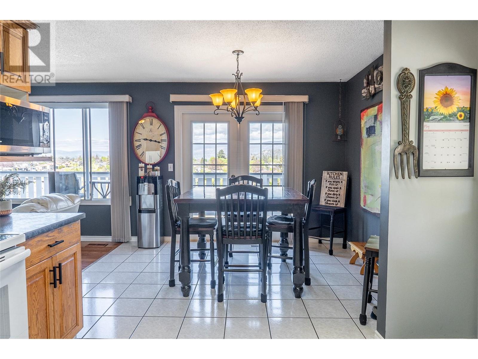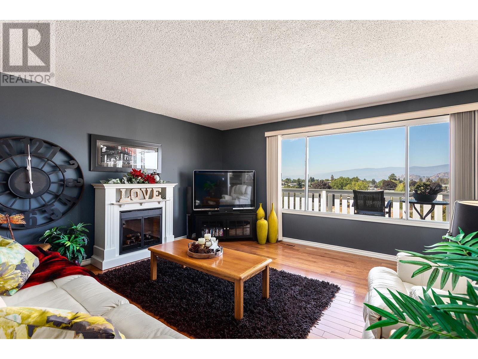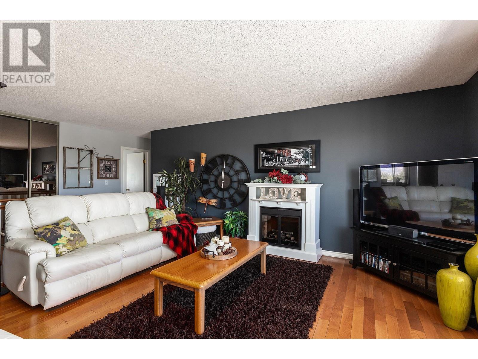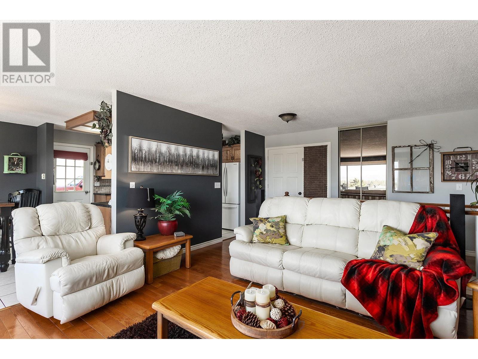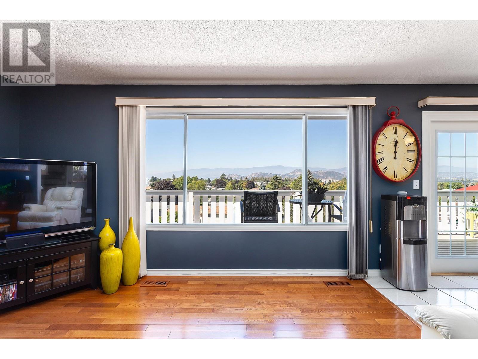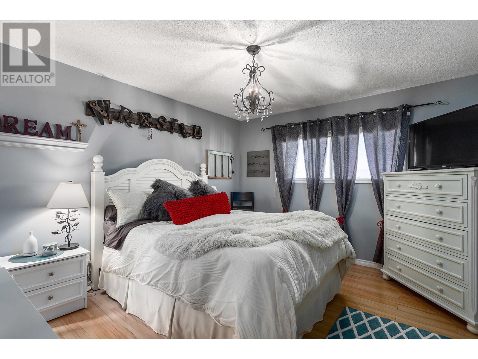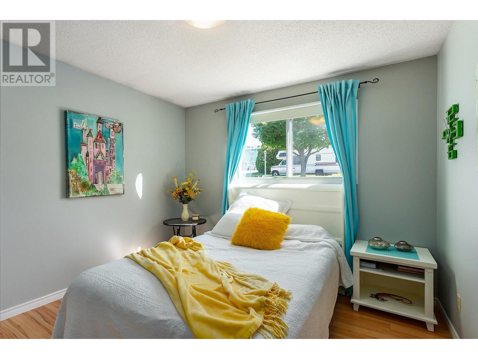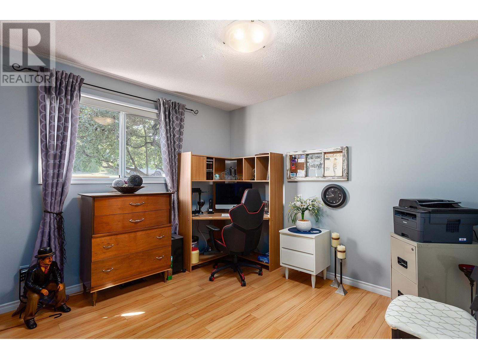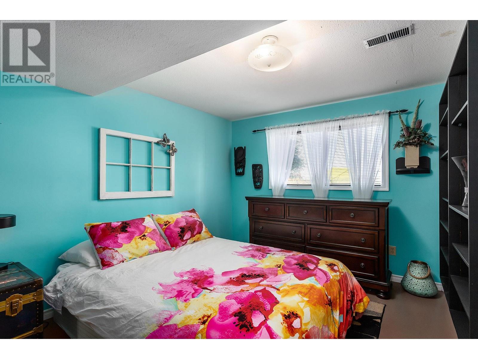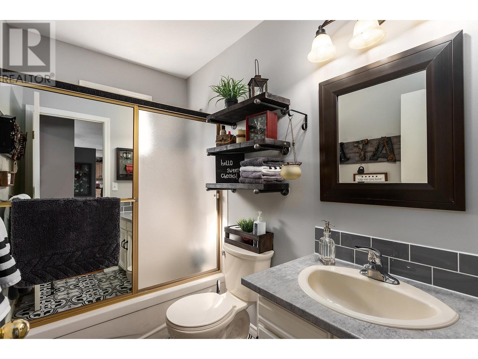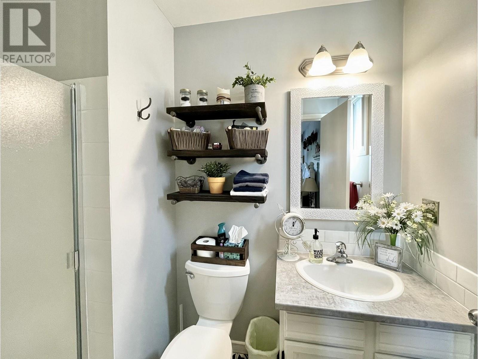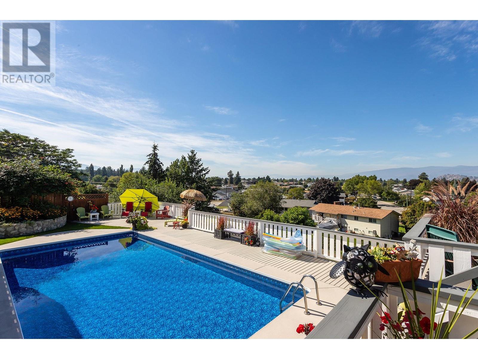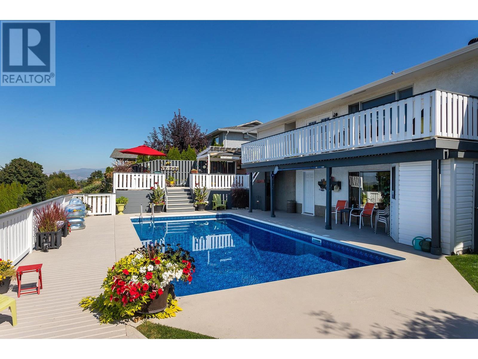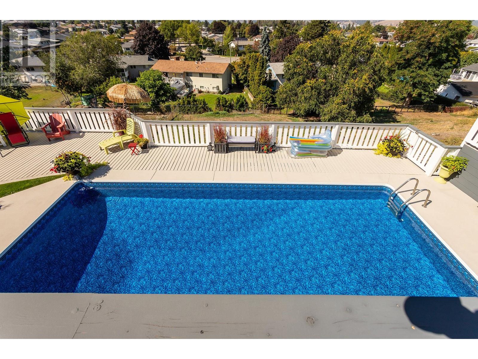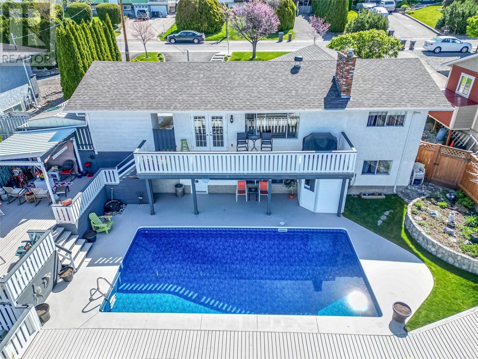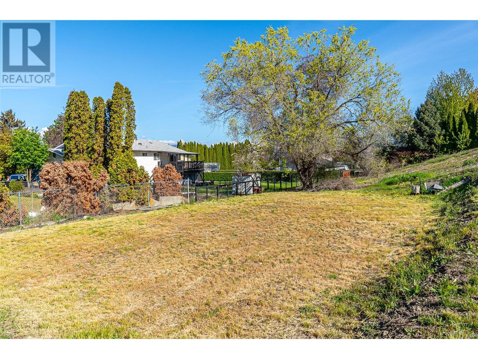
490 Seaford Road
Kelowna, British Columbia V1X5L4
$950,000
ID# 10312960

JOHN YETMAN
PERSONAL REAL ESTATE CORPORATION
Direct: 250-215-2455
| Bathroom Total | 3 |
| Bedrooms Total | 4 |
| Half Bathrooms Total | 1 |
| Year Built | 1974 |
| Cooling Type | Central air conditioning |
| Flooring Type | Hardwood, Laminate, Tile |
| Heating Type | Forced air, See remarks |
| Stories Total | 2 |
| Storage | Second level | 3'3'' x 8'7'' |
| 4pc Bathroom | Second level | 5'0'' x 8'3'' |
| 3pc Ensuite bath | Second level | 4'7'' x 8'3'' |
| Primary Bedroom | Second level | 13'4'' x 12'9'' |
| Bedroom | Second level | 10'0'' x 11'7'' |
| Bedroom | Second level | 11'9'' x 10'5'' |
| Kitchen | Second level | 12'5'' x 11'0'' |
| Dining room | Second level | 9'0'' x 11'0'' |
| Living room | Second level | 14'10'' x 14'0'' |
| Storage | Main level | 5'7'' x 5'6'' |
| 1pc Bathroom | Main level | 3'5'' x 5'9'' |
| Storage | Main level | 3'3'' x 8'10'' |
| Storage | Main level | 10'9'' x 7'1'' |
| Laundry room | Main level | 10'9'' x 13'8'' |
| Bedroom | Main level | 17'8'' x 10'3'' |
| Recreation room | Main level | 20'10'' x 24'5'' |


The trade marks displayed on this site, including CREA®, MLS®, Multiple Listing Service®, and the associated logos and design marks are owned by the Canadian Real Estate Association. REALTOR® is a trade mark of REALTOR® Canada Inc., a corporation owned by Canadian Real Estate Association and the National Association of REALTORS®. Other trade marks may be owned by real estate boards and other third parties. Nothing contained on this site gives any user the right or license to use any trade mark displayed on this site without the express permission of the owner.
powered by webkits

