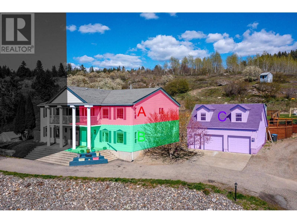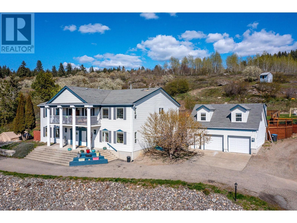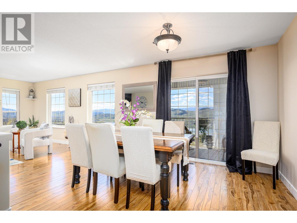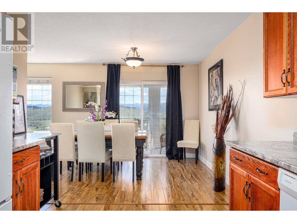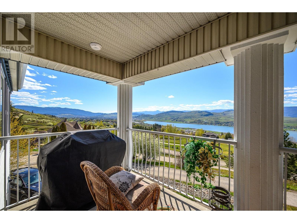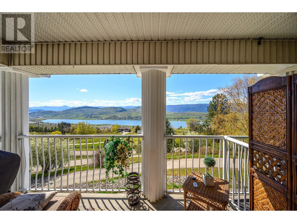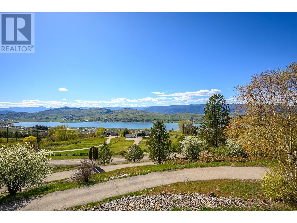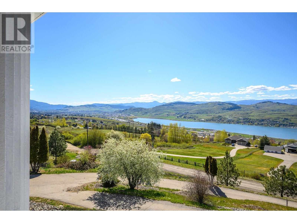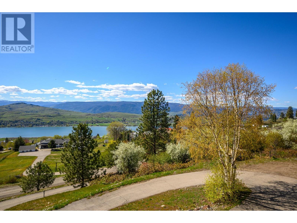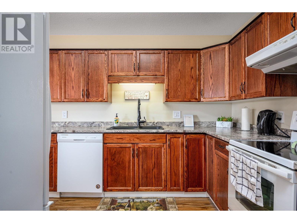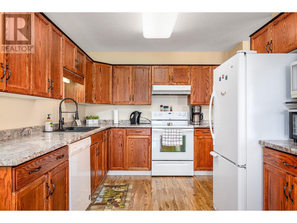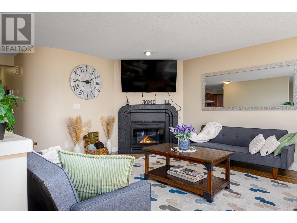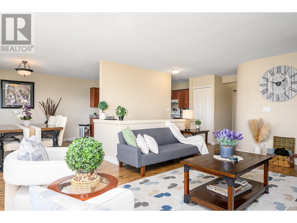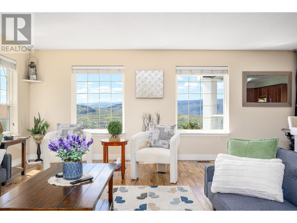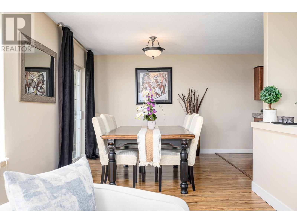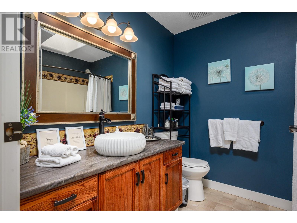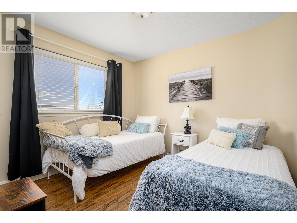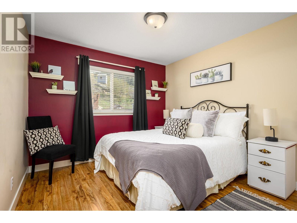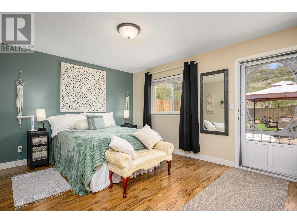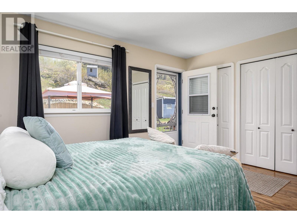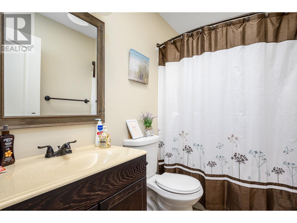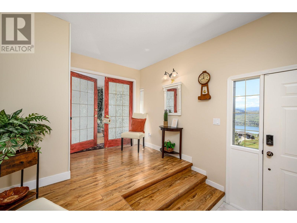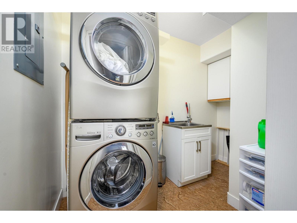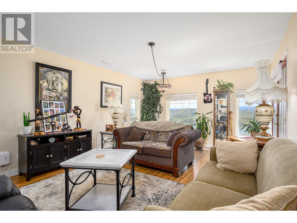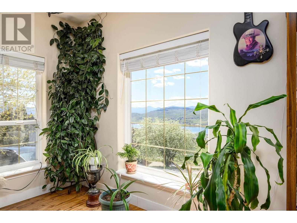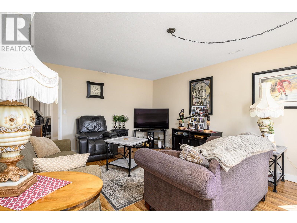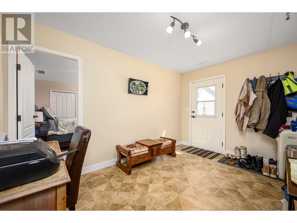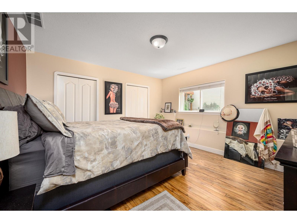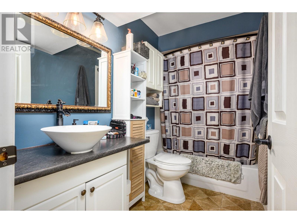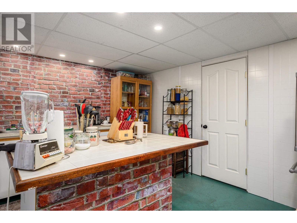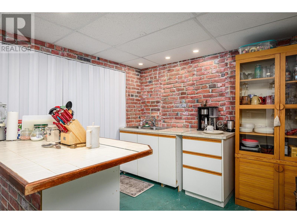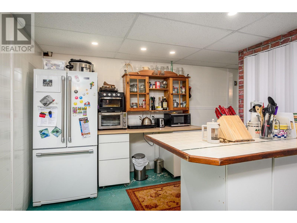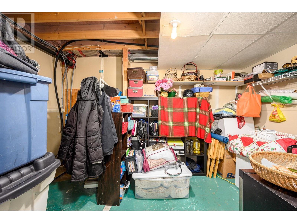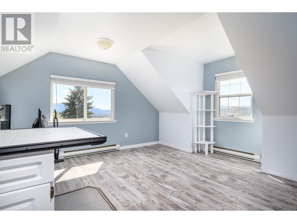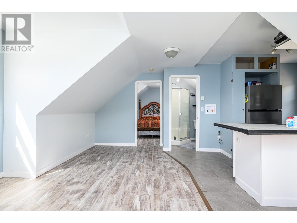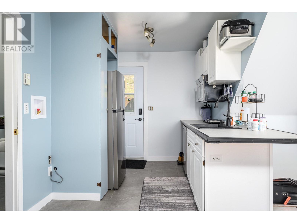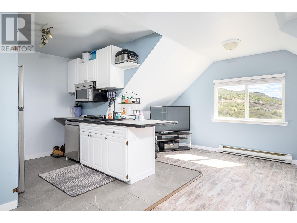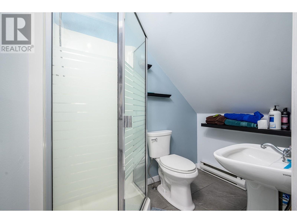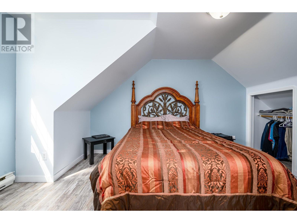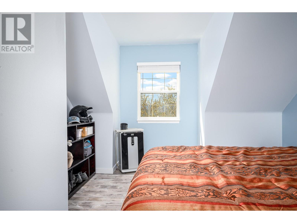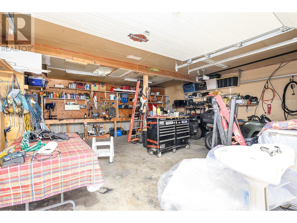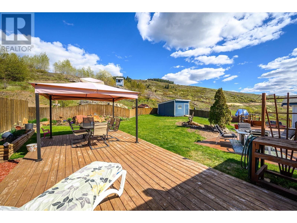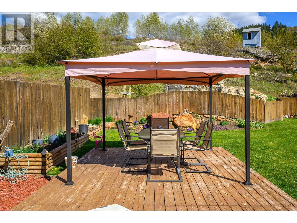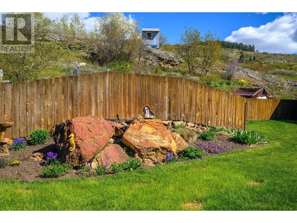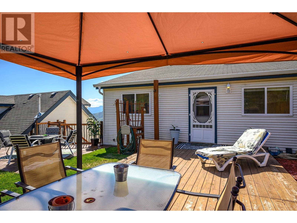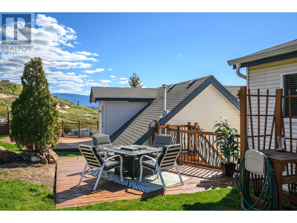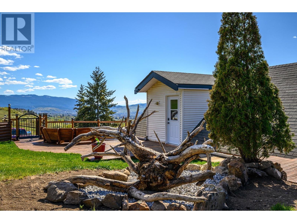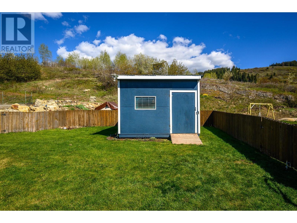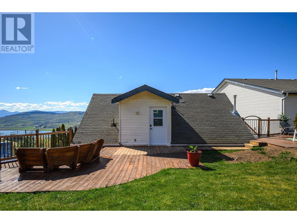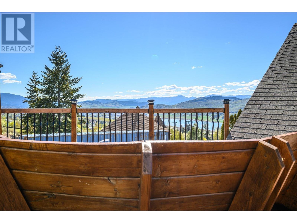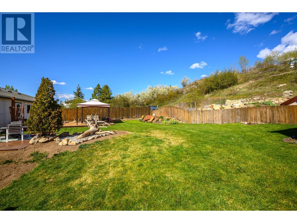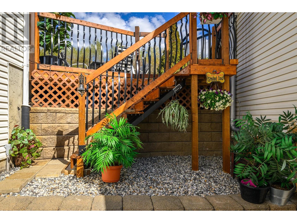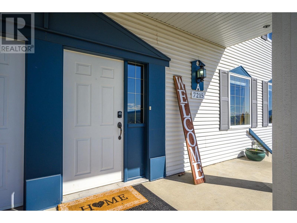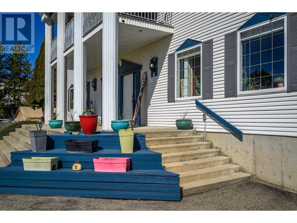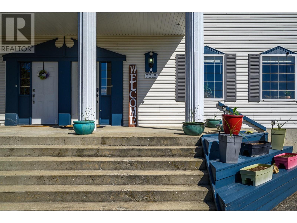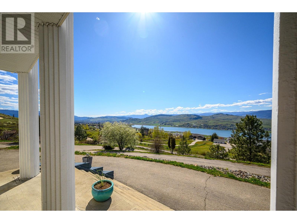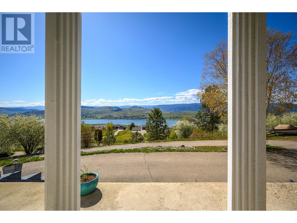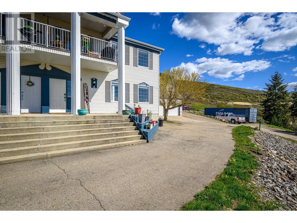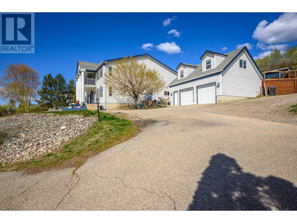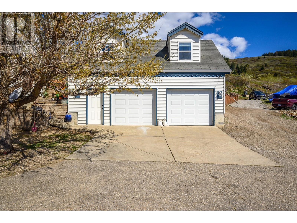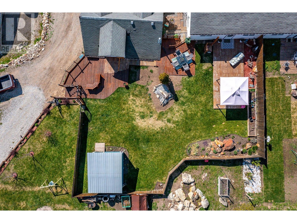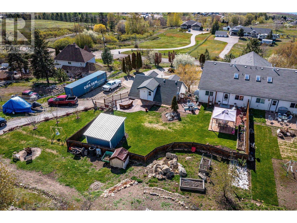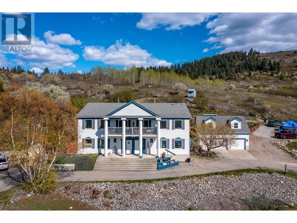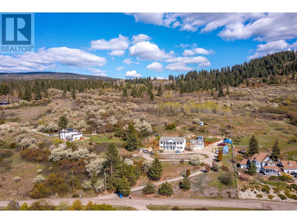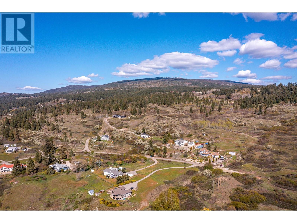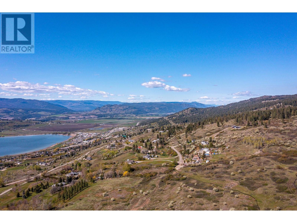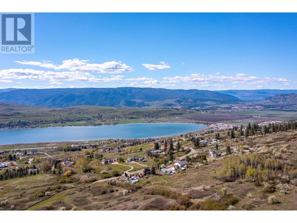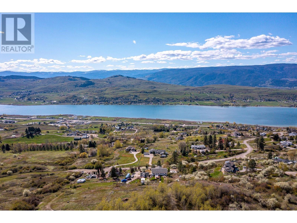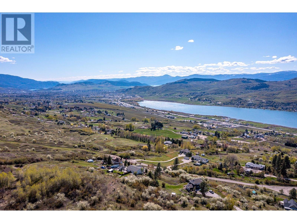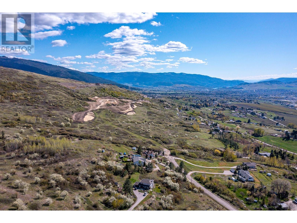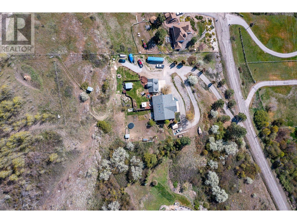
7215 Mountridge Road
Vernon, British Columbia V1B3S8
$759,900
ID# 10311004

JOHN YETMAN
PERSONAL REAL ESTATE CORPORATION
Direct: 250-215-2455
| Bathroom Total | 3 |
| Bedrooms Total | 4 |
| Half Bathrooms Total | 0 |
| Year Built | 1995 |
| Flooring Type | Hardwood, Laminate, Vinyl |
| Heating Type | Forced air, See remarks |
| Stories Total | 2 |
| 4pc Bathroom | Second level | 8'3'' x 7'6'' |
| Bedroom | Second level | 10'5'' x 9'7'' |
| Bedroom | Second level | 11'10'' x 10'7'' |
| 4pc Ensuite bath | Second level | 8'3'' x 4'10'' |
| Primary Bedroom | Second level | 16'3'' x 11'10'' |
| Living room | Second level | 19'4'' x 17'7'' |
| Dining room | Second level | 9'7'' x 9'5'' |
| Kitchen | Second level | 14'8'' x 9'7'' |
| Storage | Main level | 13'4'' x 8' |
| Utility room | Main level | 9'6'' x 4'1'' |
| Laundry room | Main level | 9'5'' x 5'4'' |
| 4pc Bathroom | Main level | 9'5'' x 4'11'' |
| Primary Bedroom | Main level | 13'3'' x 13'2'' |
| Living room | Main level | 18'11'' x 13'3'' |
| Dining room | Main level | 13'3'' x 9'2'' |
| Kitchen | Main level | 13'4'' x 13'11'' |
| Full bathroom | Secondary Dwelling Unit | 5' x 3'5'' |
| Primary Bedroom | Secondary Dwelling Unit | 14'8'' x 11'6'' |
| Living room | Secondary Dwelling Unit | 17'7'' x 14'8'' |
| Kitchen | Secondary Dwelling Unit | 8'2'' x 8'1'' |


The trade marks displayed on this site, including CREA®, MLS®, Multiple Listing Service®, and the associated logos and design marks are owned by the Canadian Real Estate Association. REALTOR® is a trade mark of REALTOR® Canada Inc., a corporation owned by Canadian Real Estate Association and the National Association of REALTORS®. Other trade marks may be owned by real estate boards and other third parties. Nothing contained on this site gives any user the right or license to use any trade mark displayed on this site without the express permission of the owner.
powered by webkits

