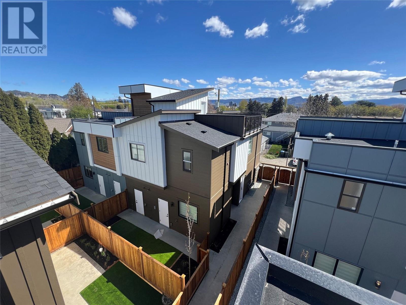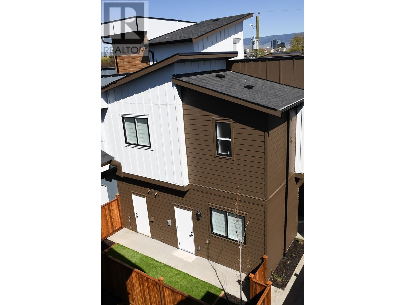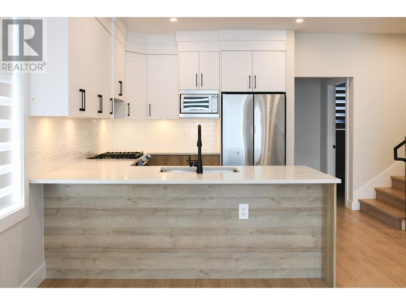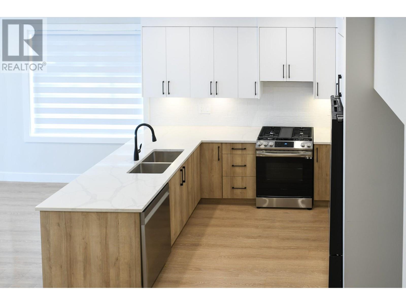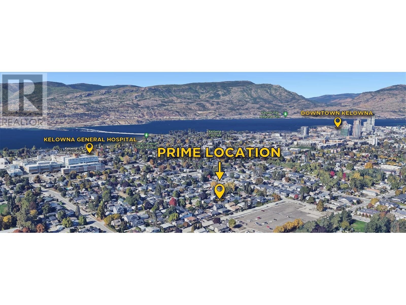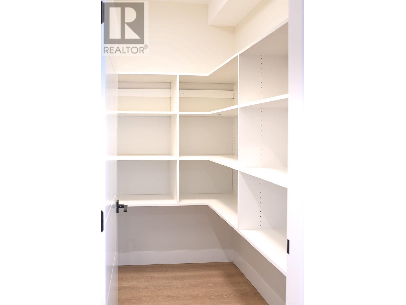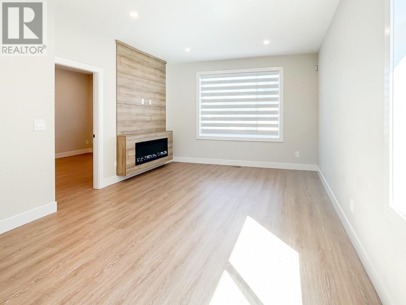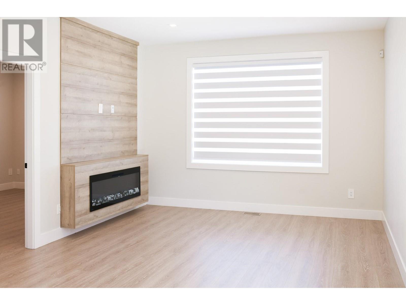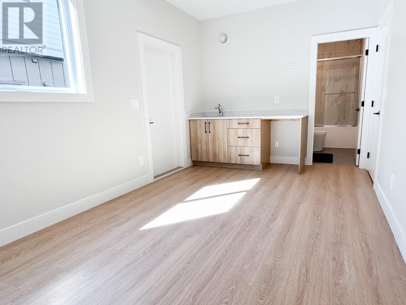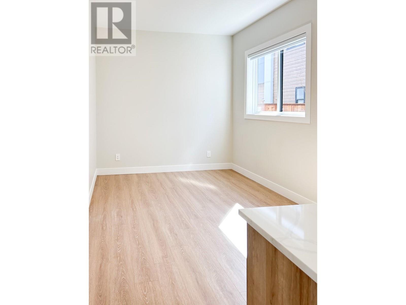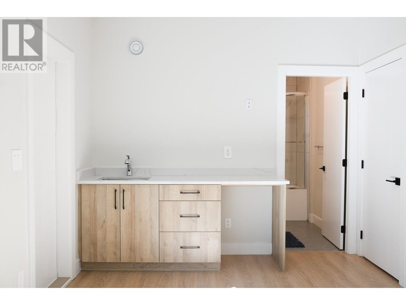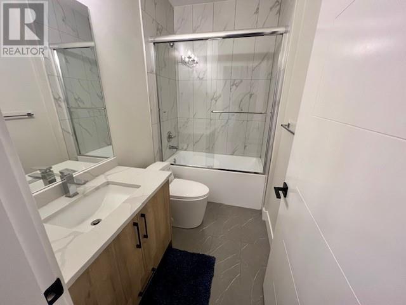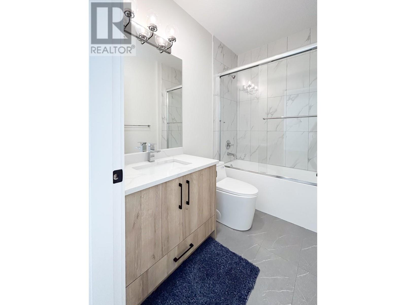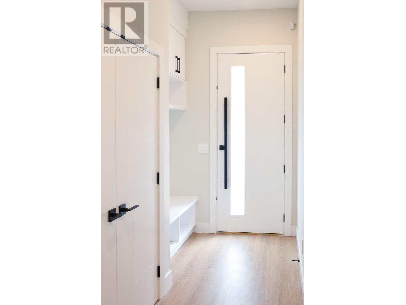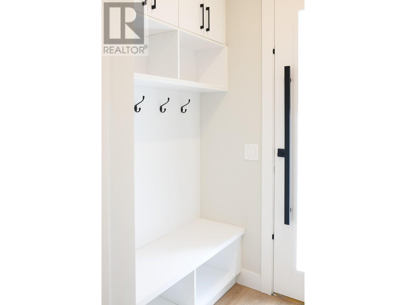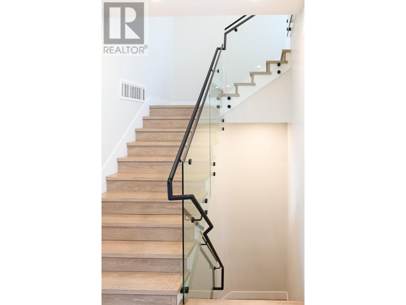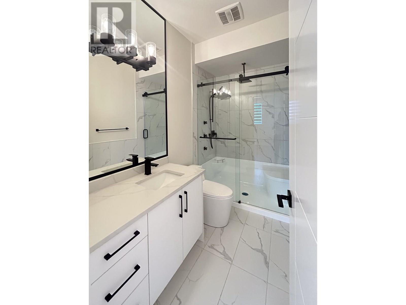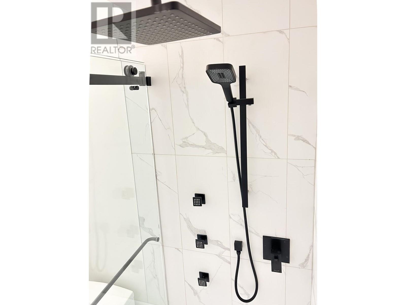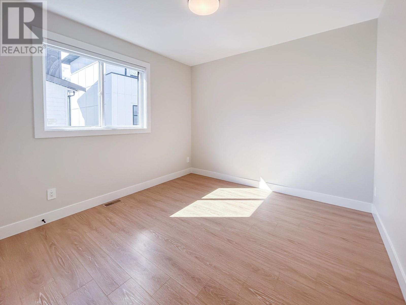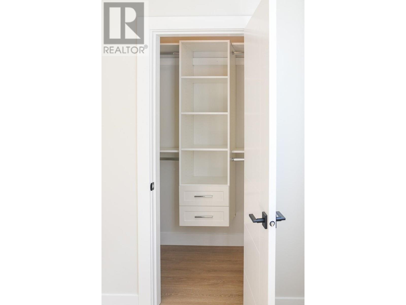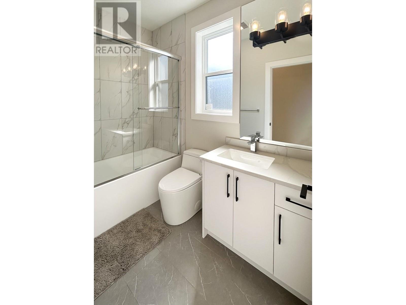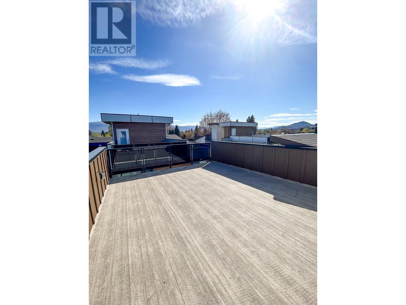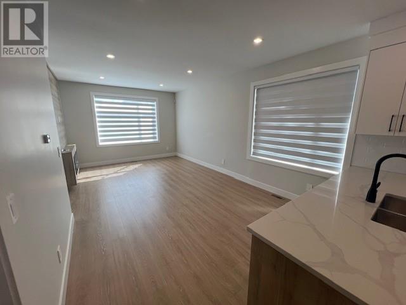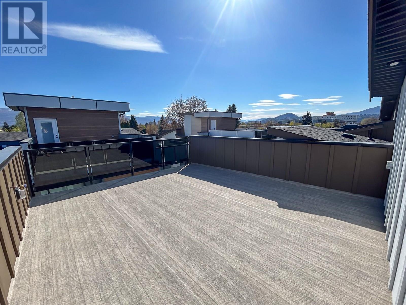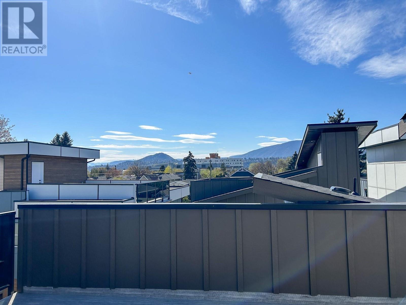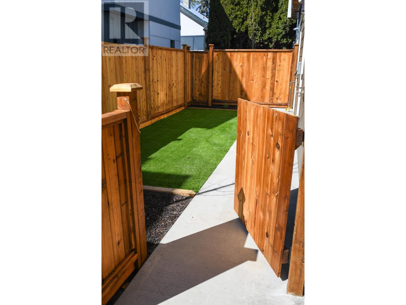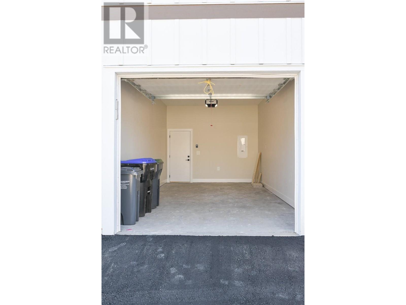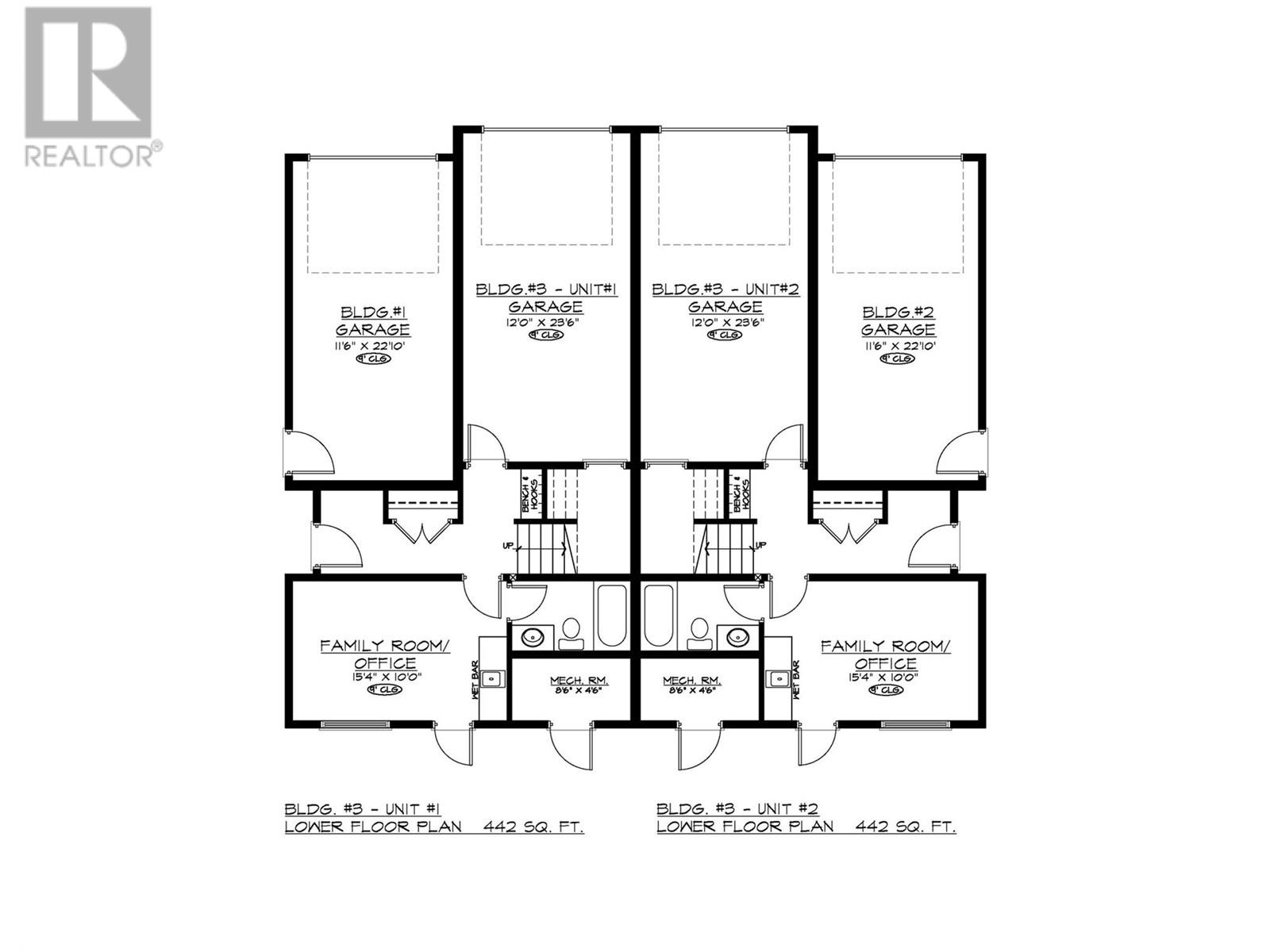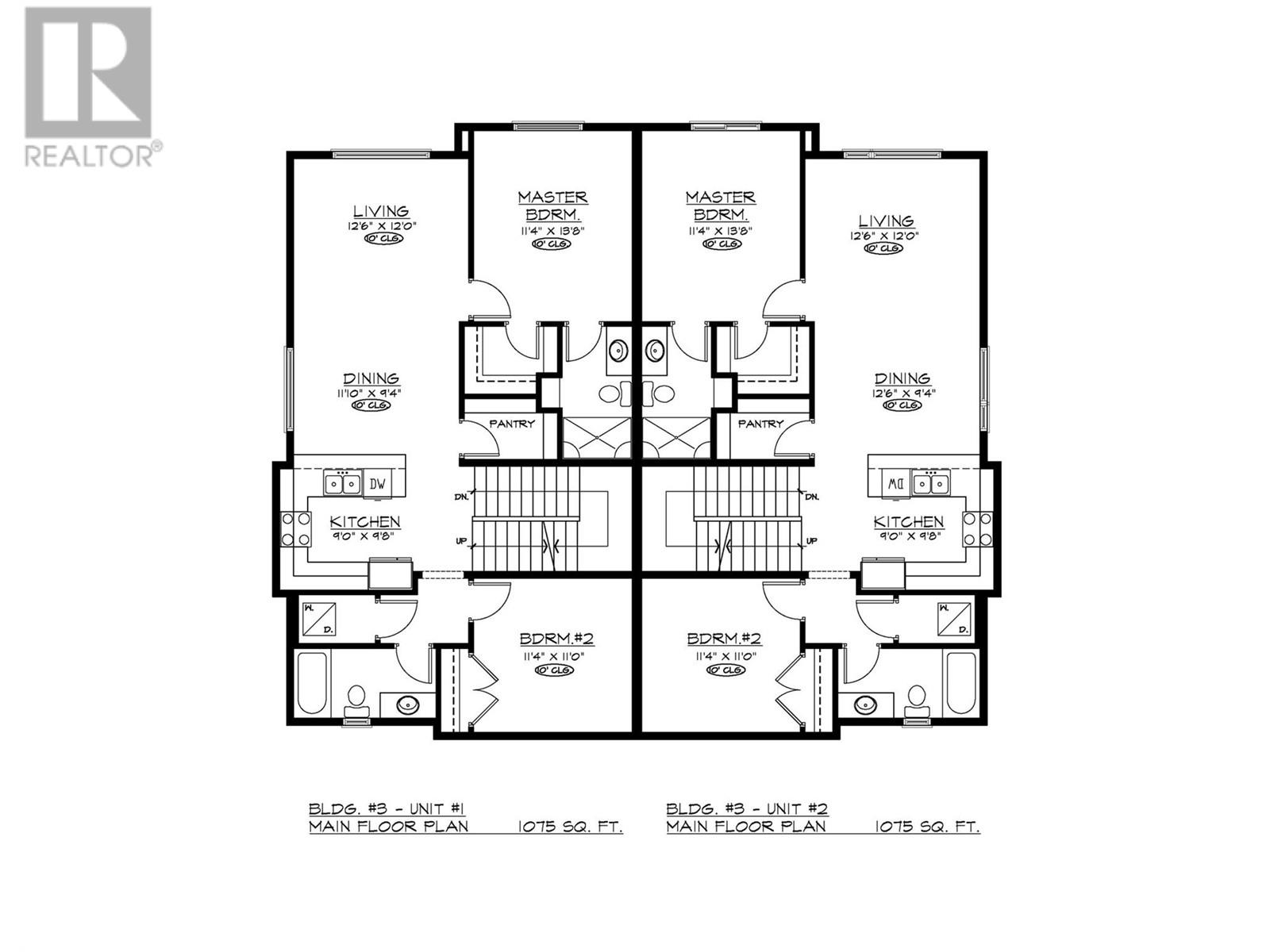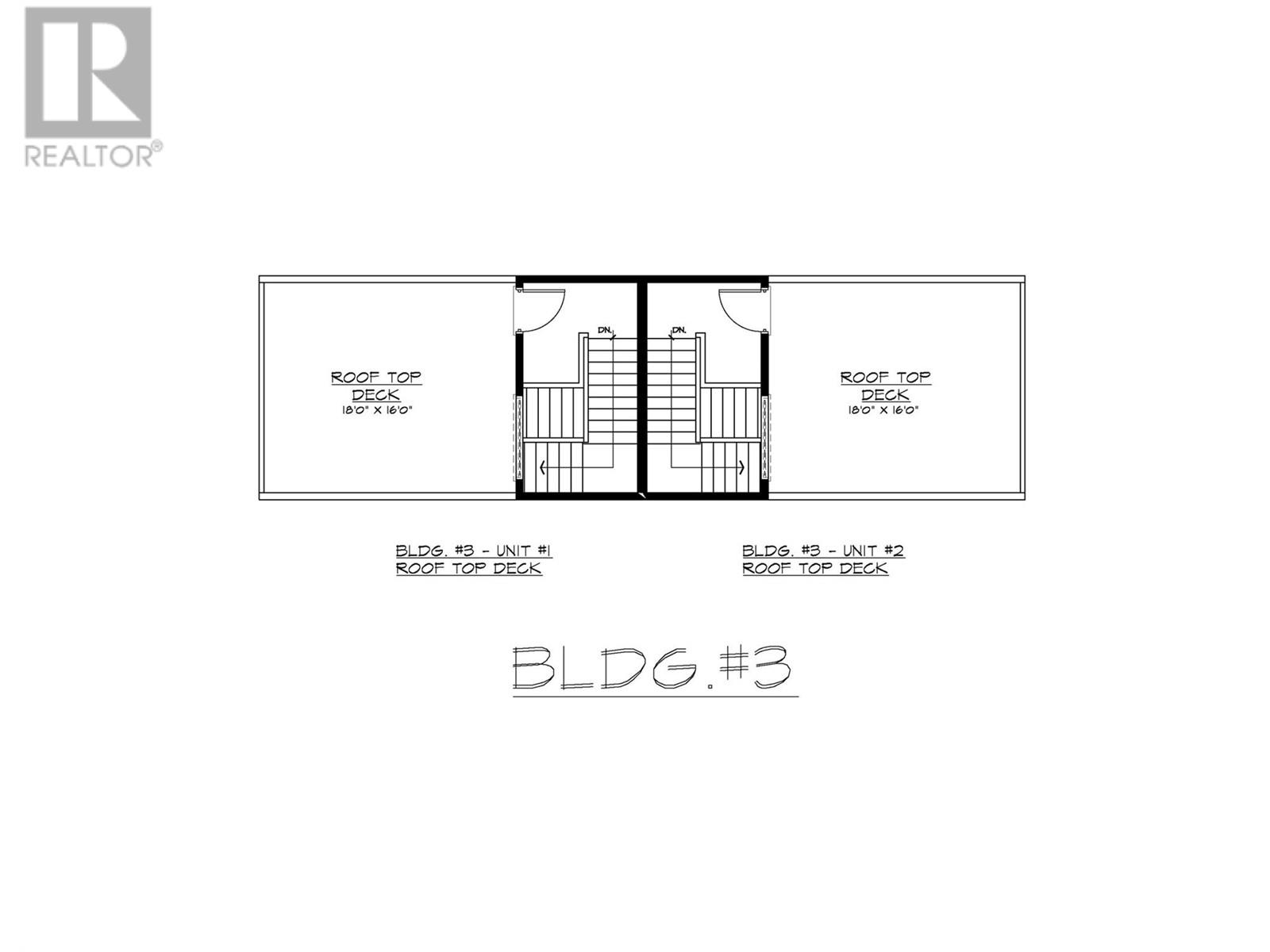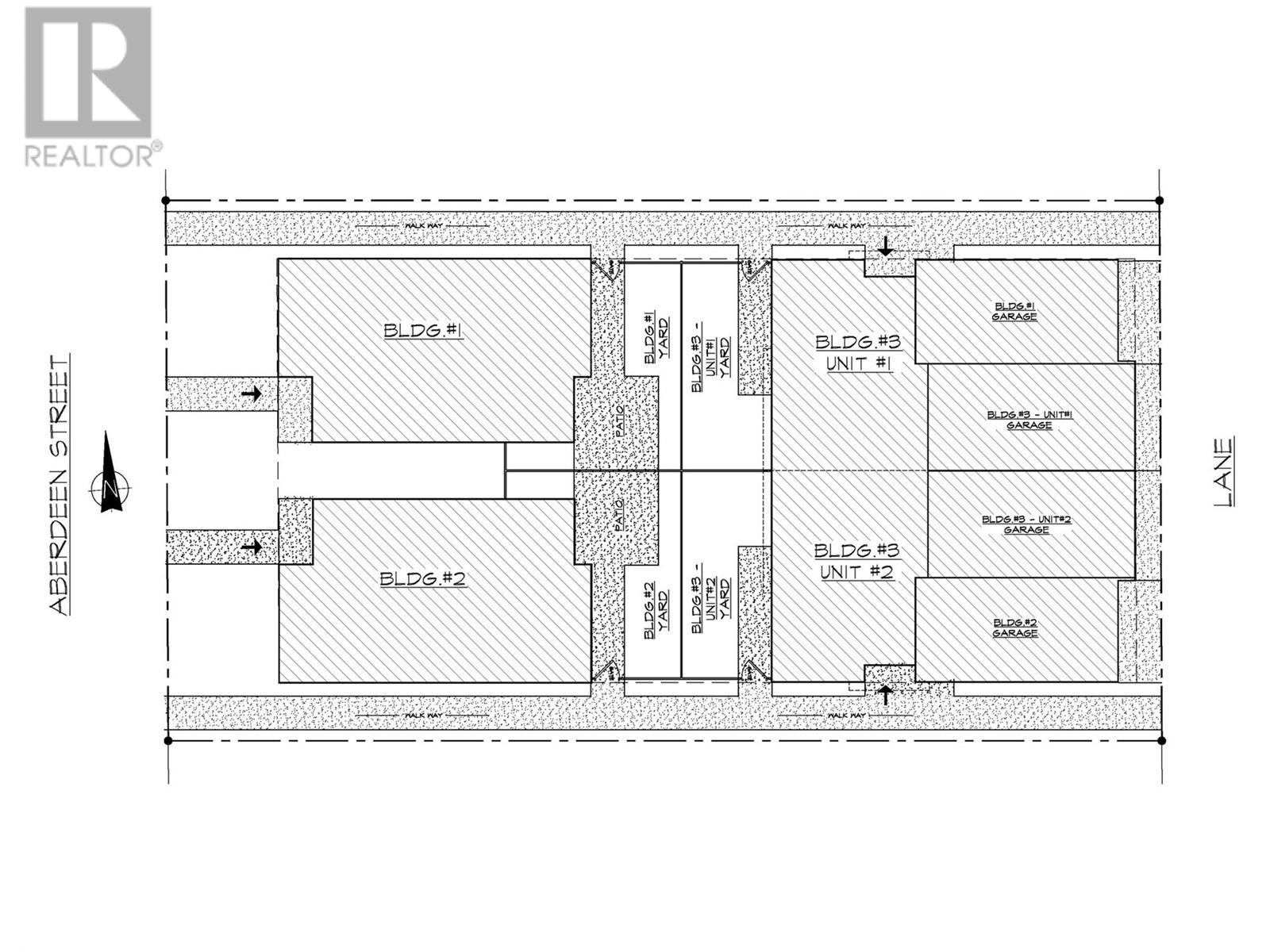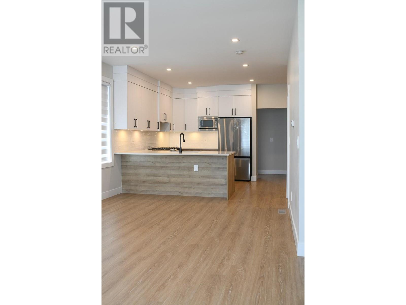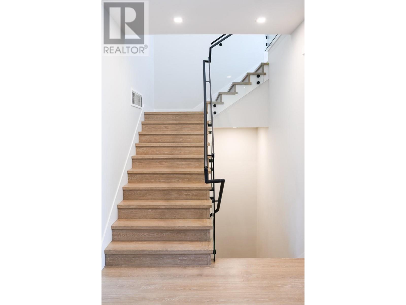
2173 Aberdeen Street
Kelowna, British Columbia V4B1Z8
$960,000
ID# 10310676

JOHN YETMAN
PERSONAL REAL ESTATE CORPORATION
Direct: 250-215-2455
| Bathroom Total | 3 |
| Bedrooms Total | 3 |
| Half Bathrooms Total | 0 |
| Year Built | 2024 |
| Cooling Type | Central air conditioning |
| Heating Type | Forced air |
| Stories Total | 2 |
| Full bathroom | Second level | 9' x 5' |
| Bedroom | Second level | 11'4'' x 11' |
| Pantry | Second level | 4' x 4' |
| Full ensuite bathroom | Second level | 10' x 4'6'' |
| Primary Bedroom | Second level | 11'4'' x 13'8'' |
| Dining room | Second level | 12'6'' x 9'4'' |
| Living room | Second level | 12'6'' x 12' |
| Kitchen | Second level | 9' x 9'8'' |
| Mud room | Main level | 8'6'' x 4'6'' |
| 5pc Bathroom | Main level | 8'6'' x 4'6'' |
| Bedroom | Main level | 15'4'' x 10' |


The trade marks displayed on this site, including CREA®, MLS®, Multiple Listing Service®, and the associated logos and design marks are owned by the Canadian Real Estate Association. REALTOR® is a trade mark of REALTOR® Canada Inc., a corporation owned by Canadian Real Estate Association and the National Association of REALTORS®. Other trade marks may be owned by real estate boards and other third parties. Nothing contained on this site gives any user the right or license to use any trade mark displayed on this site without the express permission of the owner.
powered by webkits

