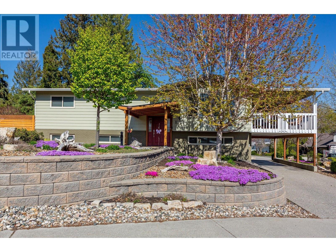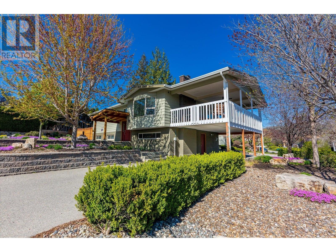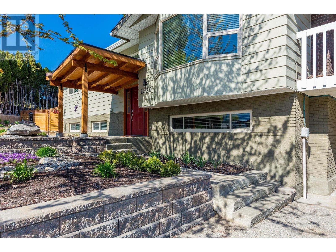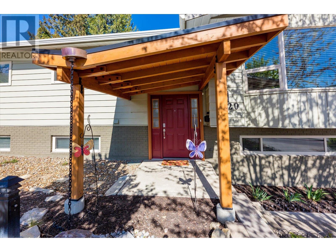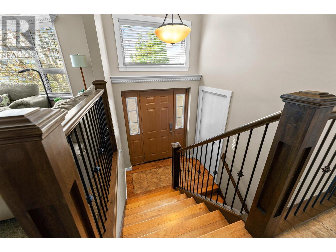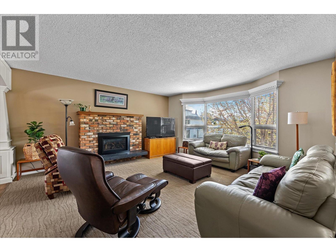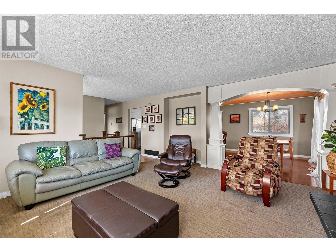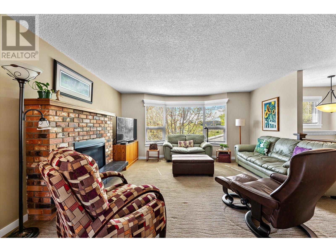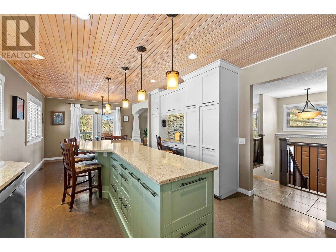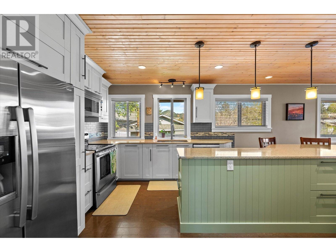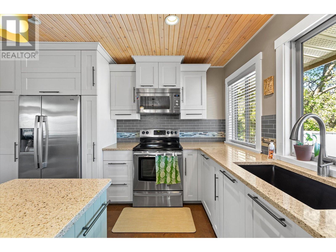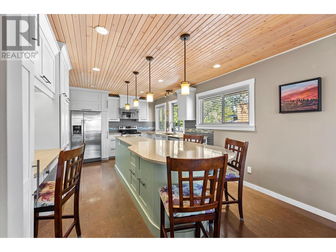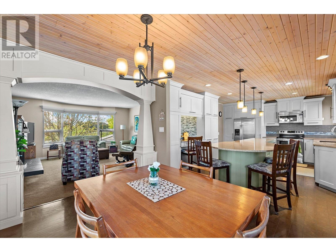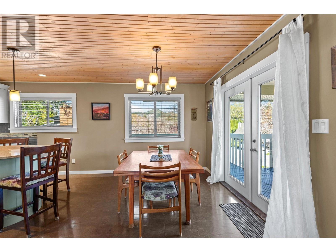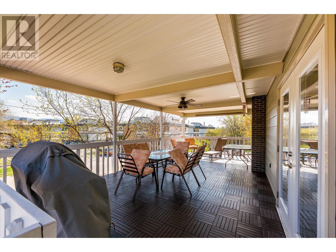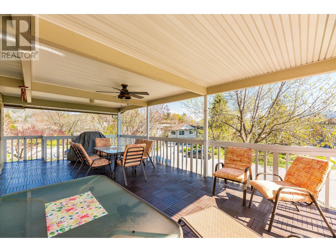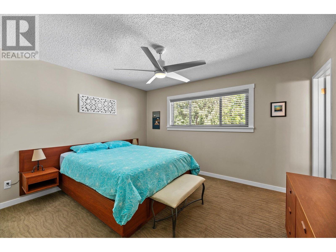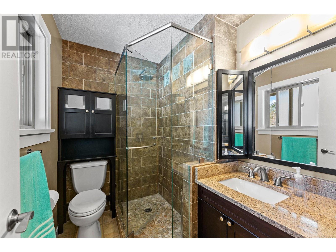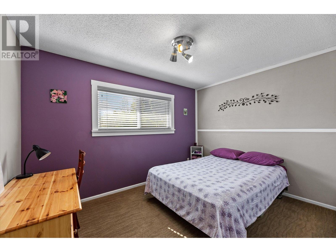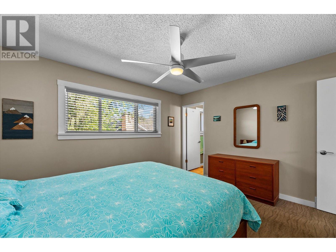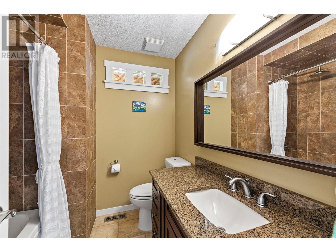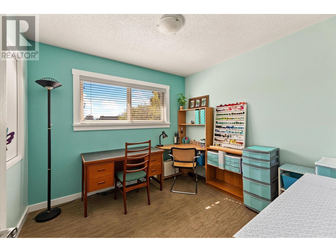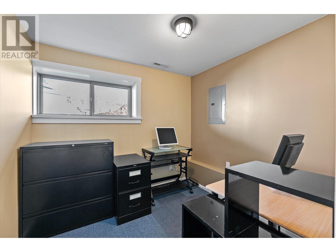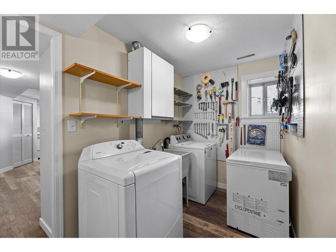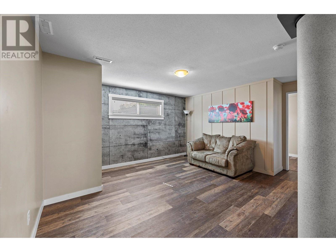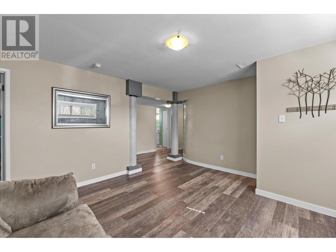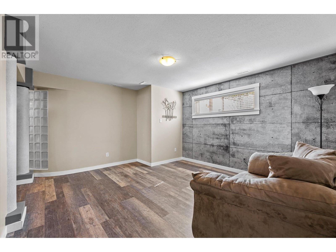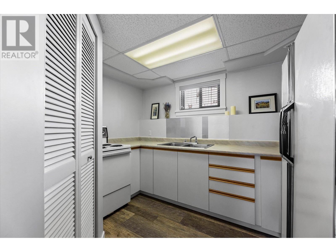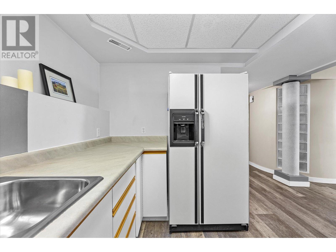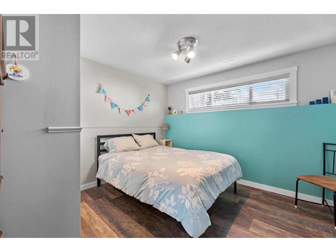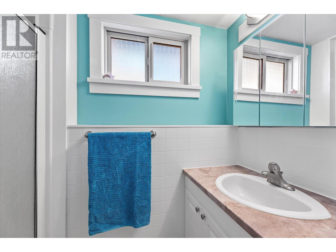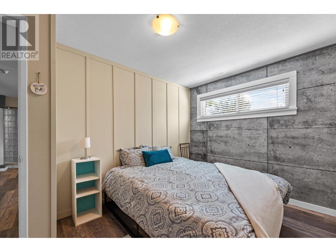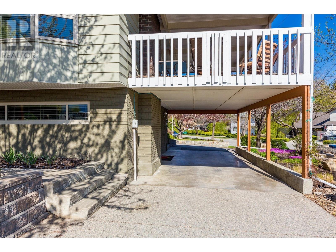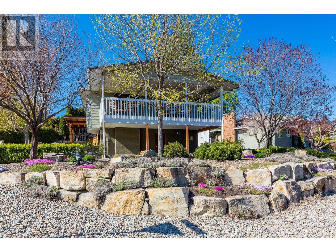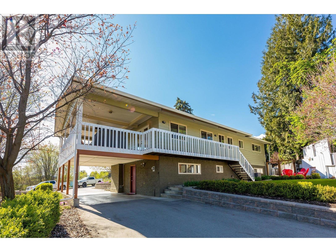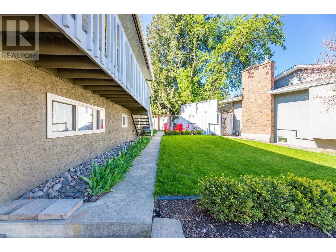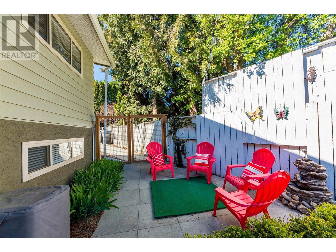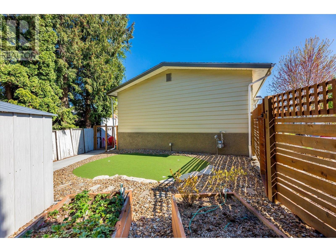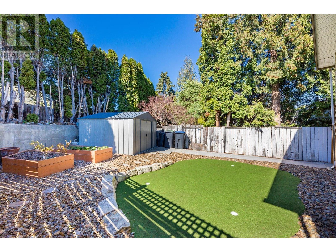
1520 Highland Drive N
Kelowna, British Columbia V1Y4K5
$1,124,900
ID# 10310659

JOHN YETMAN
PERSONAL REAL ESTATE CORPORATION
Direct: 250-215-2455
| Bathroom Total | 3 |
| Bedrooms Total | 5 |
| Half Bathrooms Total | 0 |
| Year Built | 1973 |
| Cooling Type | Central air conditioning |
| Heating Type | Forced air |
| Stories Total | 2 |
| Utility room | Lower level | 5'6'' x 6'4'' |
| Recreation room | Lower level | 13'1'' x 17' |
| Family room | Lower level | 12'5'' x 15'4'' |
| Storage | Lower level | 8' x 8'9'' |
| Laundry room | Lower level | 6' x 7'6'' |
| Kitchen | Lower level | 8'4'' x 10'8'' |
| Bedroom | Lower level | 10'11'' x 11'4'' |
| Bedroom | Lower level | 9'3'' x 13' |
| 3pc Bathroom | Lower level | 5'4'' x 8'3'' |
| Bedroom | Main level | 9'1'' x 12'1'' |
| Primary Bedroom | Main level | 12'2'' x 12'10'' |
| Dining room | Main level | 7'3'' x 9'6'' |
| 3pc Ensuite bath | Main level | 5'11'' x 7'5'' |
| 4pc Bathroom | Main level | 7'7'' x 7'5'' |
| Bedroom | Main level | 9'2'' x 9'8'' |
| Living room | Main level | 15'5'' x 17'2'' |
| Kitchen | Main level | 12'2'' x 16'11'' |


The trade marks displayed on this site, including CREA®, MLS®, Multiple Listing Service®, and the associated logos and design marks are owned by the Canadian Real Estate Association. REALTOR® is a trade mark of REALTOR® Canada Inc., a corporation owned by Canadian Real Estate Association and the National Association of REALTORS®. Other trade marks may be owned by real estate boards and other third parties. Nothing contained on this site gives any user the right or license to use any trade mark displayed on this site without the express permission of the owner.
powered by webkits

