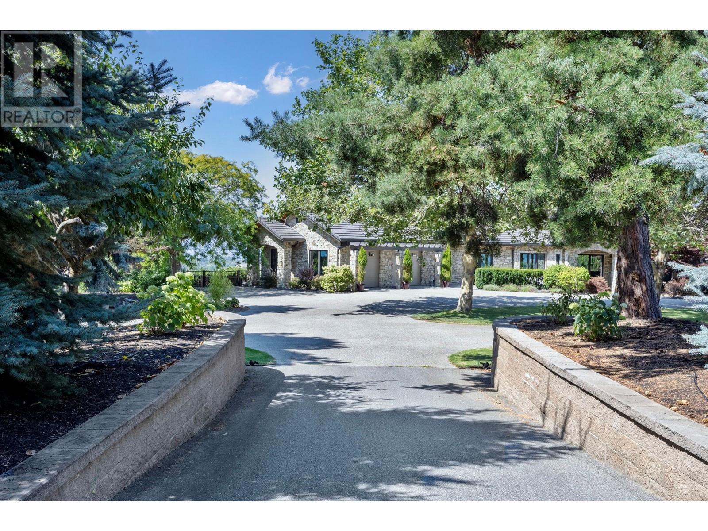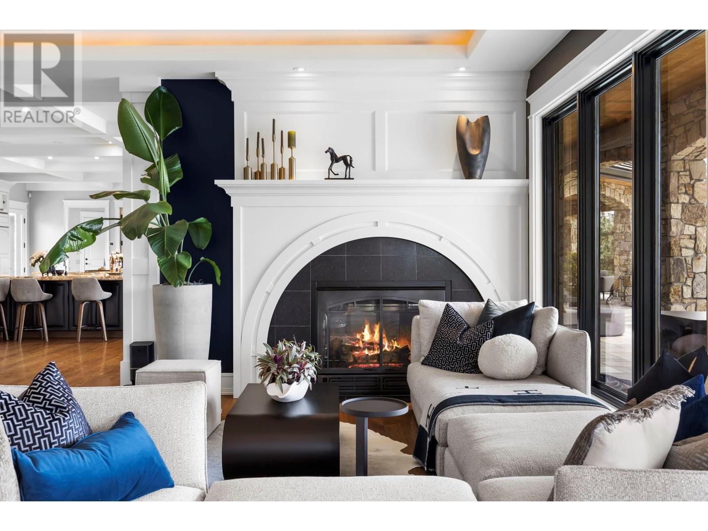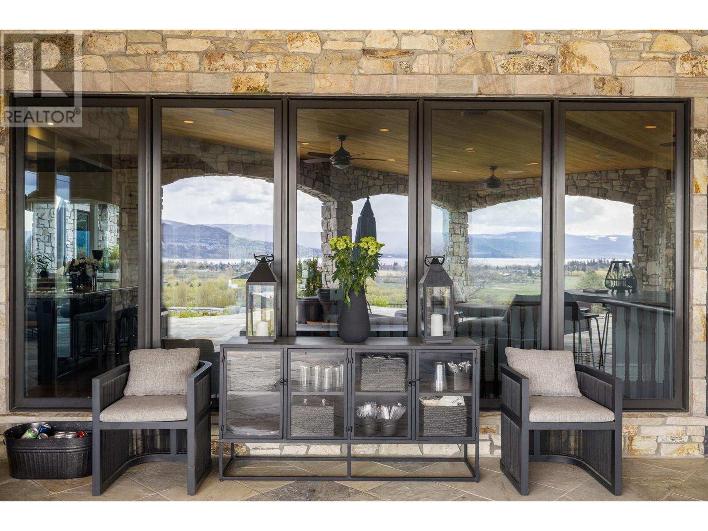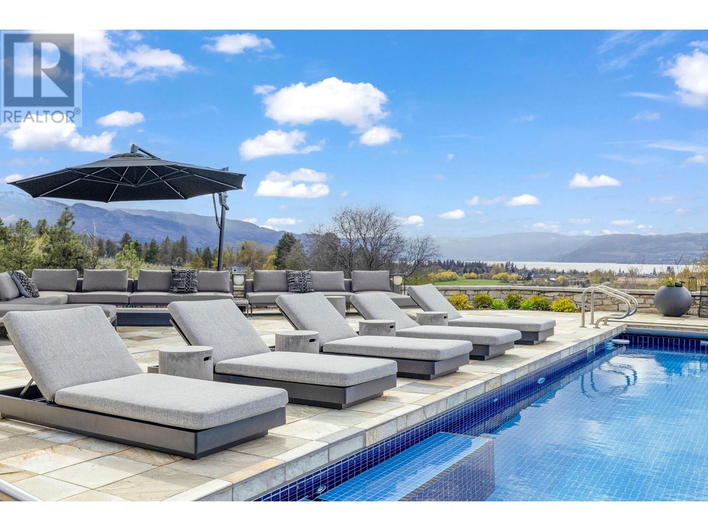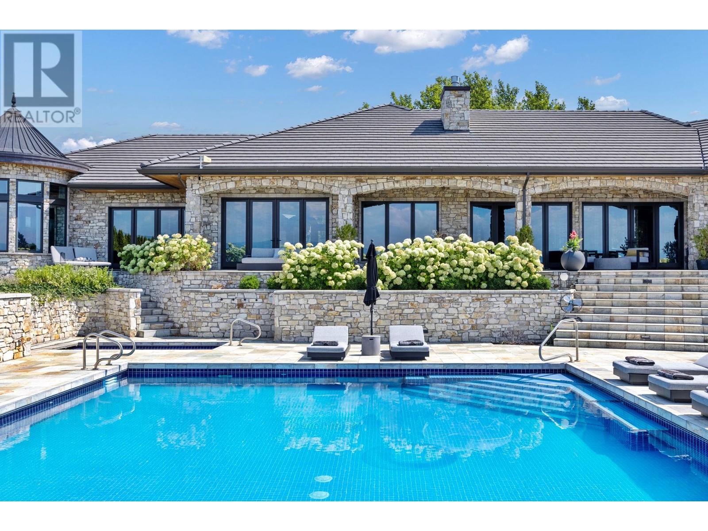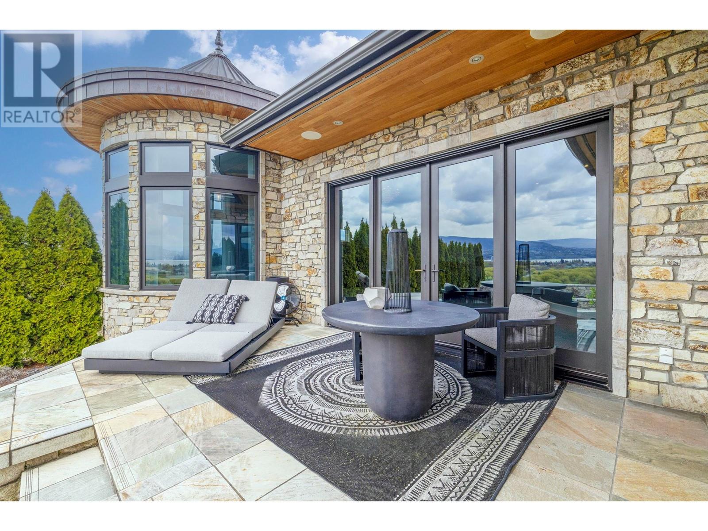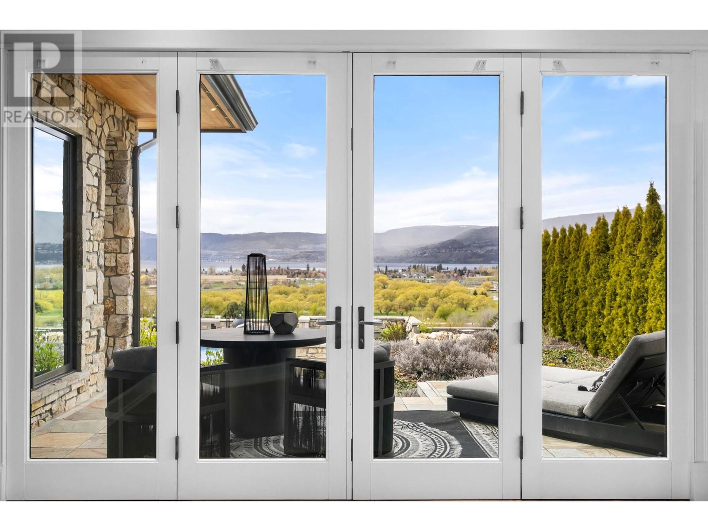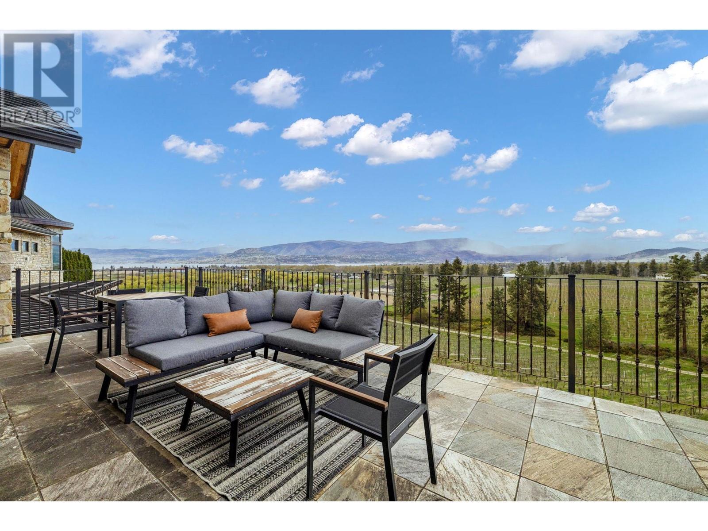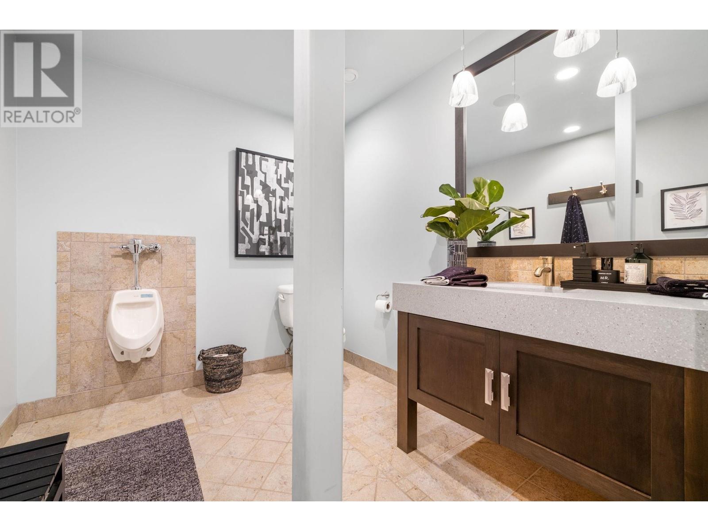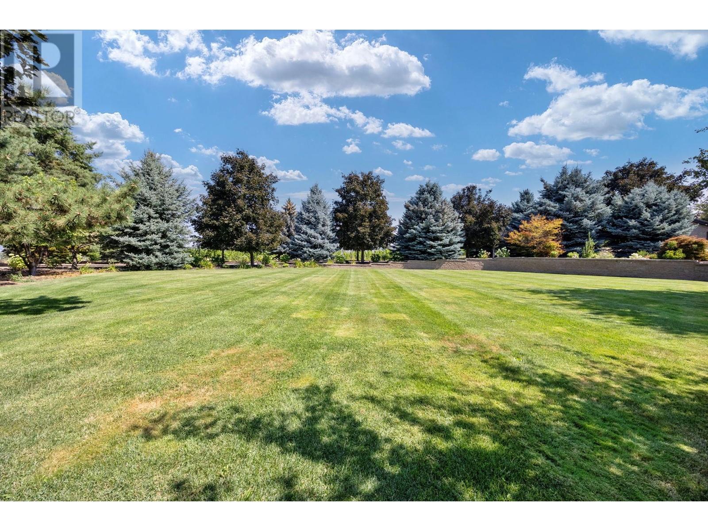
4040 Casorso Road
Kelowna, British Columbia V1W4N6
$9,998,000
ID# 10310077

JOHN YETMAN
PERSONAL REAL ESTATE CORPORATION
Direct: 250-215-2455
| Bathroom Total | 8 |
| Bedrooms Total | 4 |
| Half Bathrooms Total | 2 |
| Year Built | 2008 |
| Cooling Type | Central air conditioning, See Remarks |
| Flooring Type | Carpeted, Hardwood, Tile |
| Heating Fuel | Geo Thermal |
| Stories Total | 2 |
| Wine Cellar | Basement | 8'0'' x 8'0'' |
| 3pc Bathroom | Basement | Measurements not available |
| 3pc Bathroom | Basement | Measurements not available |
| 4pc Ensuite bath | Basement | Measurements not available |
| Bedroom | Basement | 27'0'' x 29'0'' |
| Foyer | Main level | 11'0'' x 15'0'' |
| Family room | Main level | 23'0'' x 49'0'' |
| Dining nook | Main level | 12'0'' x 10'0'' |
| Den | Main level | 12'0'' x 12'6'' |
| 2pc Bathroom | Main level | 7'3'' x 7'9'' |
| 2pc Ensuite bath | Main level | Measurements not available |
| 3pc Bathroom | Main level | 5'0'' x 8'0'' |
| 3pc Bathroom | Main level | 5'0'' x 8'0'' |
| 5pc Ensuite bath | Main level | 20'3'' x 9'5'' |
| Bedroom | Main level | 17'0'' x 15'0'' |
| Bedroom | Main level | 17'0'' x 17'0'' |
| Primary Bedroom | Main level | 18'0'' x 28'0'' |
| Family room | Main level | 13'0'' x 12'0'' |
| Kitchen | Main level | 22'0'' x 17'0'' |
| Dining room | Main level | 11'0'' x 15'0'' |
| Living room | Main level | 18'0'' x 21'0'' |







