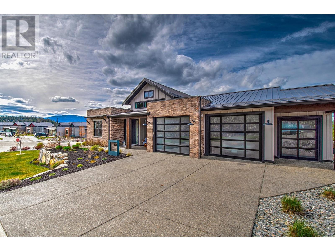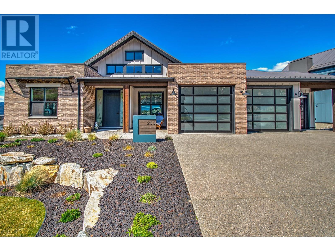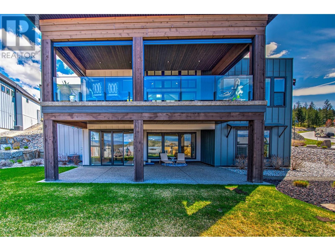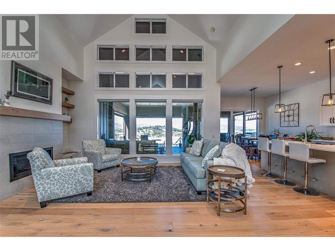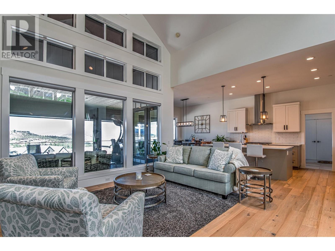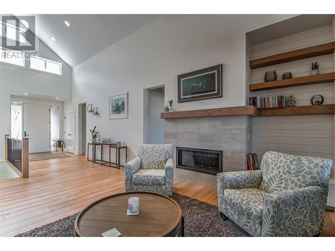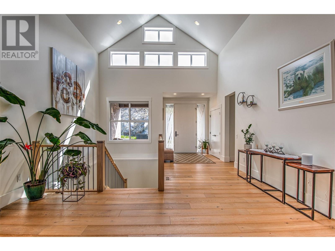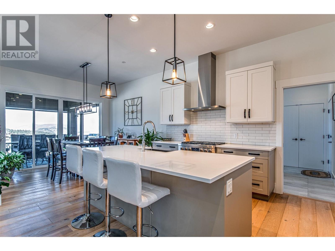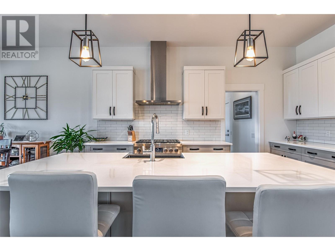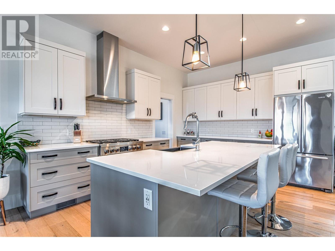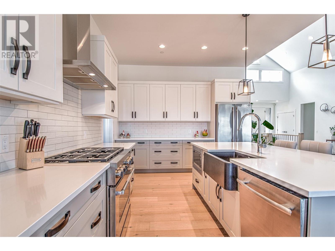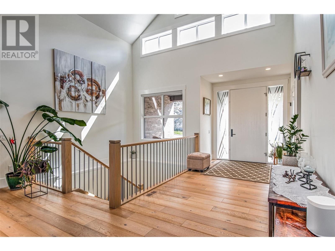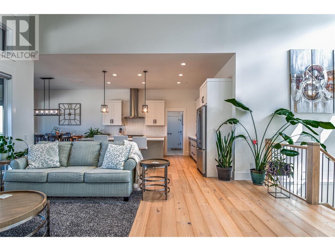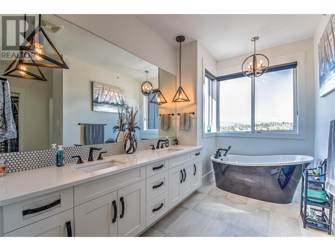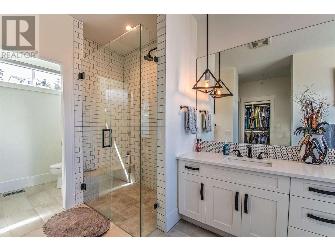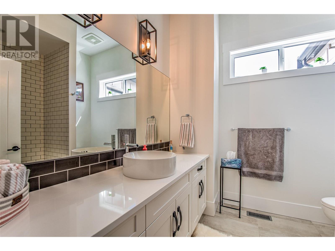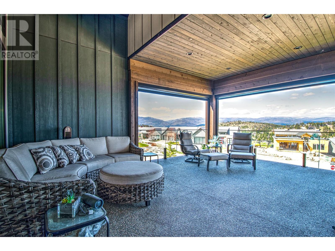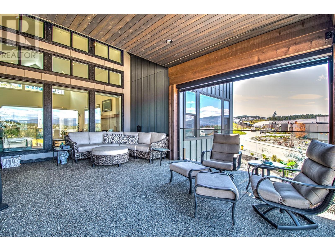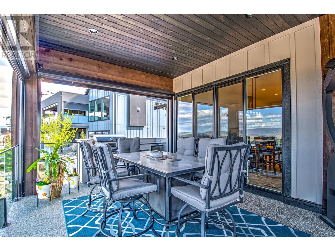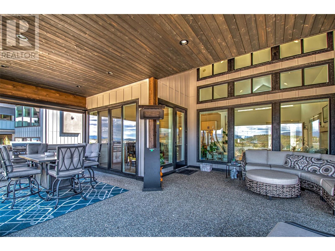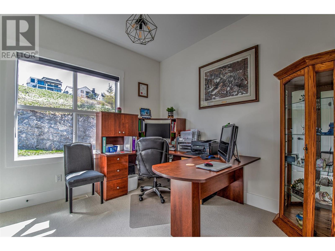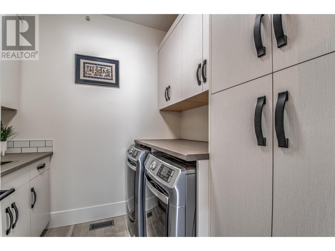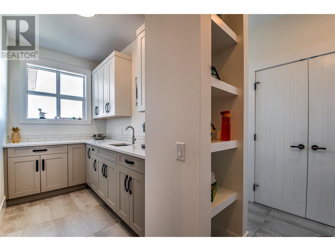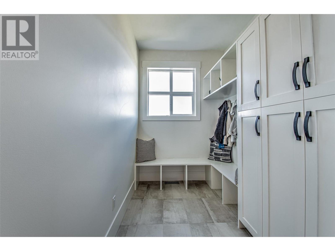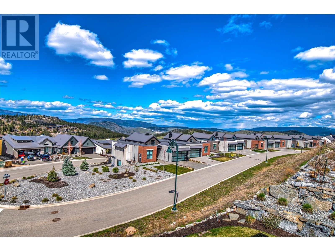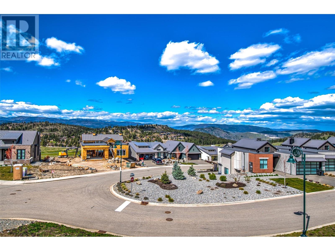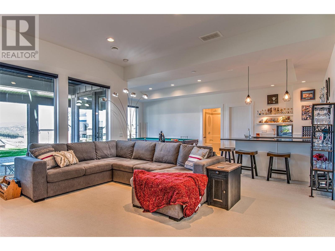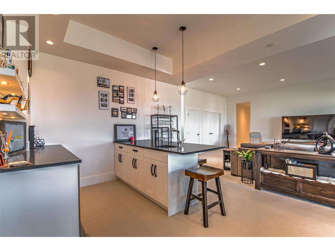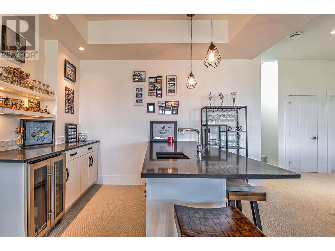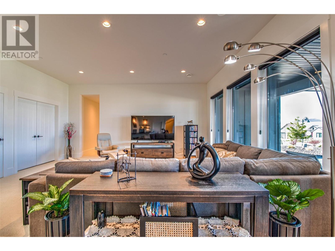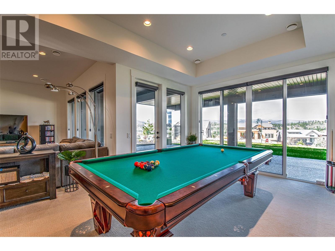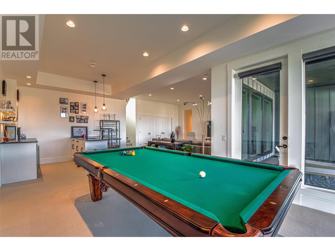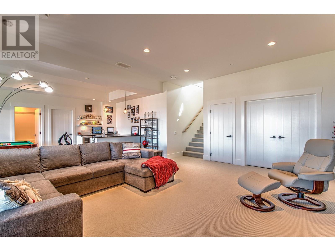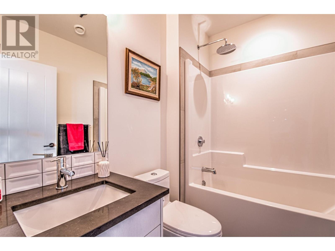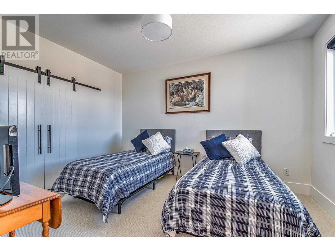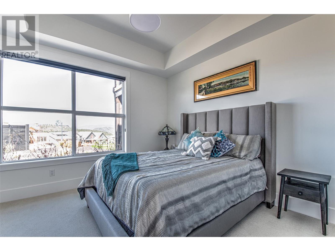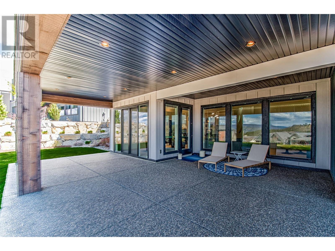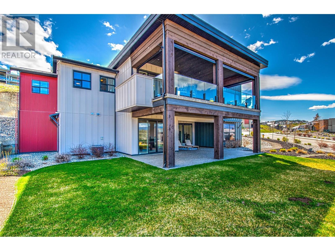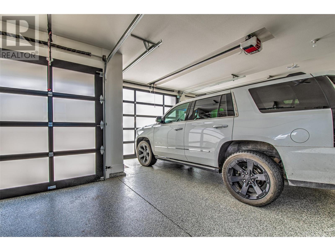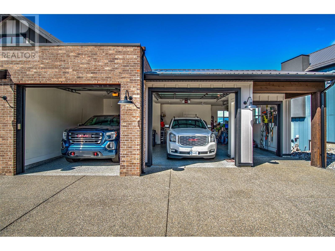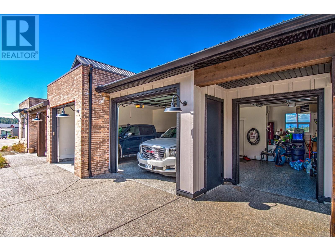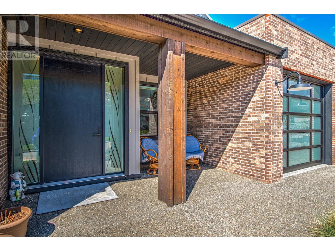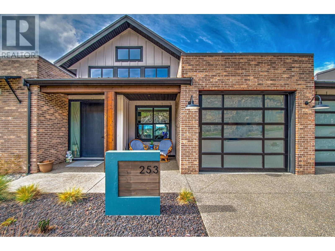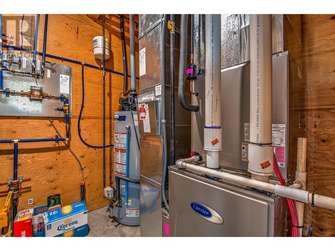
253 Ashcroft Court Lot# 26
Vernon, British Columbia V1H2M1
$1,999,900
ID# 10309965

JOHN YETMAN
PERSONAL REAL ESTATE CORPORATION
Direct: 250-215-2455
| Bathroom Total | 4 |
| Bedrooms Total | 4 |
| Half Bathrooms Total | 0 |
| Year Built | 2019 |
| Cooling Type | Central air conditioning |
| Flooring Type | Carpeted, Ceramic Tile, Hardwood |
| Heating Type | Forced air, See remarks |
| Stories Total | 1 |
| Games room | Basement | 12'0'' x 13'10'' |
| Utility room | Basement | 7'8'' x 7'5'' |
| Storage | Basement | 4'0'' x 13'4'' |
| Bedroom | Basement | 11'2'' x 11'1'' |
| Bedroom | Basement | 11'0'' x 13'4'' |
| 5pc Bathroom | Basement | Measurements not available |
| 4pc Bathroom | Basement | Measurements not available |
| Family room | Basement | 16'5'' x 18'8'' |
| 4pc Bathroom | Main level | Measurements not available |
| Foyer | Main level | 7'11'' x 15'0'' |
| Bedroom | Main level | 10'8'' x 10'8'' |
| 5pc Ensuite bath | Main level | Measurements not available |
| Primary Bedroom | Main level | 15'0'' x 14'2'' |
| Mud room | Main level | 6'0'' x 14'0'' |
| Pantry | Main level | 5'8'' x 14'0'' |
| Dining room | Main level | 12'0'' x 11'0'' |
| Kitchen | Main level | 12'1'' x 14'6'' |
| Living room | Main level | 16'9'' x 19'0'' |

