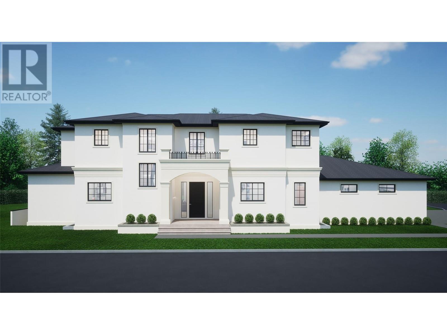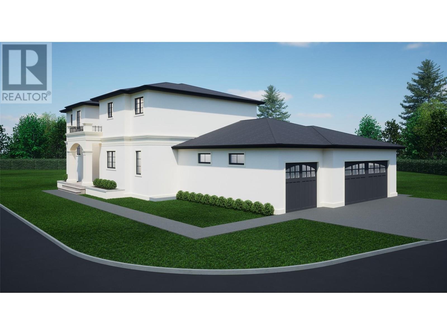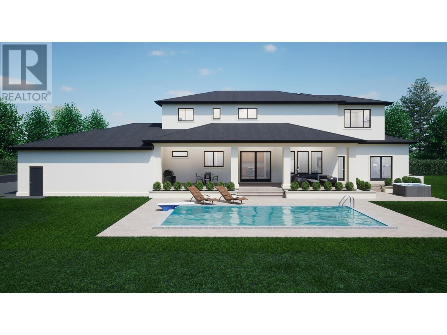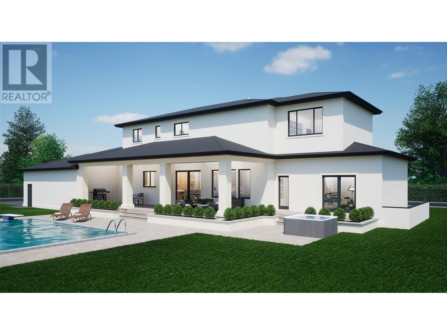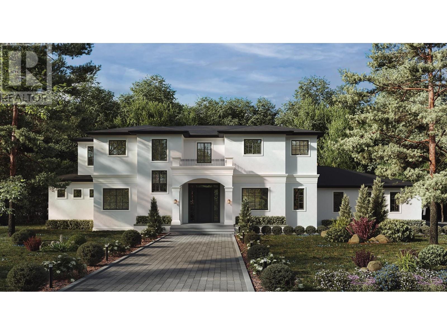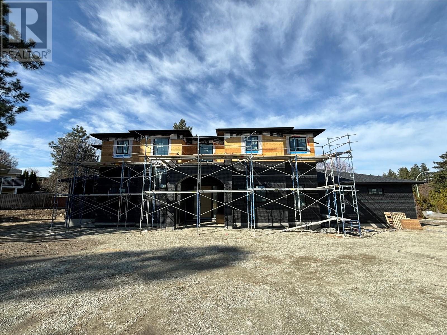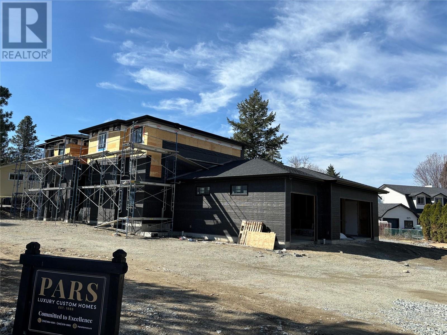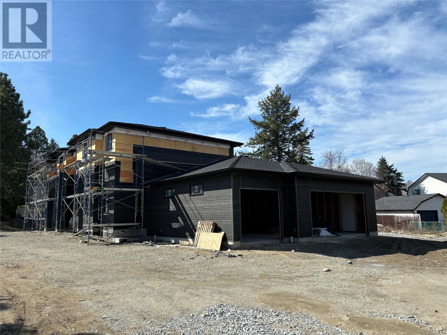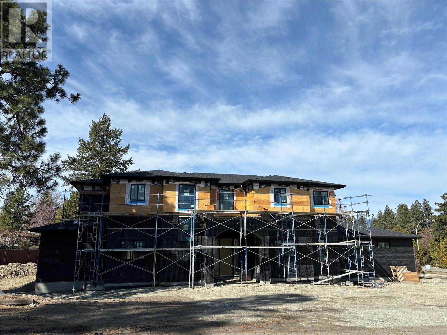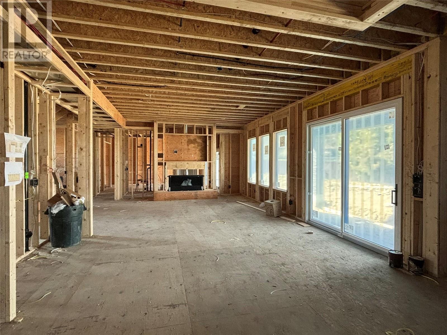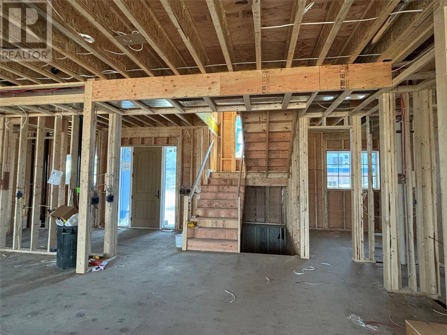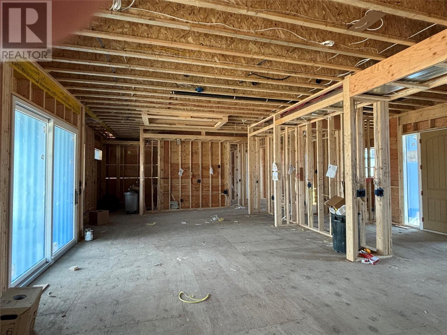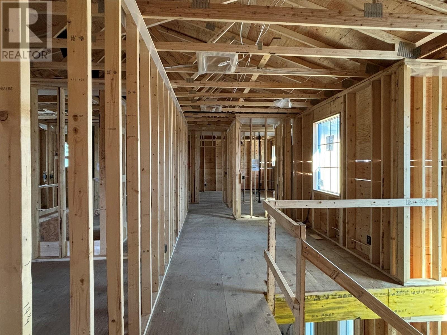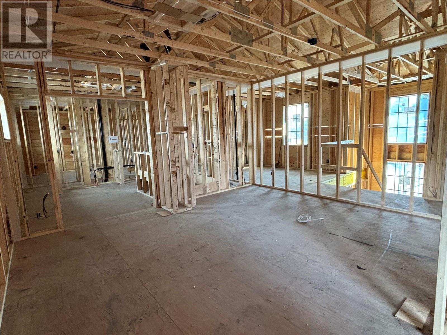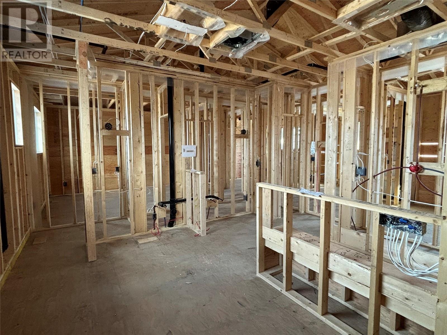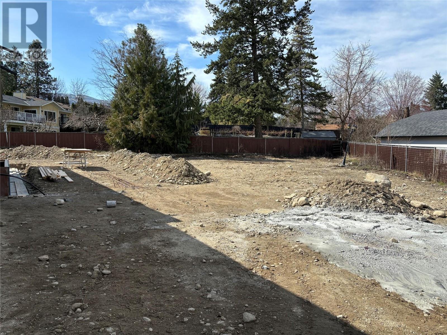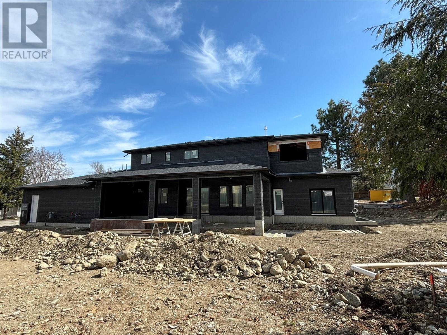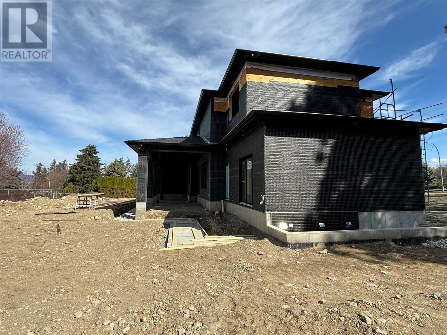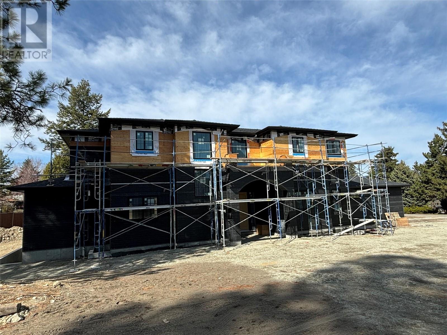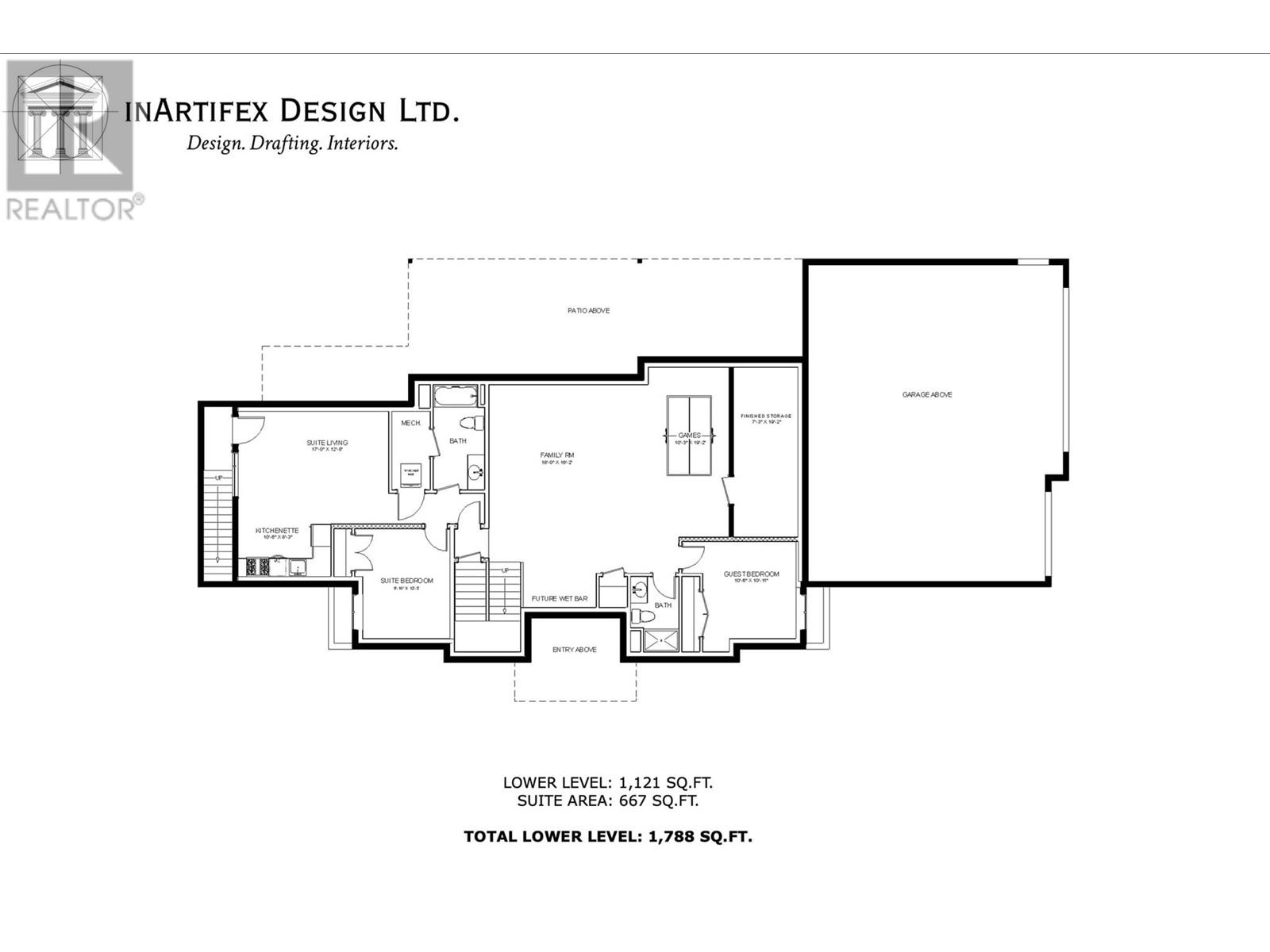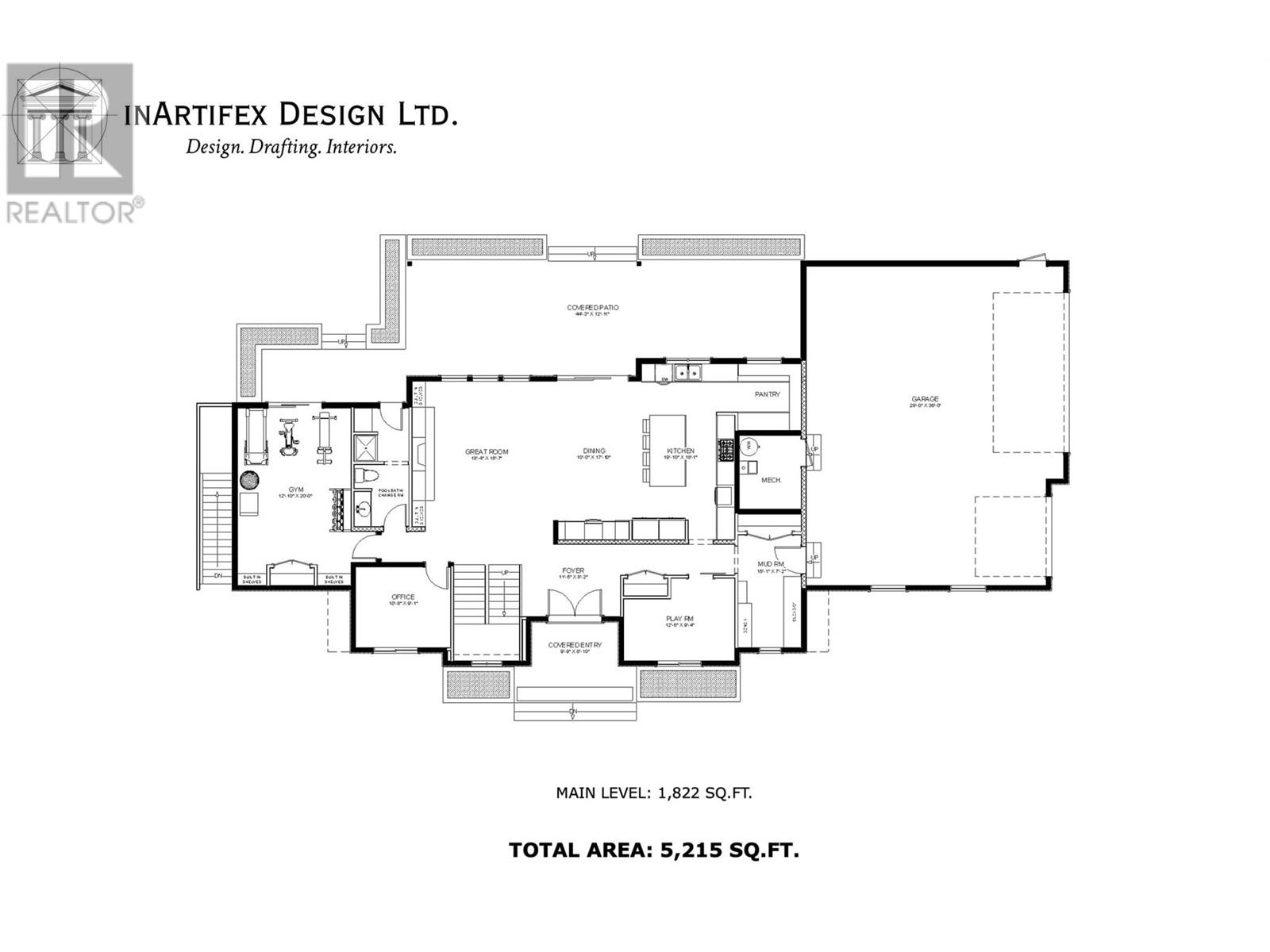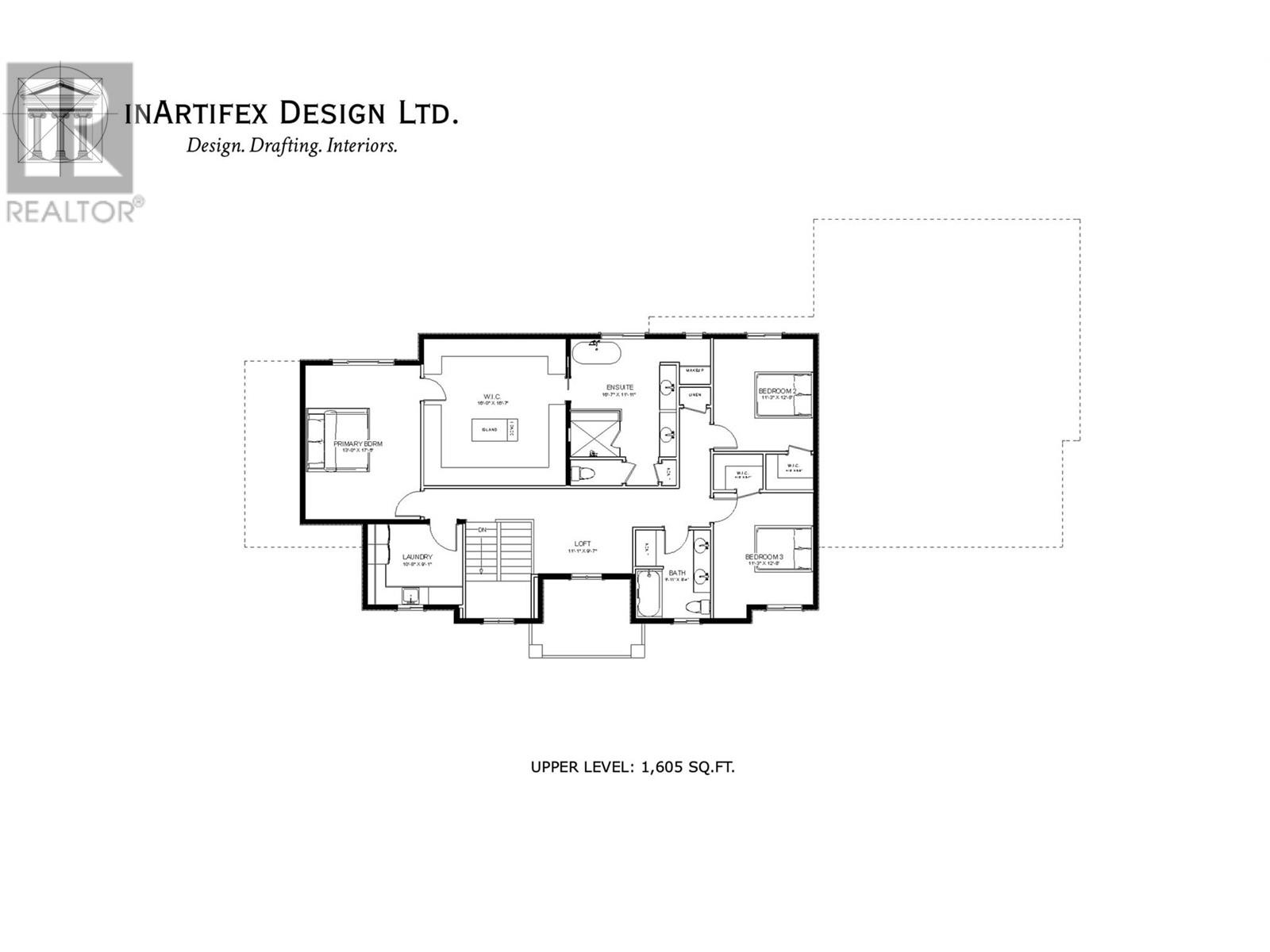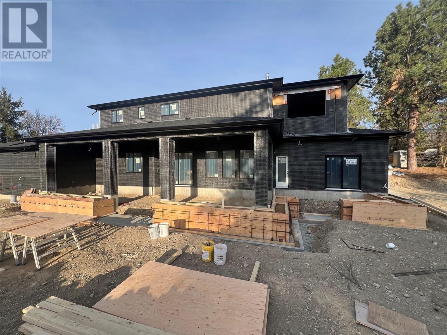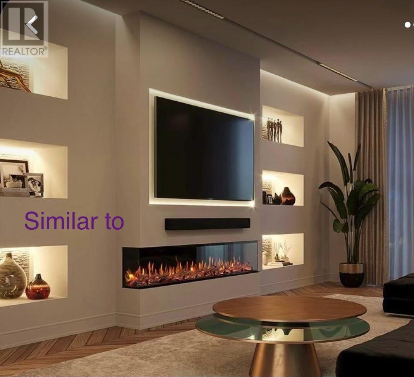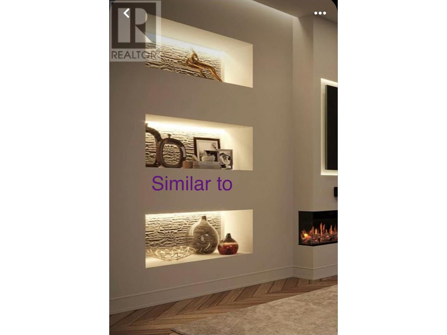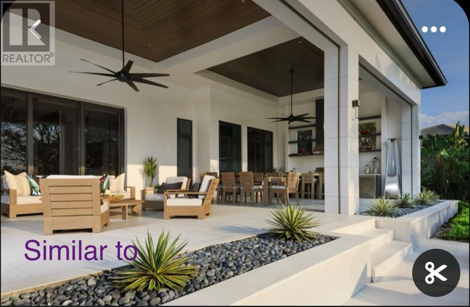
1540 Oakridge Road
Kelowna, British Columbia V1W3A8
$2,999,000
ID# 10308891

JOHN YETMAN
PERSONAL REAL ESTATE CORPORATION
Direct: 250-215-2455
| Bathroom Total | 5 |
| Bedrooms Total | 6 |
| Half Bathrooms Total | 0 |
| Year Built | 2024 |
| Cooling Type | Central air conditioning |
| Heating Type | Forced air, See remarks |
| Stories Total | 2 |
| 4pc Bathroom | Second level | Measurements not available |
| 5pc Ensuite bath | Second level | Measurements not available |
| Loft | Second level | 10' x 7' |
| Laundry room | Second level | 10' x 9' |
| Bedroom | Second level | 11' x 13' |
| Bedroom | Second level | 11' x 13' |
| Other | Second level | 17' x 17' |
| Primary Bedroom | Second level | 13' x 17' |
| 3pc Bathroom | Basement | Measurements not available |
| Storage | Basement | 19' x 7' |
| Games room | Basement | 20' x 11' |
| Family room | Basement | 25' x 14' |
| Bedroom | Basement | 10' x 11' |
| 3pc Bathroom | Main level | Measurements not available |
| Mud room | Main level | 14' x 8' |
| Bedroom | Main level | 13' x 18' |
| Den | Main level | 12' x 9' |
| Office | Main level | 11' x 9' |
| Kitchen | Main level | 20' x 16' |
| Dining room | Main level | 17' x 11' |
| Great room | Main level | 18' x 17' |
| Full bathroom | Additional Accommodation | 6' x 10' |
| Living room | Additional Accommodation | 17' x 18' |
| Kitchen | Additional Accommodation | 12' x 6' |
| Primary Bedroom | Additional Accommodation | 10' x 12' |


The trade marks displayed on this site, including CREA®, MLS®, Multiple Listing Service®, and the associated logos and design marks are owned by the Canadian Real Estate Association. REALTOR® is a trade mark of REALTOR® Canada Inc., a corporation owned by Canadian Real Estate Association and the National Association of REALTORS®. Other trade marks may be owned by real estate boards and other third parties. Nothing contained on this site gives any user the right or license to use any trade mark displayed on this site without the express permission of the owner.
powered by webkits

