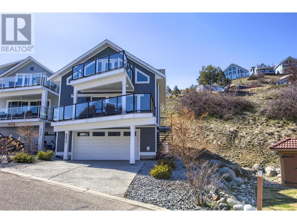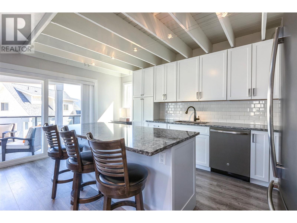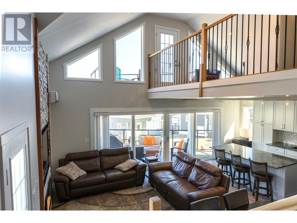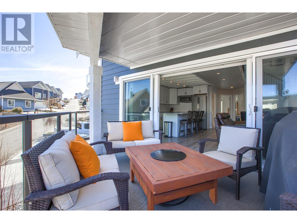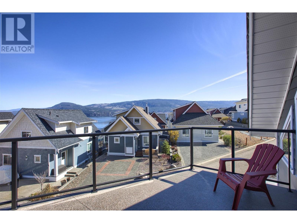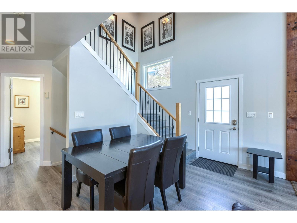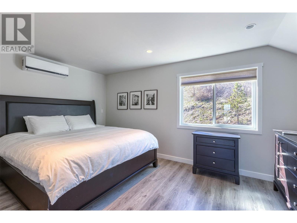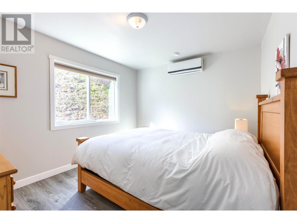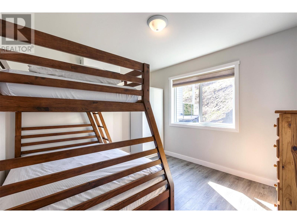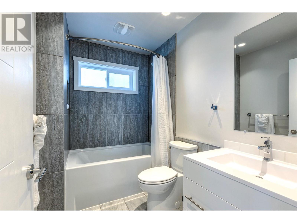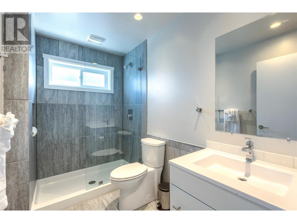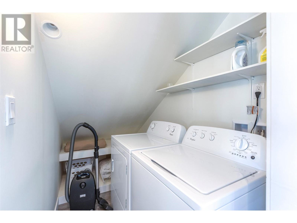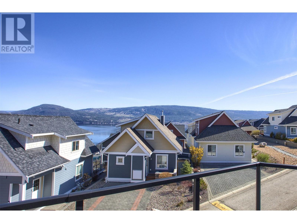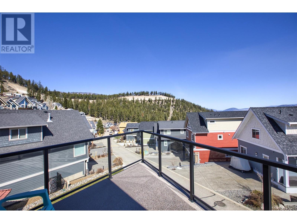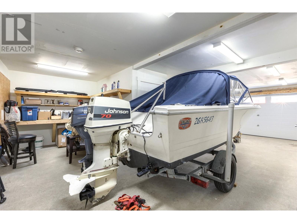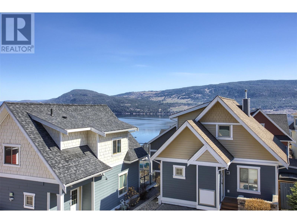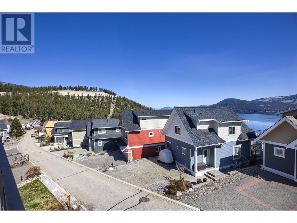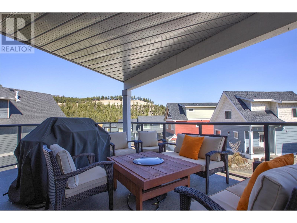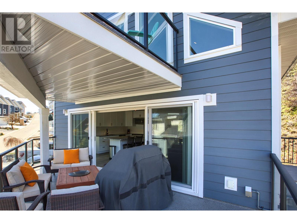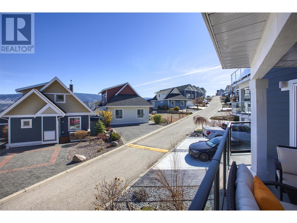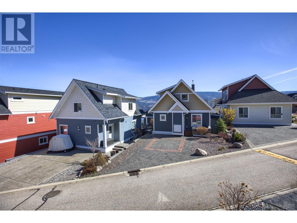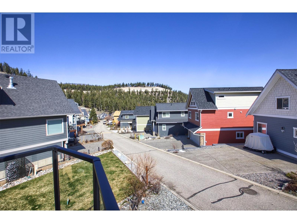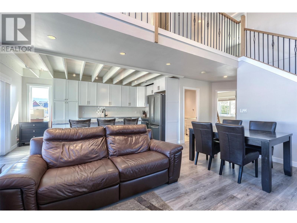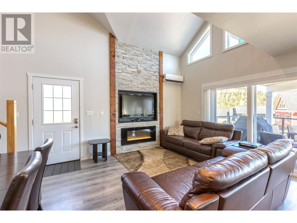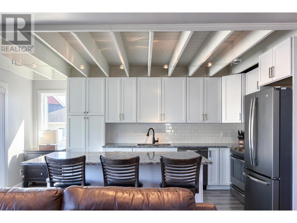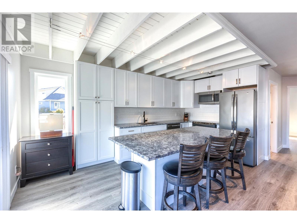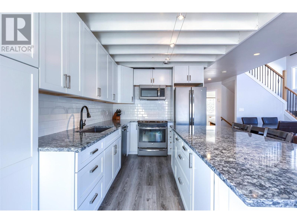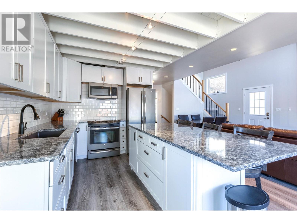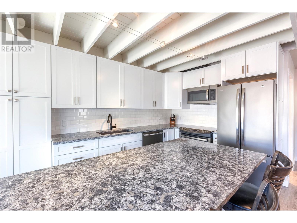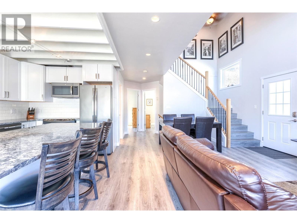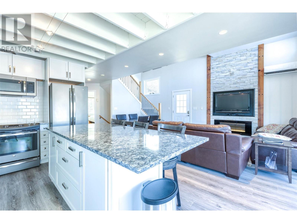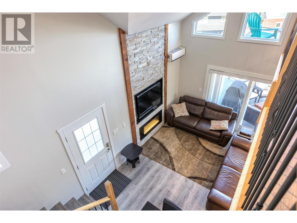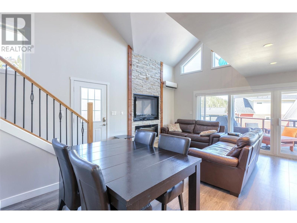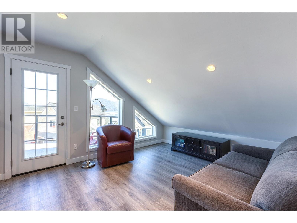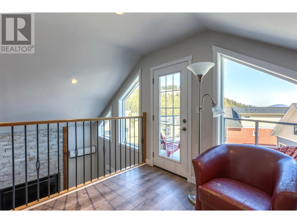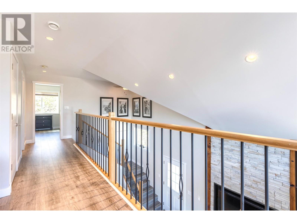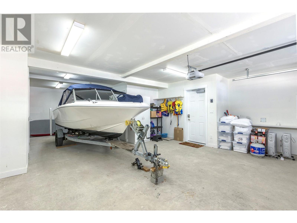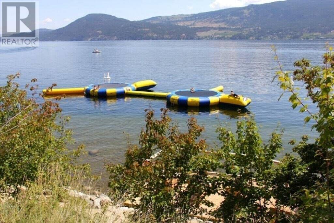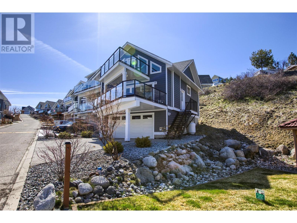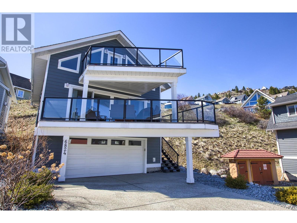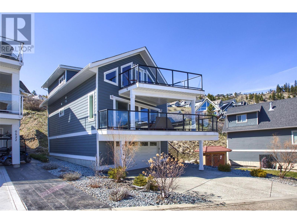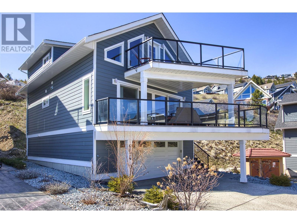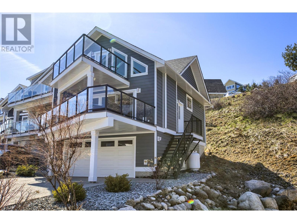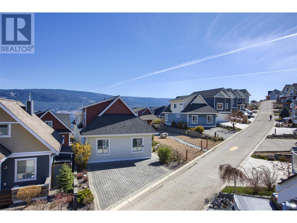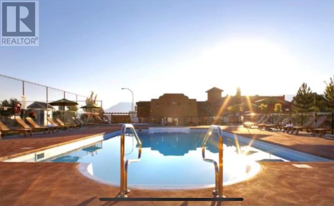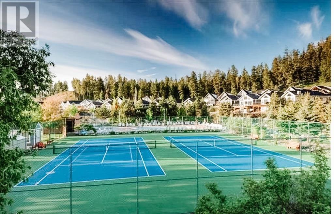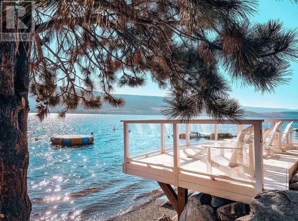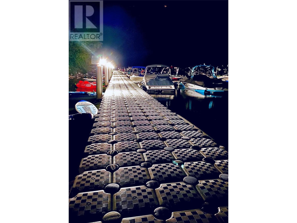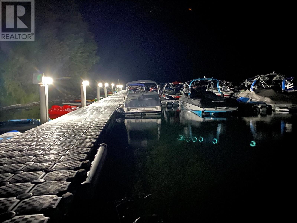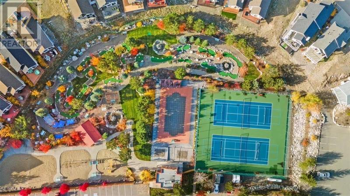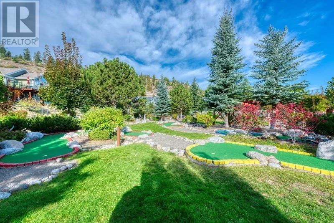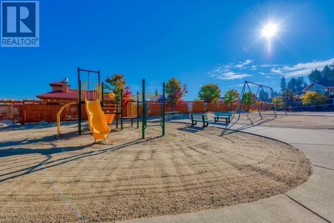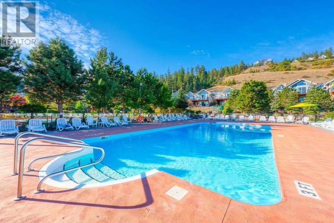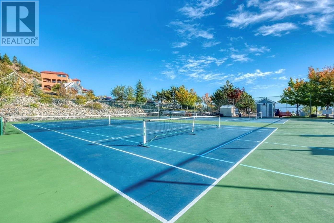
6824 Santiago Loop Unit# 168
Kelowna, British Columbia V1Z3R3
$729,900
ID# 10308826

JOHN YETMAN
PERSONAL REAL ESTATE CORPORATION
Direct: 250-215-2455
| Bathroom Total | 2 |
| Bedrooms Total | 3 |
| Half Bathrooms Total | 0 |
| Year Built | 2017 |
| Cooling Type | See Remarks |
| Flooring Type | Laminate |
| Heating Type | Furnace, Other, See remarks |
| Heating Fuel | Electric |
| Stories Total | 2.5 |
| Laundry room | Second level | 6'0'' x 4'9'' |
| Den | Second level | 11'0'' x 10'0'' |
| Primary Bedroom | Second level | 10'0'' x 15'8'' |
| 3pc Bathroom | Second level | 9'0'' x 5'6'' |
| Full bathroom | Main level | 8'0'' x 5'8'' |
| Bedroom | Main level | 11'0'' x 10'6'' |
| Bedroom | Main level | 11'0'' x 10'0'' |
| Kitchen | Main level | 16'0'' x 9'5'' |
| Dining room | Main level | 7'0'' x 8'0'' |
| Living room | Main level | 12'0'' x 12'0'' |


The trade marks displayed on this site, including CREA®, MLS®, Multiple Listing Service®, and the associated logos and design marks are owned by the Canadian Real Estate Association. REALTOR® is a trade mark of REALTOR® Canada Inc., a corporation owned by Canadian Real Estate Association and the National Association of REALTORS®. Other trade marks may be owned by real estate boards and other third parties. Nothing contained on this site gives any user the right or license to use any trade mark displayed on this site without the express permission of the owner.
powered by webkits

