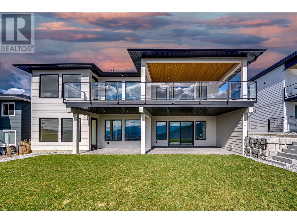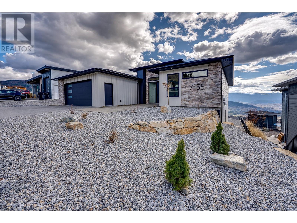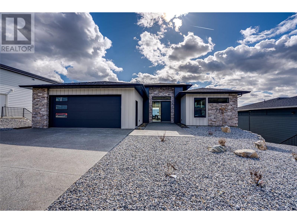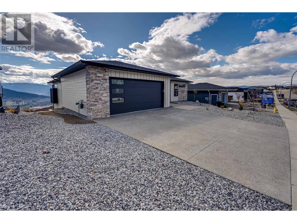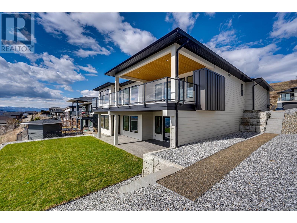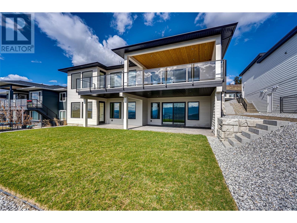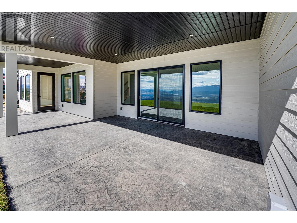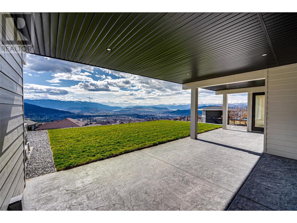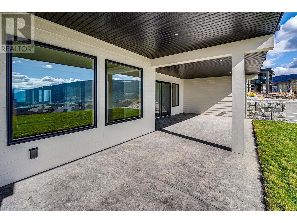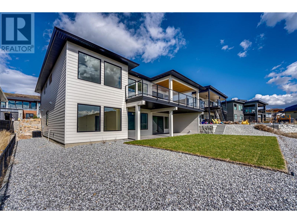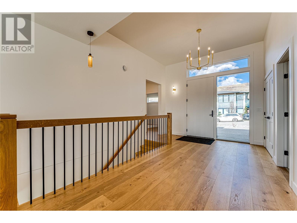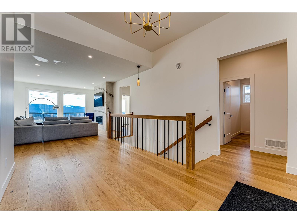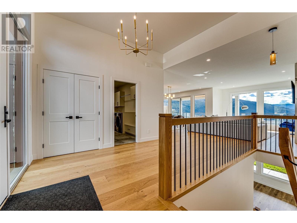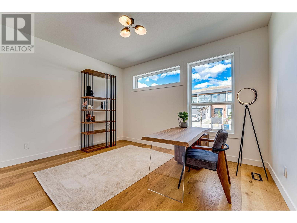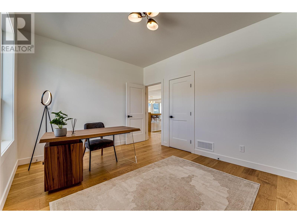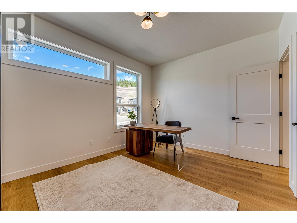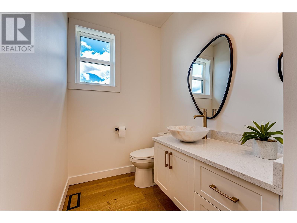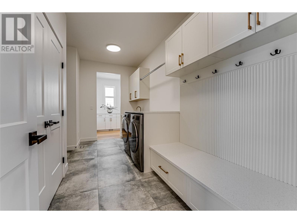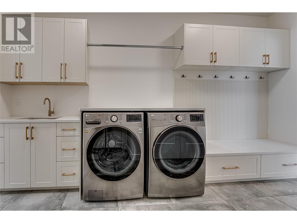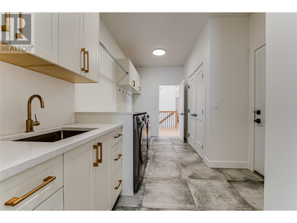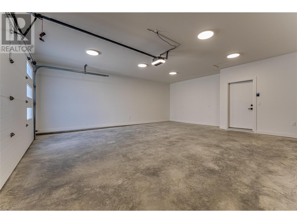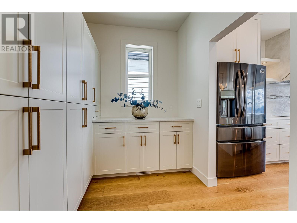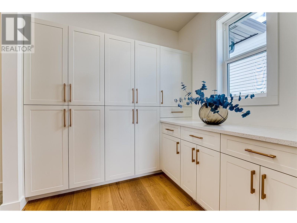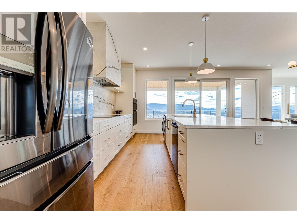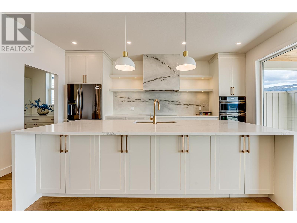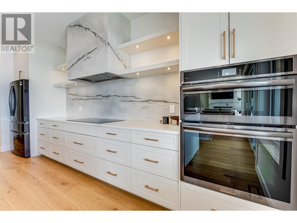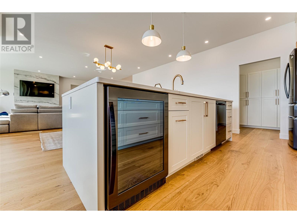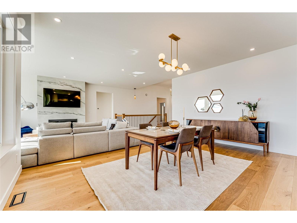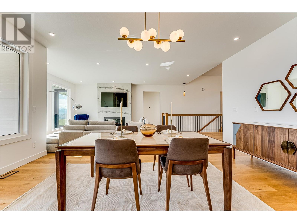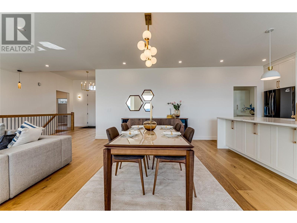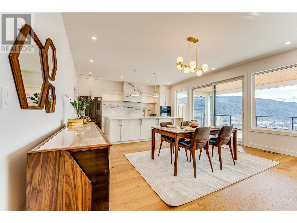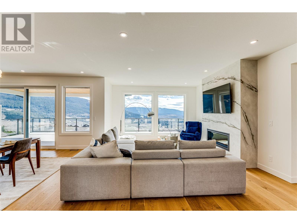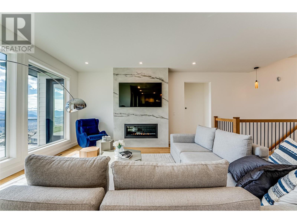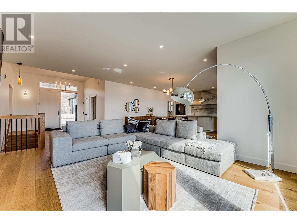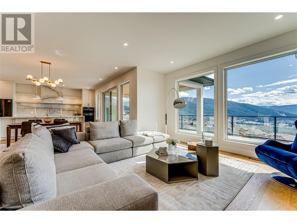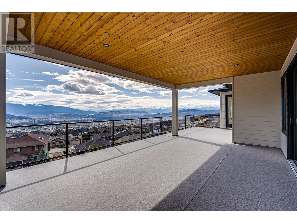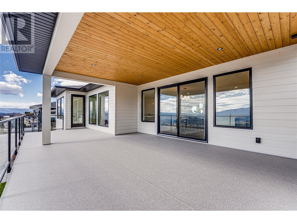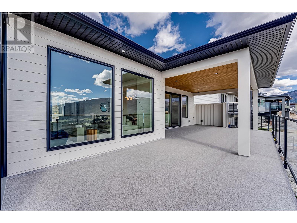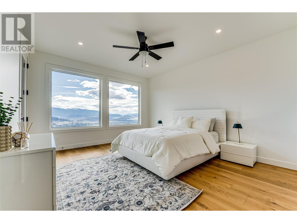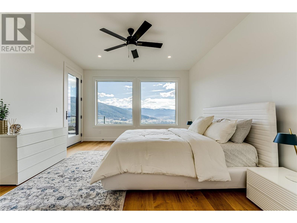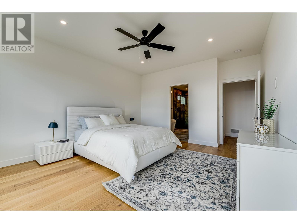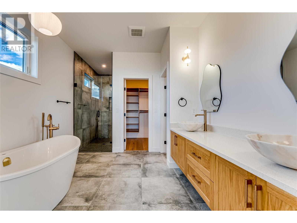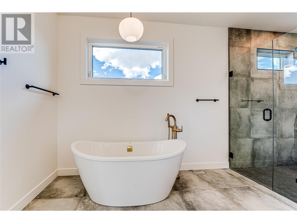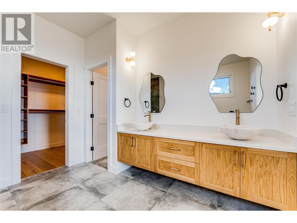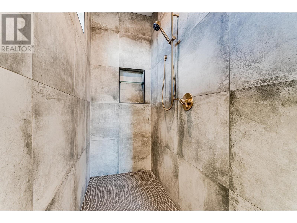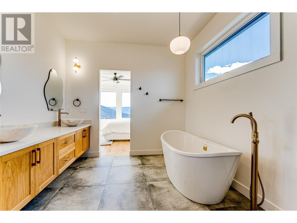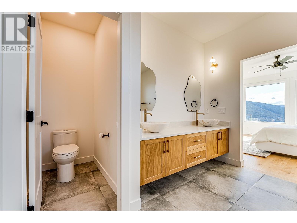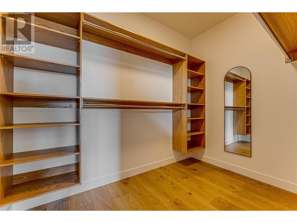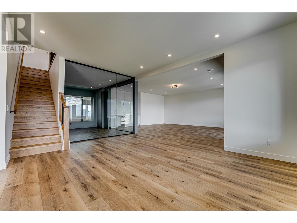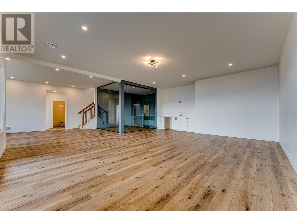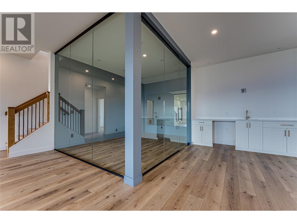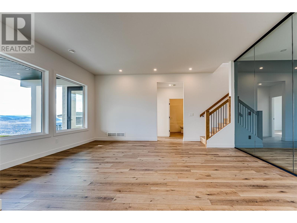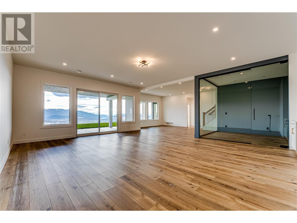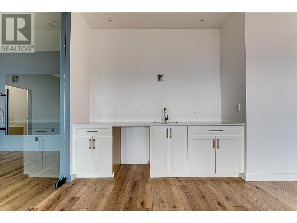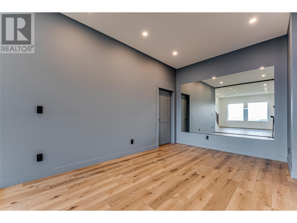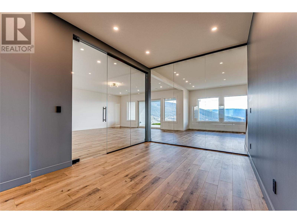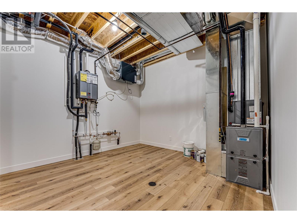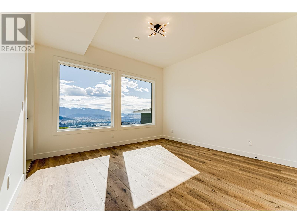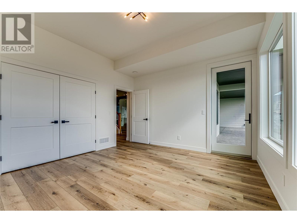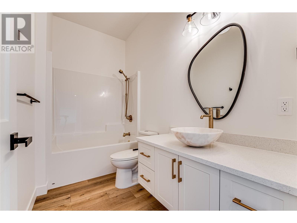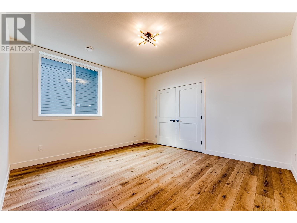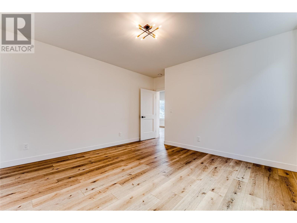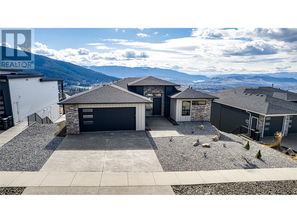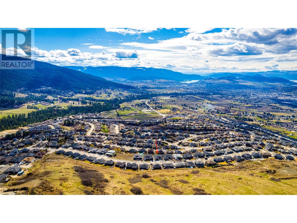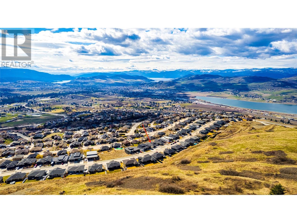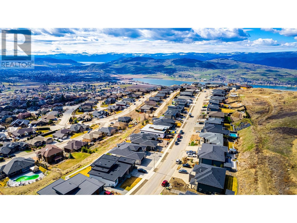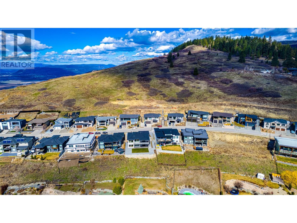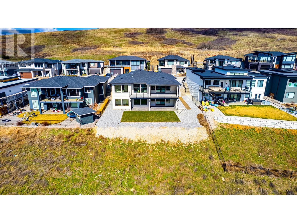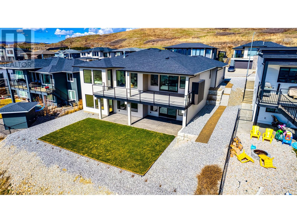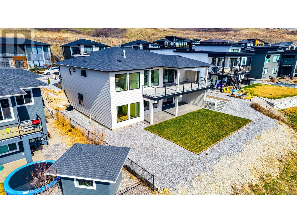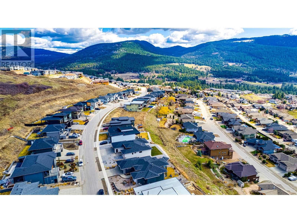
7155 Apex Drive
Vernon, British Columbia V1B4A3
$1,490,000
ID# 10308758

JOHN YETMAN
PERSONAL REAL ESTATE CORPORATION
Direct: 250-215-2455
| Bathroom Total | 3 |
| Bedrooms Total | 4 |
| Half Bathrooms Total | 1 |
| Year Built | 2023 |
| Cooling Type | Central air conditioning |
| Heating Type | Forced air, See remarks |
| Stories Total | 2 |
| Other | Second level | 9'10'' x 14'8'' |
| Recreation room | Second level | 34'6'' x 25'3'' |
| Other | Second level | 35'4'' x 15'7'' |
| Bedroom | Second level | 13'0'' x 12'7'' |
| Full bathroom | Second level | 9'3'' x 5'4'' |
| Bedroom | Second level | 13'0'' x 14'5'' |
| Utility room | Second level | 13'0'' x 11'10'' |
| Other | Main level | 23'0'' x 24'9'' |
| Laundry room | Main level | 14'4'' x 8'8'' |
| Pantry | Main level | 7'7'' x 6'3'' |
| Kitchen | Main level | 9'4'' x 16'7'' |
| Dining room | Main level | 11'9'' x 16'7'' |
| Living room | Main level | 14'1'' x 21'1'' |
| Other | Main level | 36'10'' x 15'9'' |
| Other | Main level | 9'10'' x 6'1'' |
| 5pc Ensuite bath | Main level | 13'5'' x 16'8'' |
| Primary Bedroom | Main level | 13'5'' x 14'8'' |
| 2pc Bathroom | Main level | 9'11'' x 5'3'' |
| Bedroom | Main level | 13'5'' x 10'7'' |
| Foyer | Main level | 15'10'' x 12'8'' |


The trade marks displayed on this site, including CREA®, MLS®, Multiple Listing Service®, and the associated logos and design marks are owned by the Canadian Real Estate Association. REALTOR® is a trade mark of REALTOR® Canada Inc., a corporation owned by Canadian Real Estate Association and the National Association of REALTORS®. Other trade marks may be owned by real estate boards and other third parties. Nothing contained on this site gives any user the right or license to use any trade mark displayed on this site without the express permission of the owner.
powered by webkits

