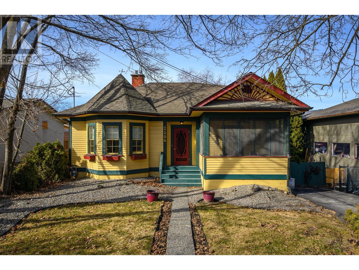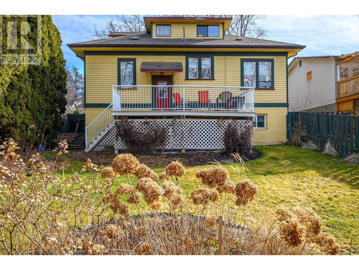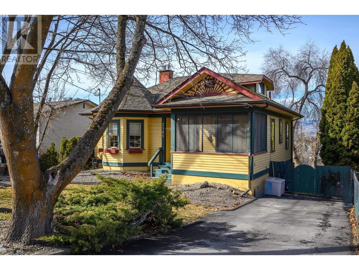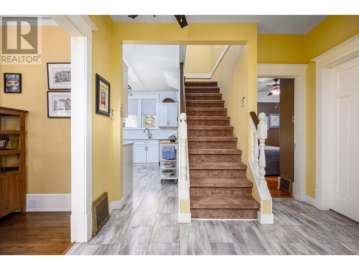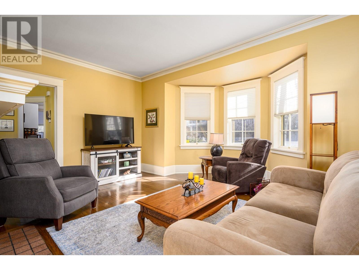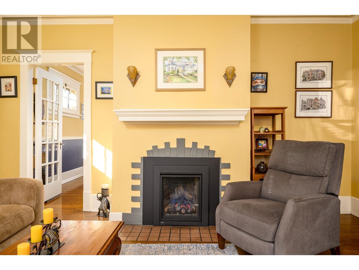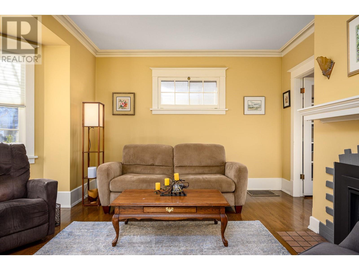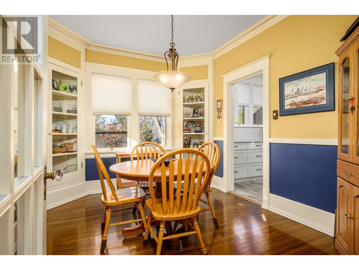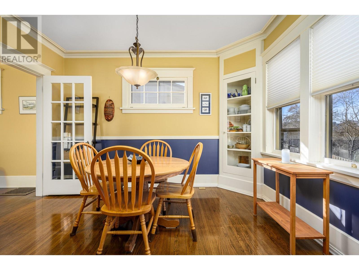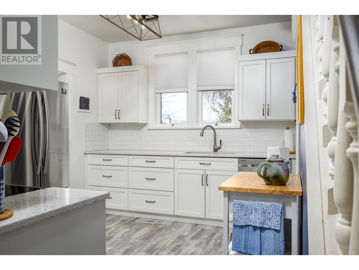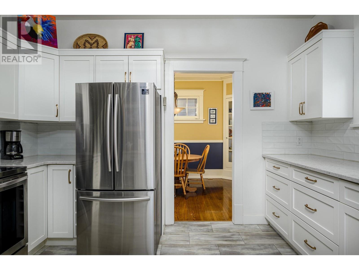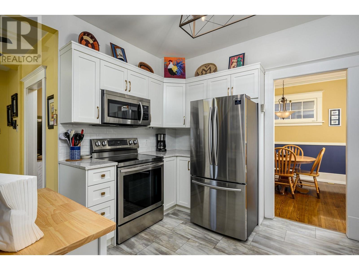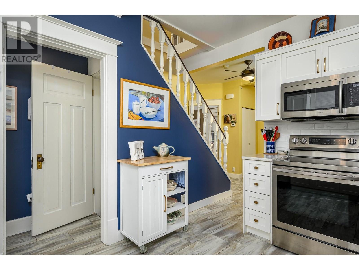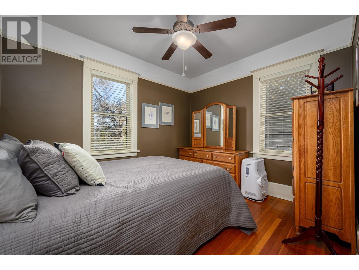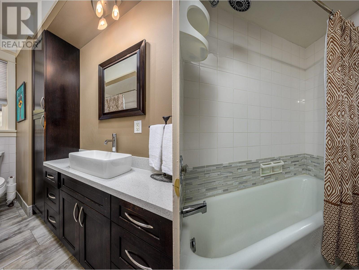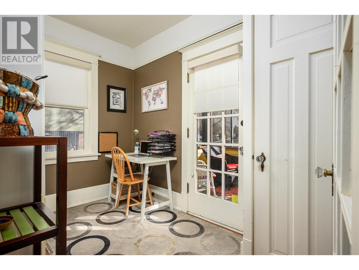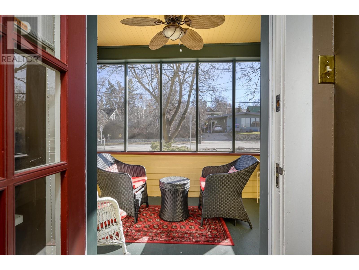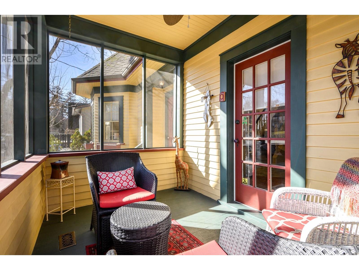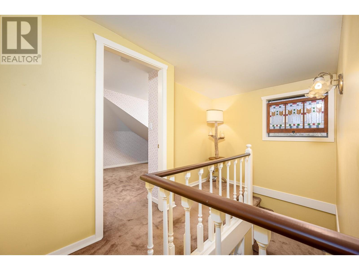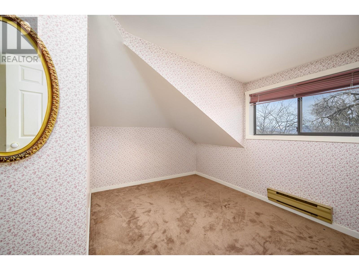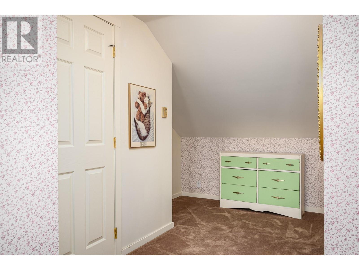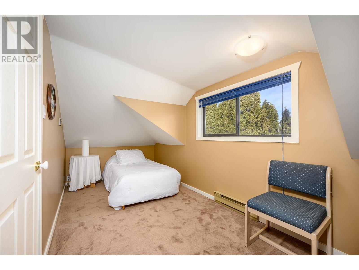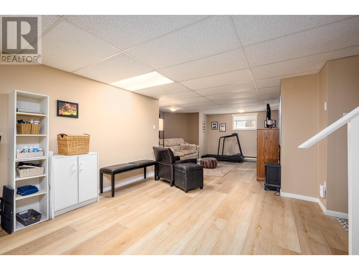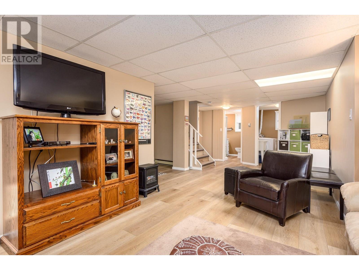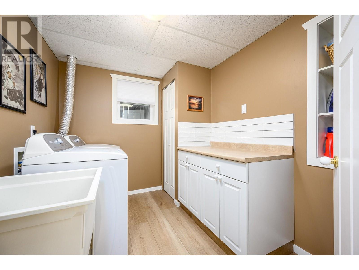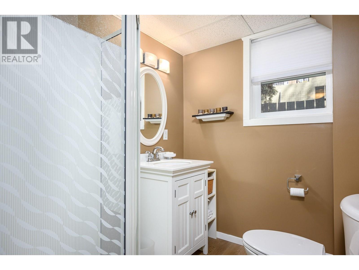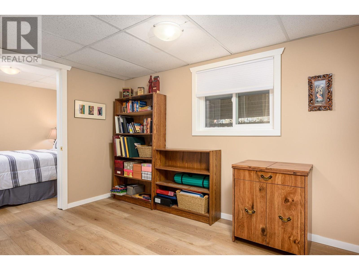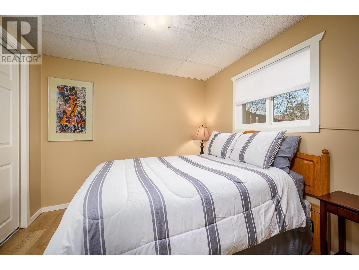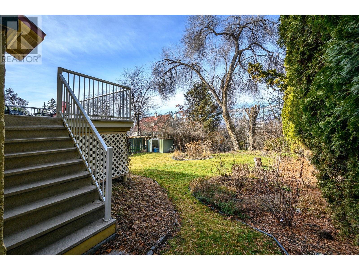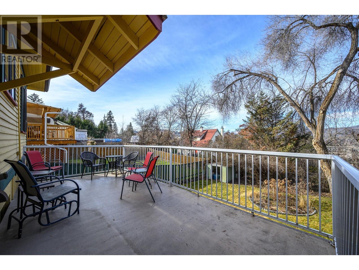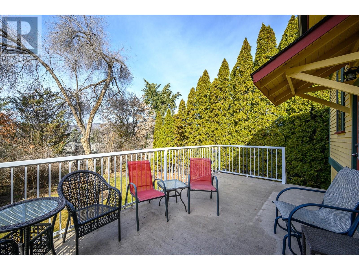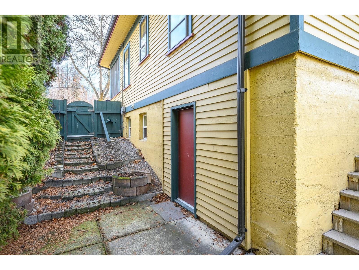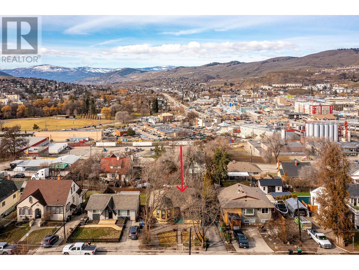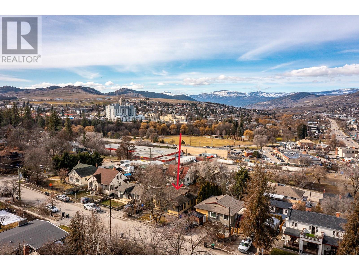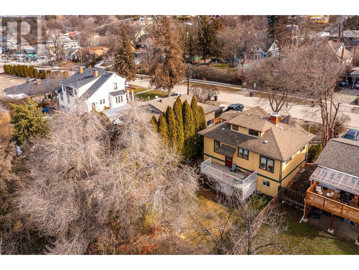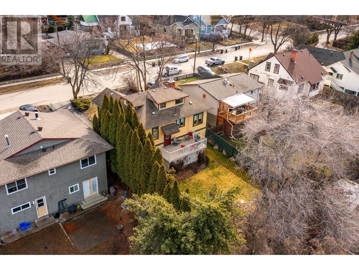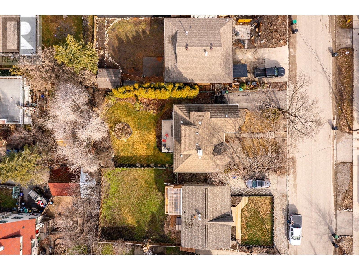
2506 26th Street
Vernon, British Columbia V1T4T5
$718,000
ID# 10307568

JOHN YETMAN
PERSONAL REAL ESTATE CORPORATION
Direct: 250-215-2455
| Bathroom Total | 2 |
| Bedrooms Total | 4 |
| Half Bathrooms Total | 0 |
| Year Built | 1930 |
| Heating Type | Baseboard heaters, Forced air |
| Stories Total | 2 |
| Bedroom | Second level | 7'1'' x 16'9'' |
| Bedroom | Second level | 13'10'' x 14' |
| Utility room | Basement | 5'8'' x 4'11'' |
| Storage | Basement | 11'6'' x 10'6'' |
| Recreation room | Basement | 25'2'' x 15'3'' |
| Laundry room | Basement | 10'8'' x 7'4'' |
| Bedroom | Basement | 8'5'' x 9'1'' |
| Full bathroom | Basement | 6'9'' x 5'9'' |
| Sunroom | Main level | 11'8'' x 7'6'' |
| Primary Bedroom | Main level | 11'4'' x 11'5'' |
| Office | Main level | 10'8'' x 8'10'' |
| Living room | Main level | 16'7'' x 17' |
| Kitchen | Main level | 9'9'' x 12'5'' |
| Dining room | Main level | 9'11'' x 12'5'' |
| 4pc Bathroom | Main level | 7'11'' x 7'2'' |


The trade marks displayed on this site, including CREA®, MLS®, Multiple Listing Service®, and the associated logos and design marks are owned by the Canadian Real Estate Association. REALTOR® is a trade mark of REALTOR® Canada Inc., a corporation owned by Canadian Real Estate Association and the National Association of REALTORS®. Other trade marks may be owned by real estate boards and other third parties. Nothing contained on this site gives any user the right or license to use any trade mark displayed on this site without the express permission of the owner.
powered by webkits

