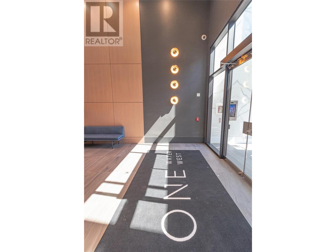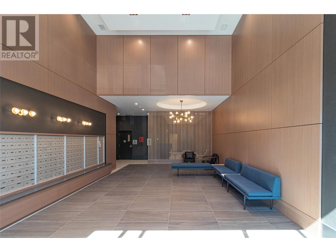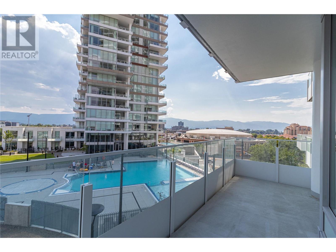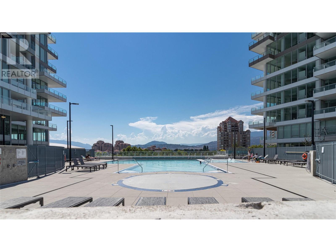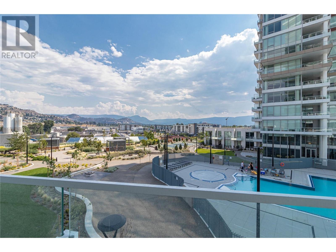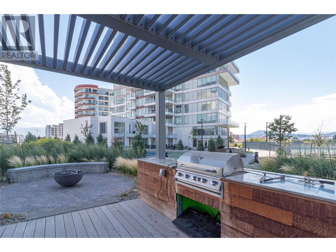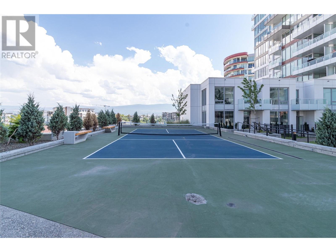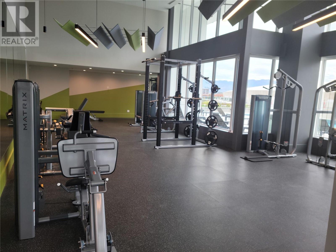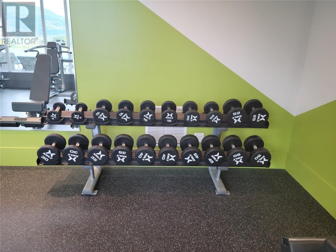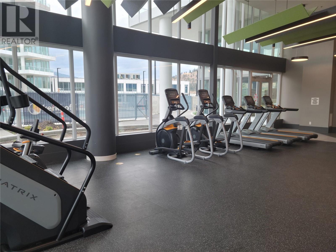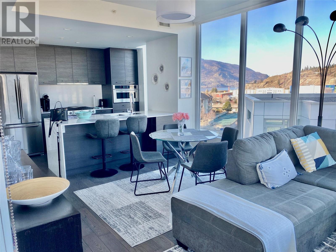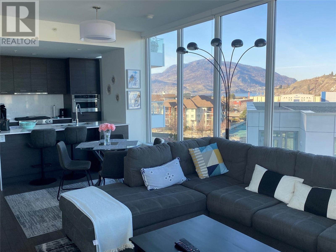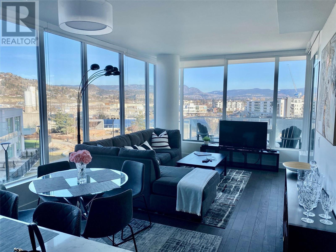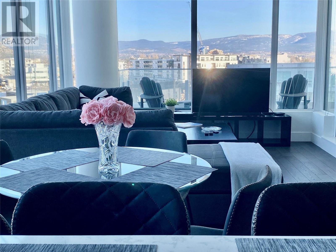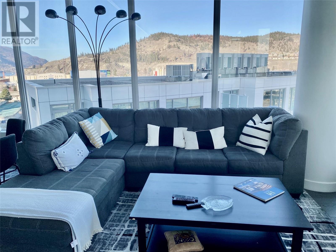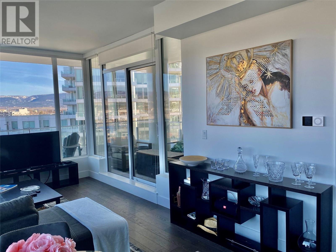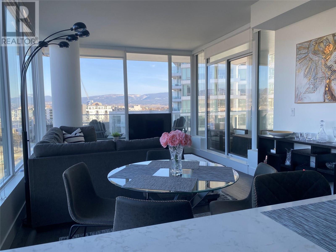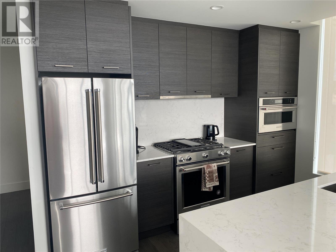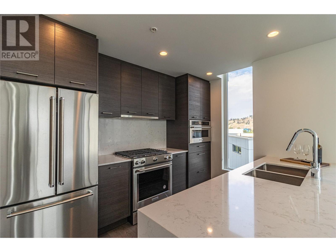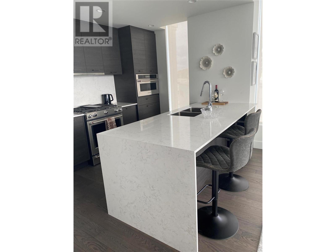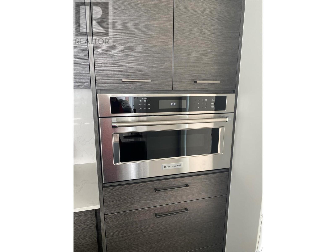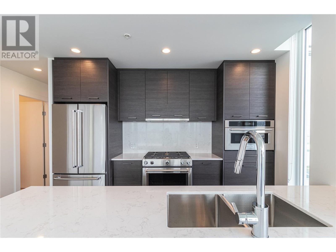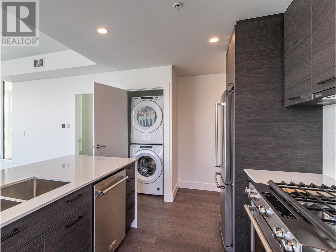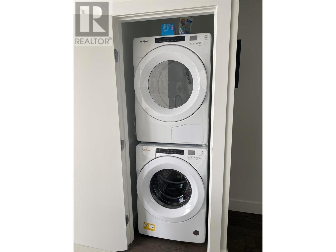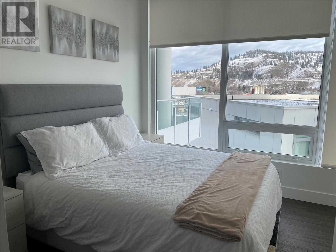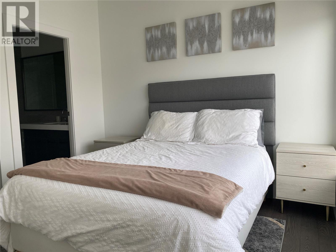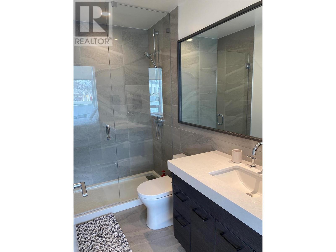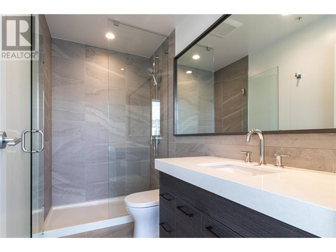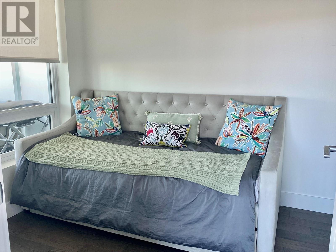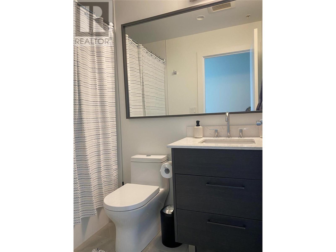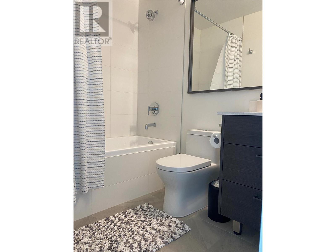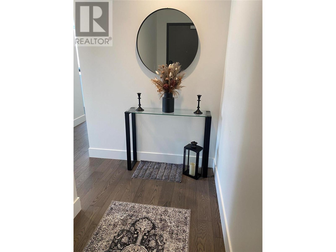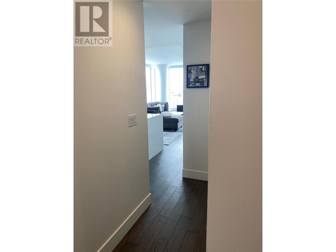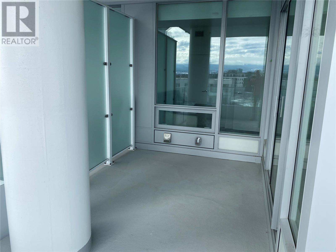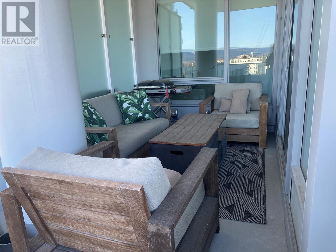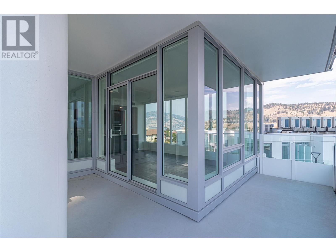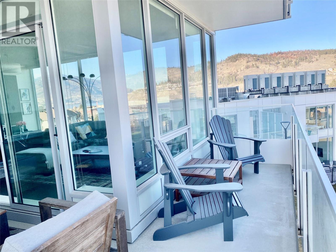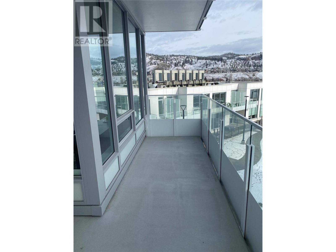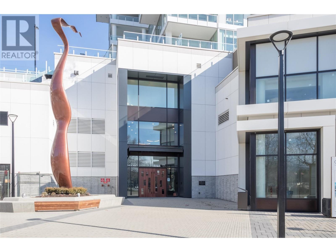
1181 Sunset Drive Unit# 602
Kelowna, British Columbia V1Y0L4
$734,900
ID# 10306645

JOHN YETMAN
PERSONAL REAL ESTATE CORPORATION
Direct: 250-215-2455
| Bathroom Total | 2 |
| Bedrooms Total | 2 |
| Half Bathrooms Total | 0 |
| Year Built | 2022 |
| Cooling Type | Heat Pump |
| Flooring Type | Hardwood |
| Heating Type | Heat Pump |
| Stories Total | 1 |
| Bedroom | Main level | 9'0'' x 9'0'' |
| 3pc Ensuite bath | Main level | Measurements not available |
| Living room | Main level | 19'6'' x 12'1'' |
| Kitchen | Main level | 9'0'' x 9'0'' |
| Primary Bedroom | Main level | 10'4'' x 11'1'' |
| 4pc Bathroom | Main level | Measurements not available |


The trade marks displayed on this site, including CREA®, MLS®, Multiple Listing Service®, and the associated logos and design marks are owned by the Canadian Real Estate Association. REALTOR® is a trade mark of REALTOR® Canada Inc., a corporation owned by Canadian Real Estate Association and the National Association of REALTORS®. Other trade marks may be owned by real estate boards and other third parties. Nothing contained on this site gives any user the right or license to use any trade mark displayed on this site without the express permission of the owner.
powered by webkits

