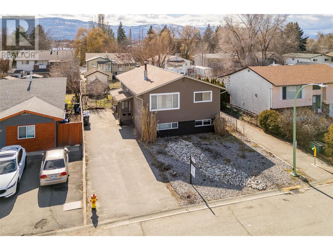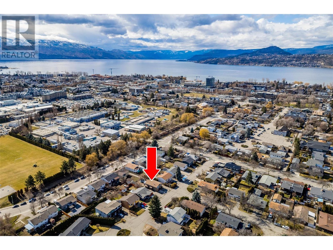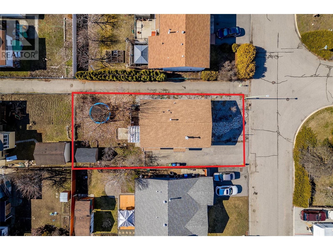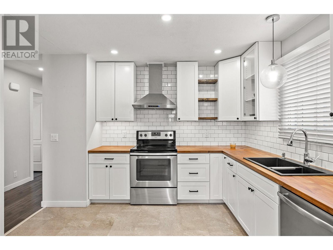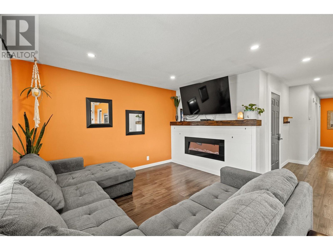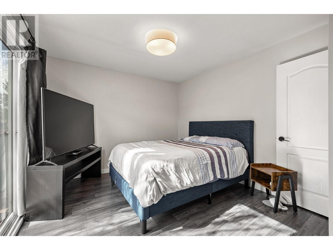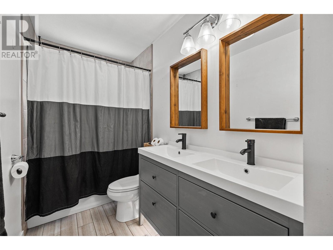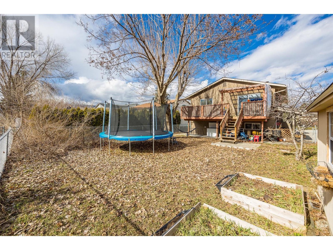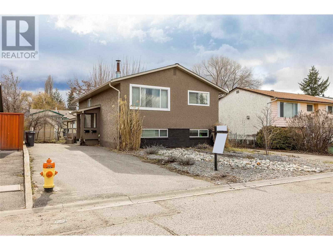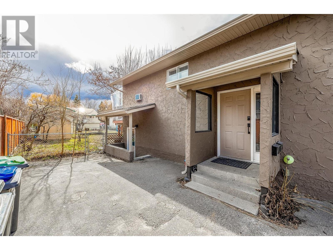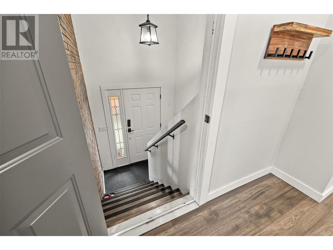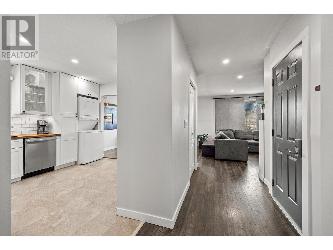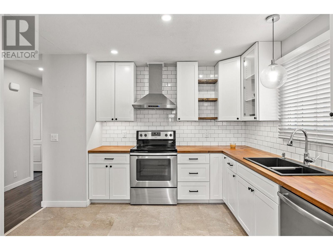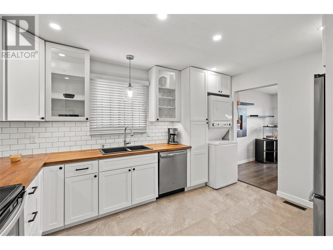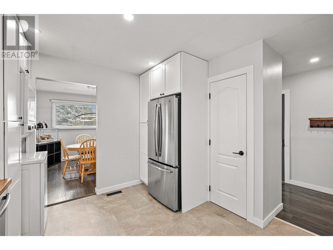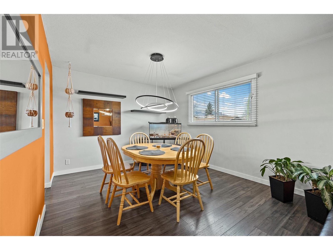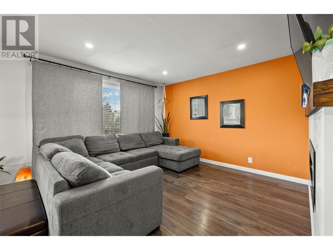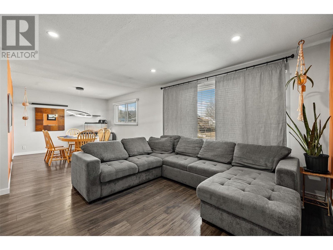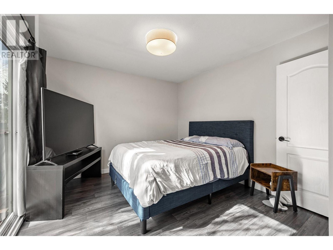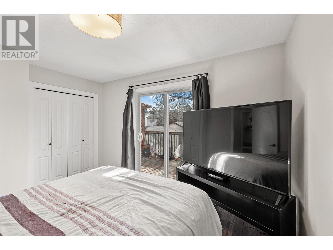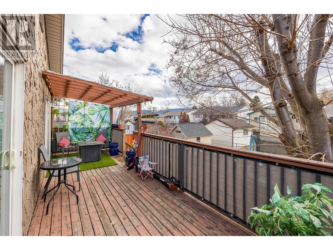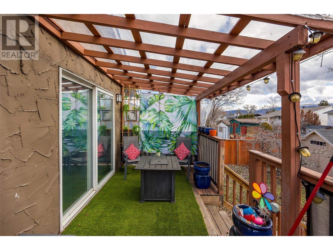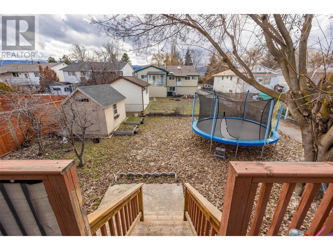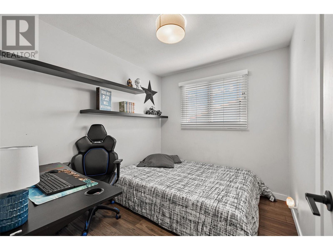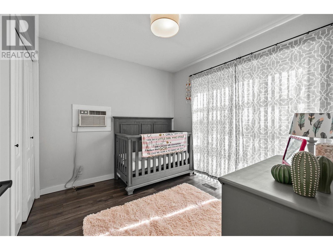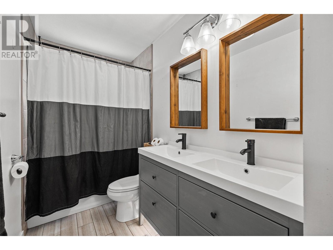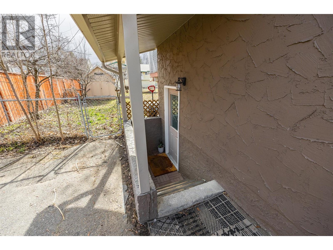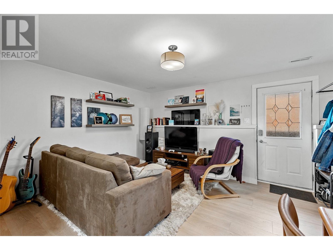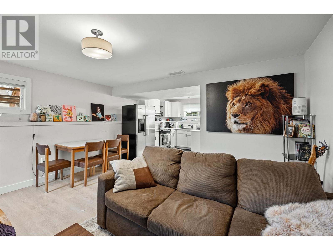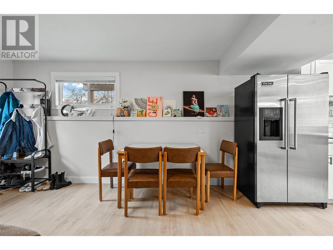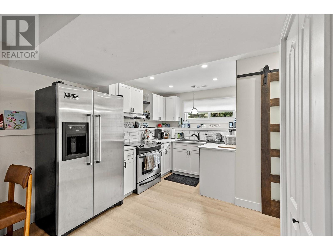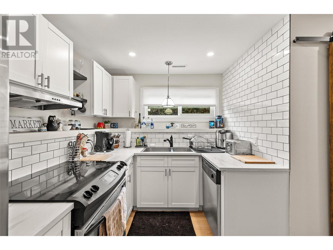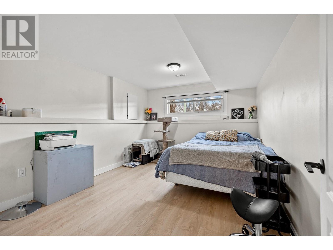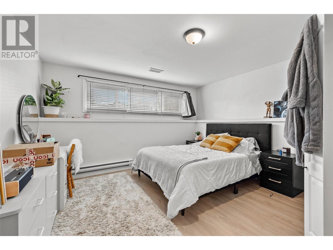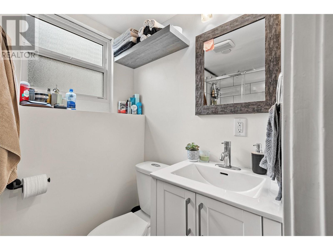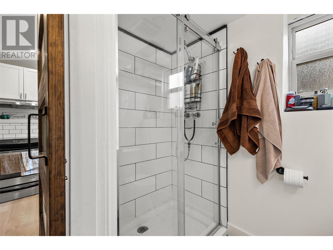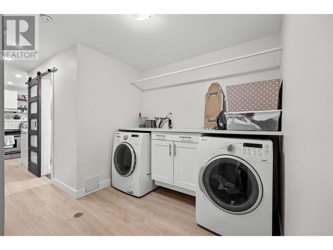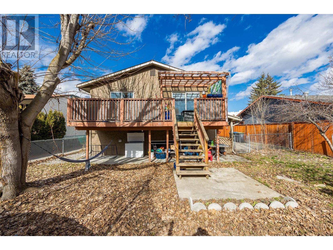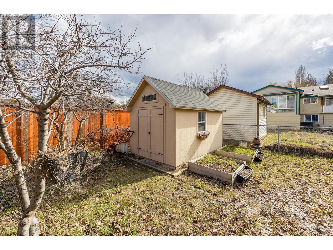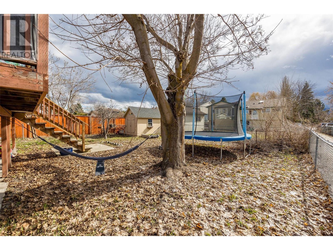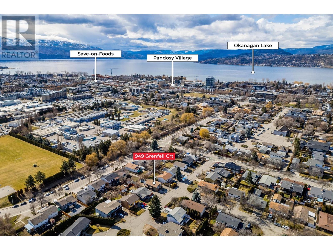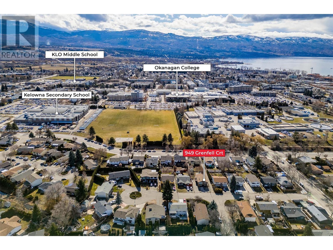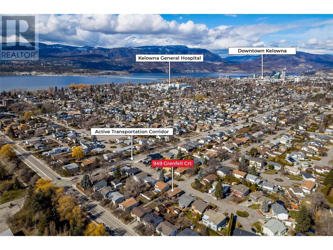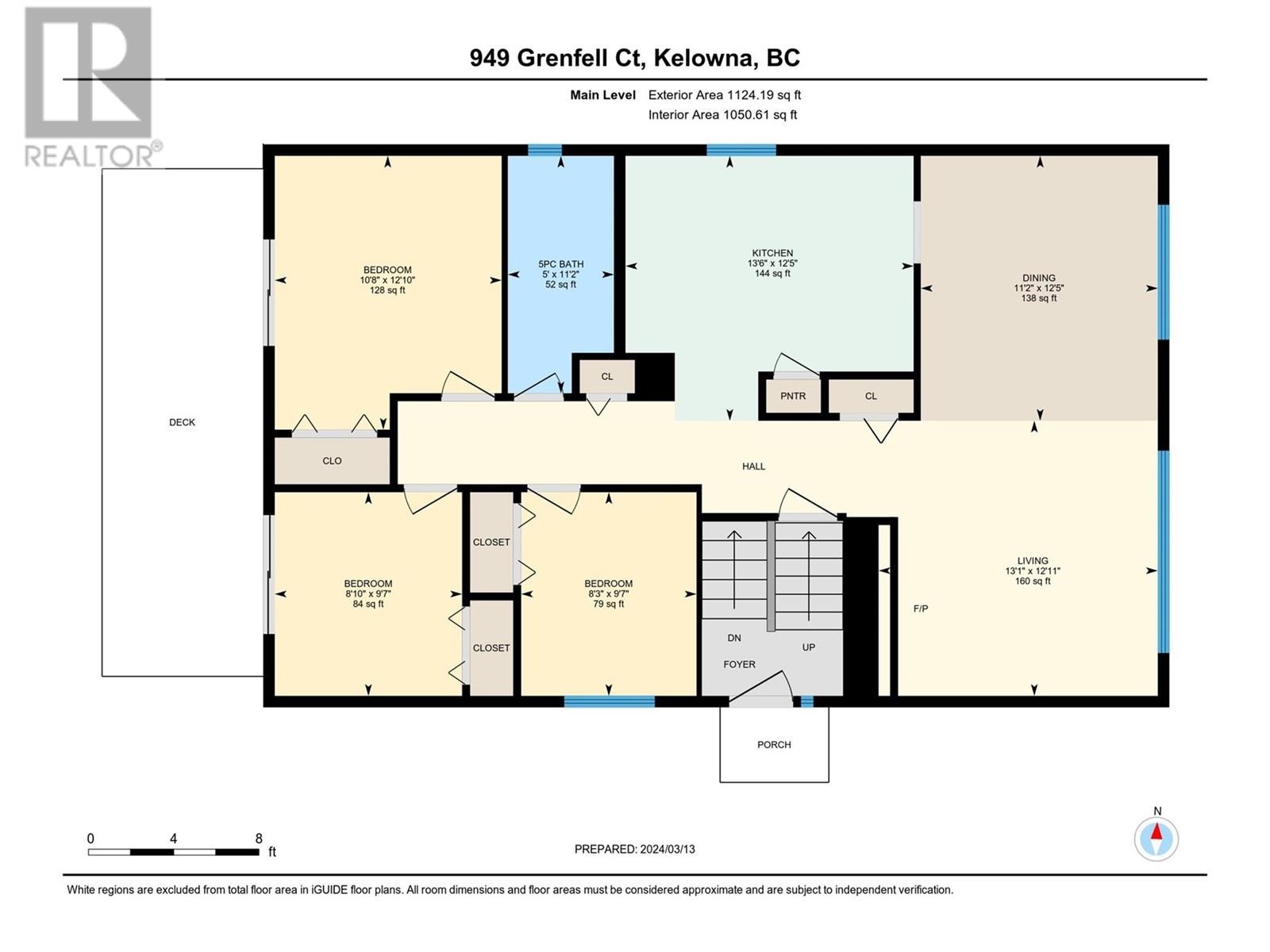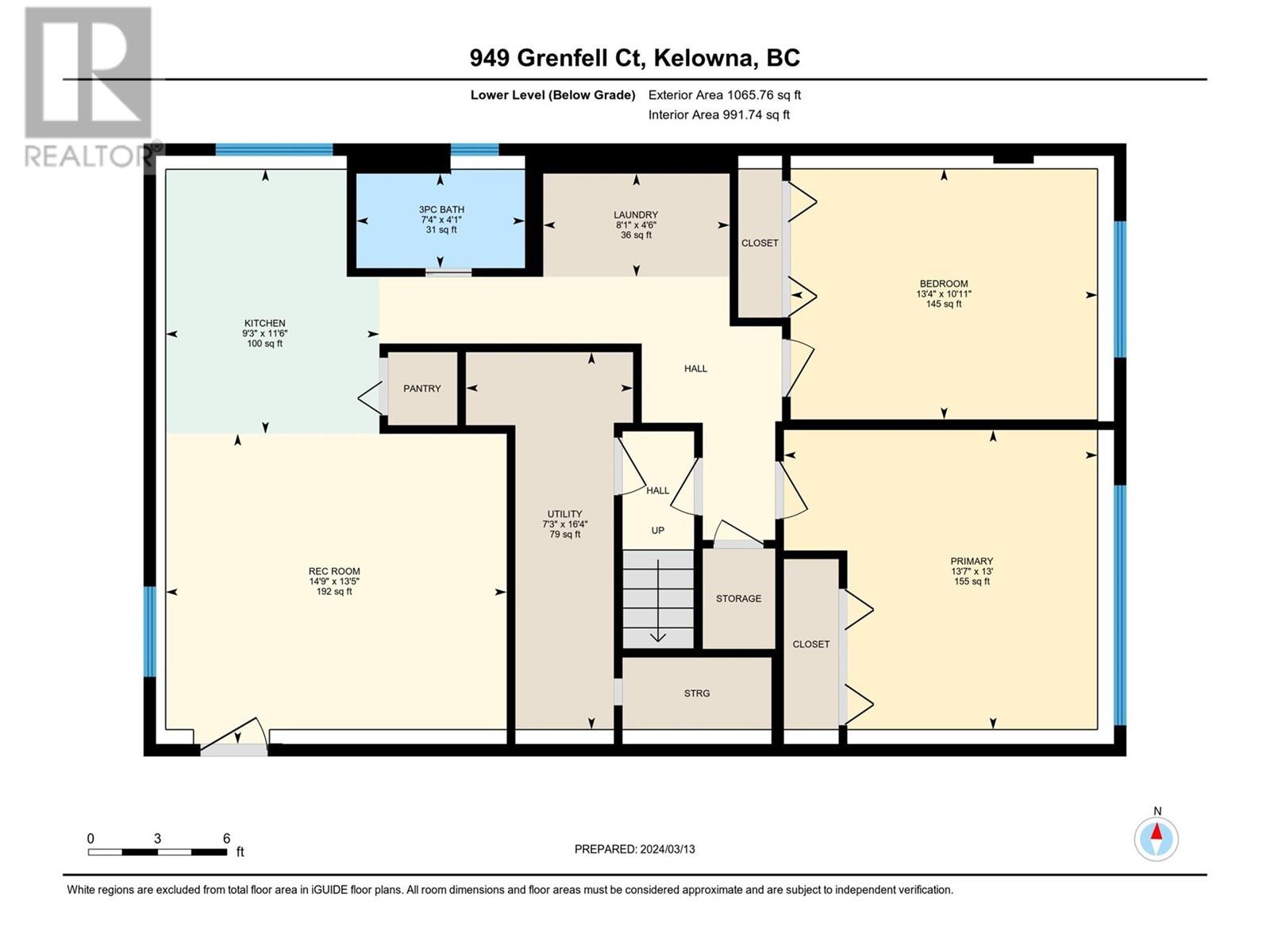
949 Grenfell Court
Kelowna, British Columbia V1Y8C5
$1,000,000
ID# 10305693

JOHN YETMAN
PERSONAL REAL ESTATE CORPORATION
Direct: 250-215-2455
| Bathroom Total | 2 |
| Bedrooms Total | 5 |
| Half Bathrooms Total | 0 |
| Year Built | 1976 |
| Cooling Type | Wall unit |
| Flooring Type | Laminate, Linoleum |
| Heating Type | Baseboard heaters, Forced air, See remarks |
| Heating Fuel | Electric |
| Stories Total | 1 |
| Utility room | Basement | 16'4'' x 7'3'' |
| Recreation room | Basement | 13'5'' x 14'9'' |
| Primary Bedroom | Basement | 13' x 13'7'' |
| Laundry room | Basement | 4'6'' x 8'1'' |
| Kitchen | Basement | 11'6'' x 9'3'' |
| 3pc Bathroom | Basement | 4'1'' x 7'4'' |
| Bedroom | Main level | 10'11'' x 13'4'' |
| Living room | Main level | 12'11'' x 13'1'' |
| Kitchen | Main level | 12'5'' x 13'6'' |
| Dining room | Main level | 12'5'' x 11'2'' |
| Bedroom | Main level | 12'10'' x 10'8'' |
| Bedroom | Main level | 9'7'' x 8'3'' |
| Bedroom | Main level | 9'7'' x 8'10'' |
| 5pc Bathroom | Main level | 11'2'' x 5' |


The trade marks displayed on this site, including CREA®, MLS®, Multiple Listing Service®, and the associated logos and design marks are owned by the Canadian Real Estate Association. REALTOR® is a trade mark of REALTOR® Canada Inc., a corporation owned by Canadian Real Estate Association and the National Association of REALTORS®. Other trade marks may be owned by real estate boards and other third parties. Nothing contained on this site gives any user the right or license to use any trade mark displayed on this site without the express permission of the owner.
powered by webkits

