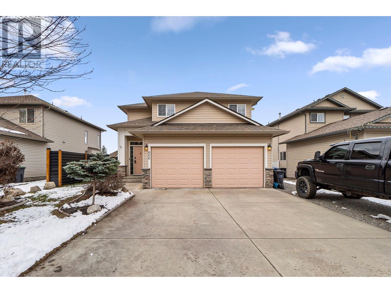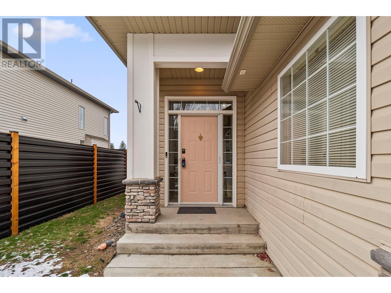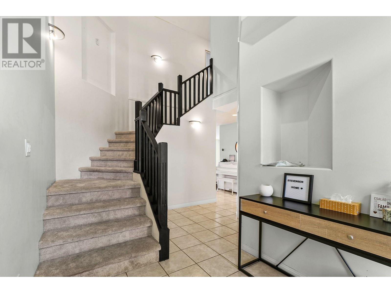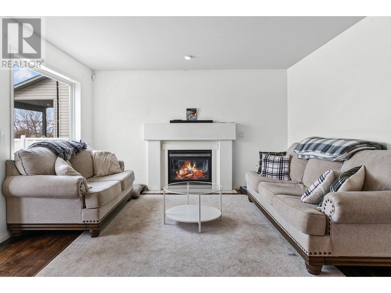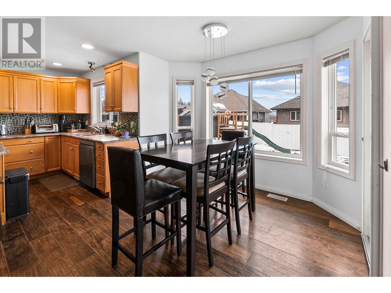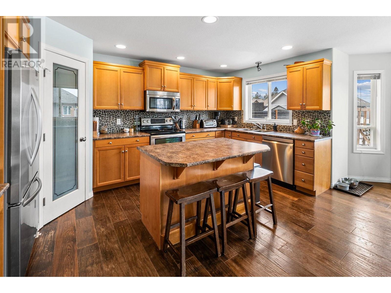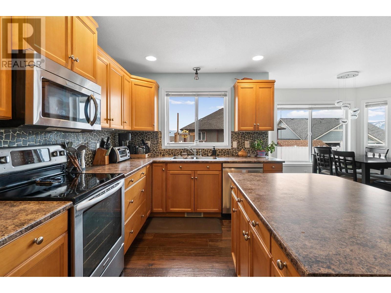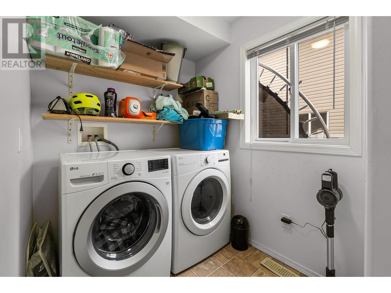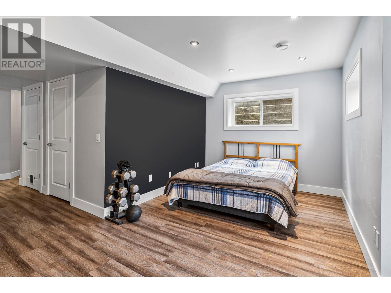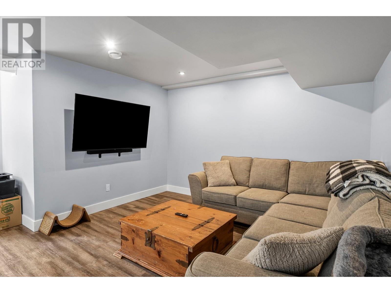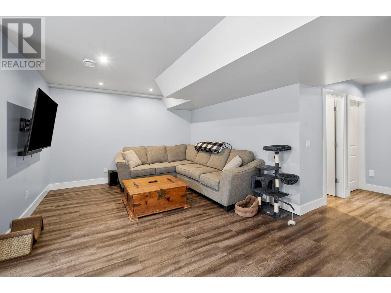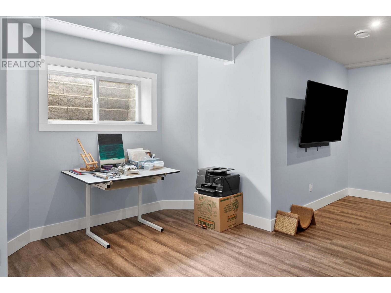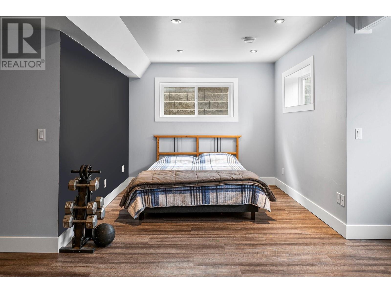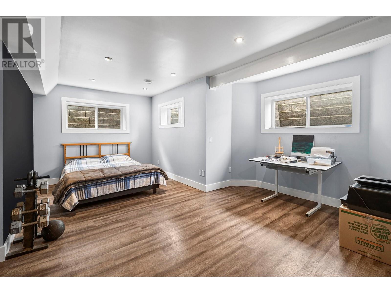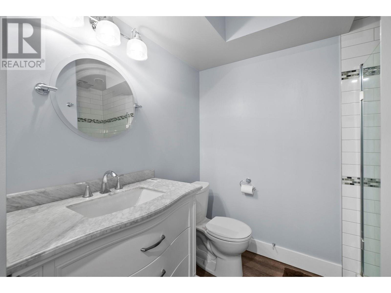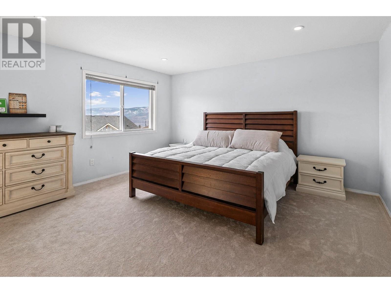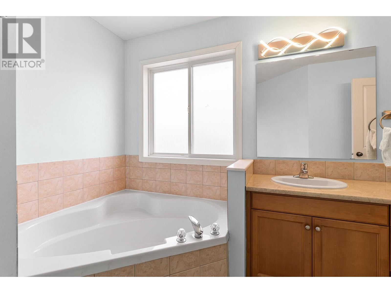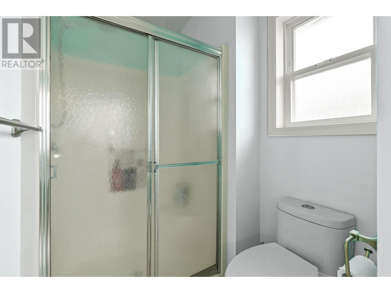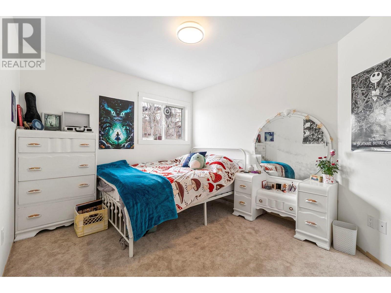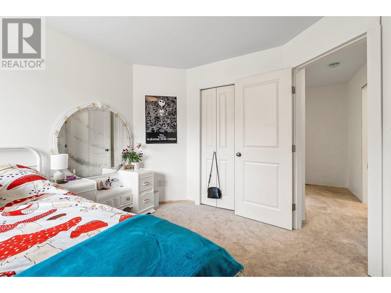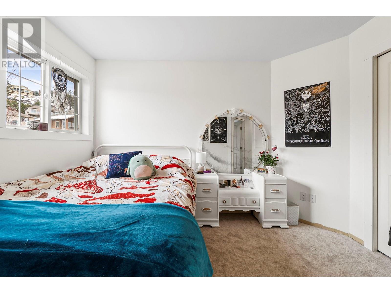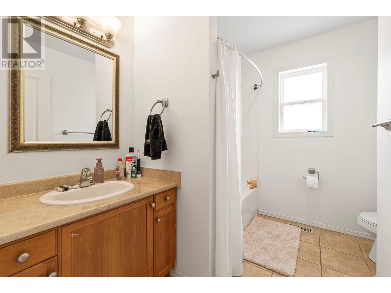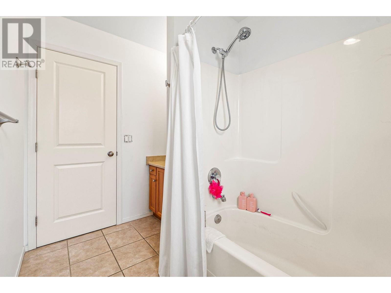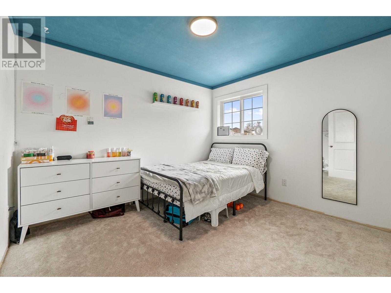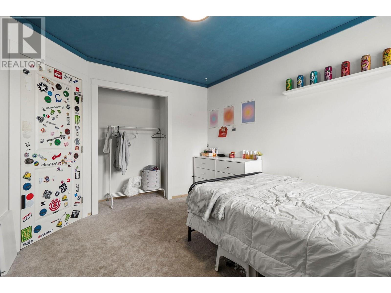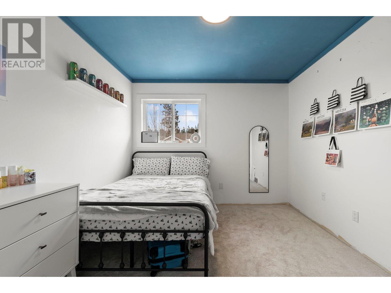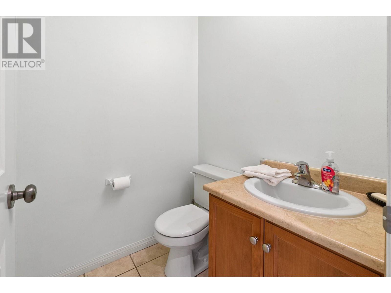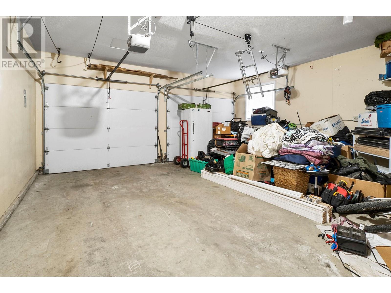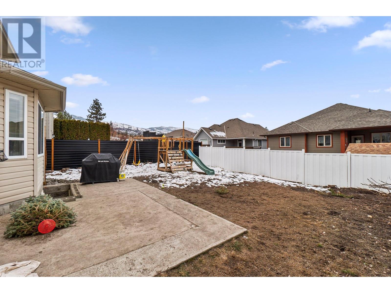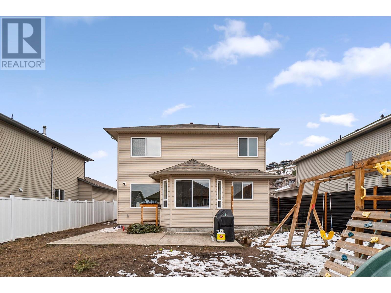
606 South Crest Drive
Kelowna, British Columbia V1W4Y6
$1,015,000
ID# 10306934

JOHN YETMAN
PERSONAL REAL ESTATE CORPORATION
Direct: 250-215-2455
| Bathroom Total | 4 |
| Bedrooms Total | 3 |
| Half Bathrooms Total | 0 |
| Year Built | 2003 |
| Cooling Type | Central air conditioning |
| Flooring Type | Ceramic Tile, Hardwood, Laminate |
| Heating Type | Forced air, See remarks |
| Stories Total | 2 |
| Full bathroom | Second level | 8'9'' x 6'0'' |
| Bedroom | Second level | 10' x 11'3'' |
| Bedroom | Second level | 9'10'' x 11'4'' |
| Other | Second level | 6'9'' x 7'10'' |
| Full ensuite bathroom | Second level | 12' x 14'3'' |
| Primary Bedroom | Second level | 15' x 14'2'' |
| Utility room | Basement | 9'3'' x 5'3'' |
| Storage | Basement | 7'11'' x 2'10'' |
| Full bathroom | Basement | 11'4'' x 4'8'' |
| Recreation room | Basement | 26'2'' x 17'5'' |
| Laundry room | Main level | 5'8'' x 8'5'' |
| Full bathroom | Main level | 4'9'' x 5'0'' |
| Dining room | Main level | 9'9'' x 10'6'' |
| Living room | Main level | 14' x 13' |
| Kitchen | Main level | 12'0'' x 15'6'' |
| Foyer | Main level | 6'8'' x 13'5'' |


The trade marks displayed on this site, including CREA®, MLS®, Multiple Listing Service®, and the associated logos and design marks are owned by the Canadian Real Estate Association. REALTOR® is a trade mark of REALTOR® Canada Inc., a corporation owned by Canadian Real Estate Association and the National Association of REALTORS®. Other trade marks may be owned by real estate boards and other third parties. Nothing contained on this site gives any user the right or license to use any trade mark displayed on this site without the express permission of the owner.
powered by webkits

