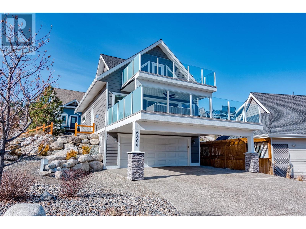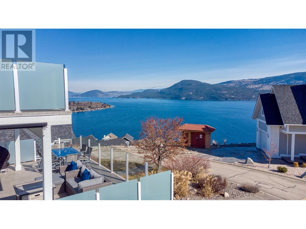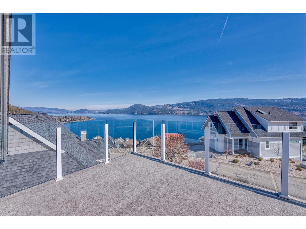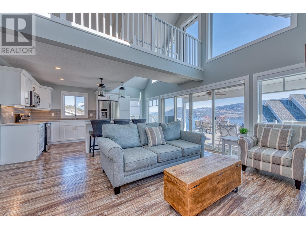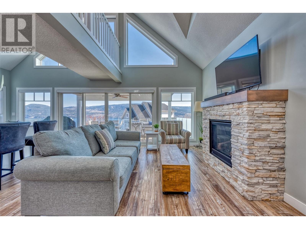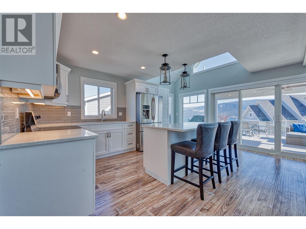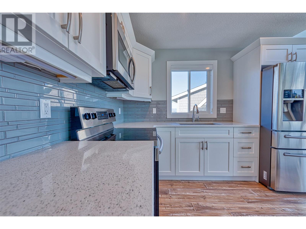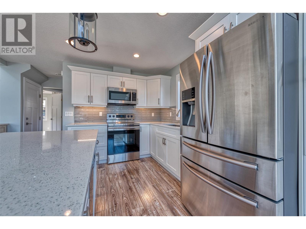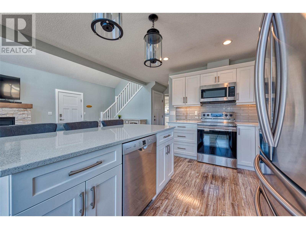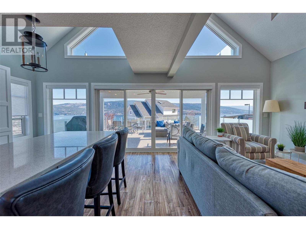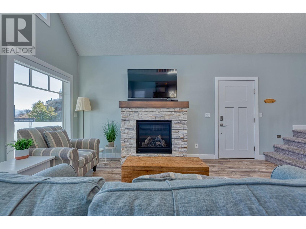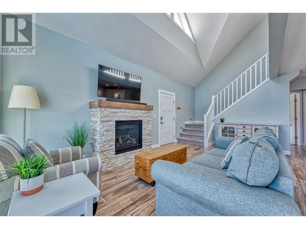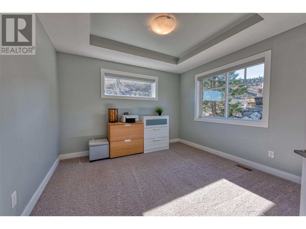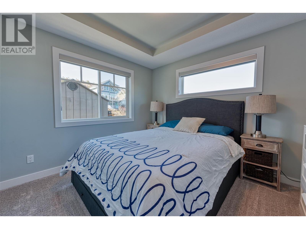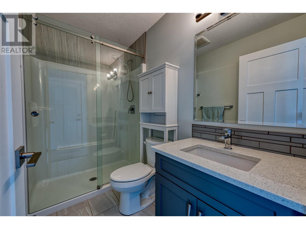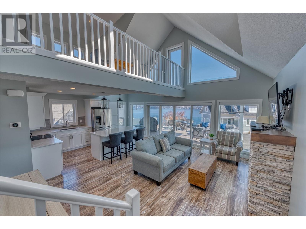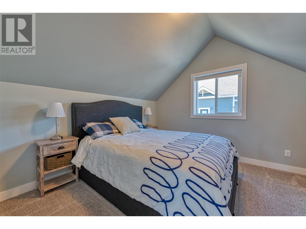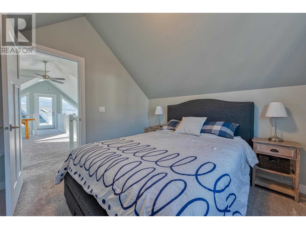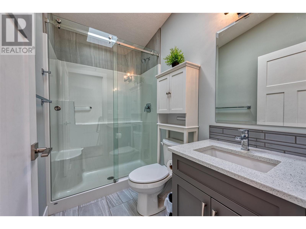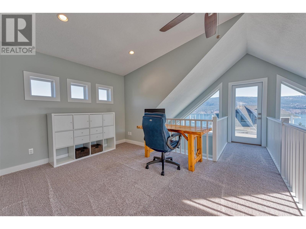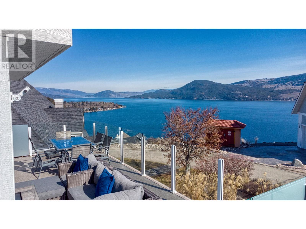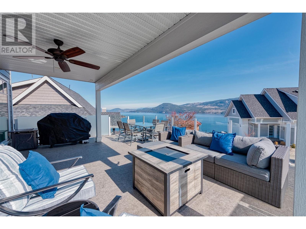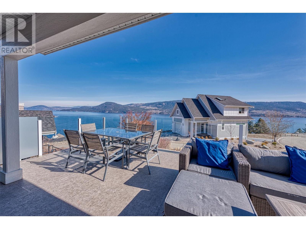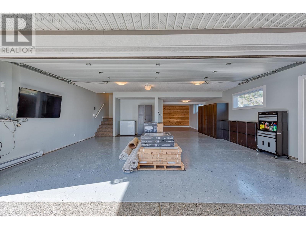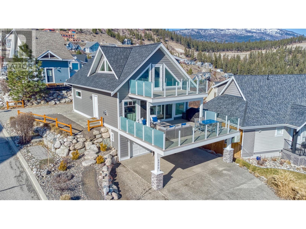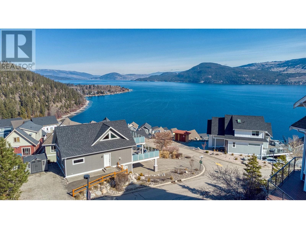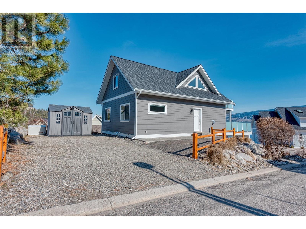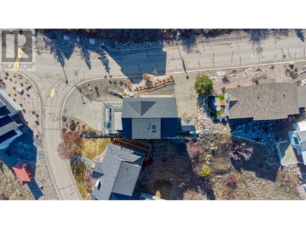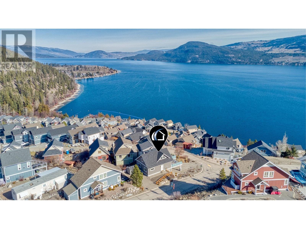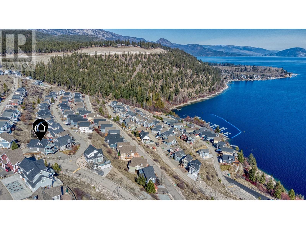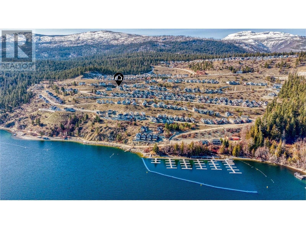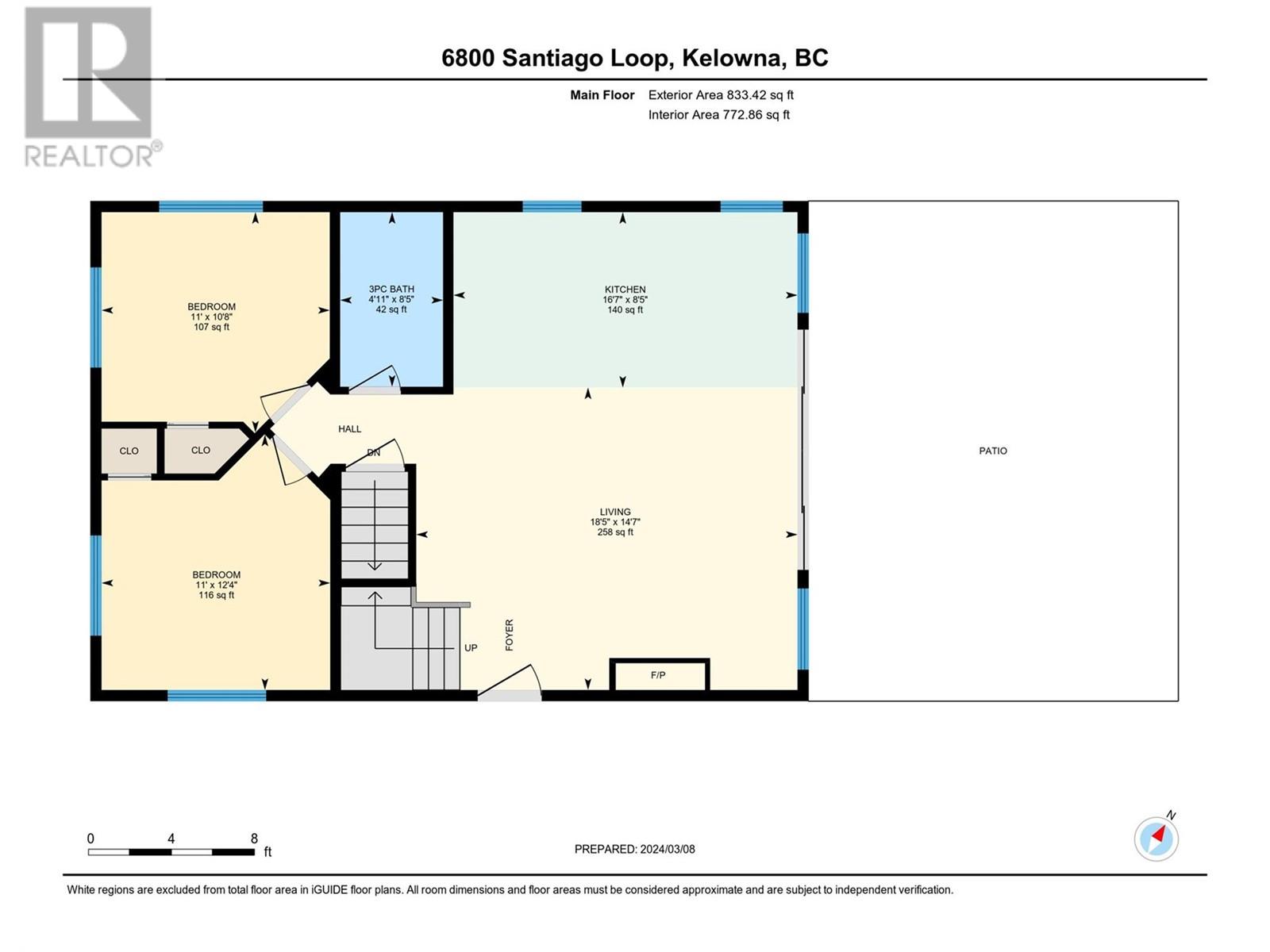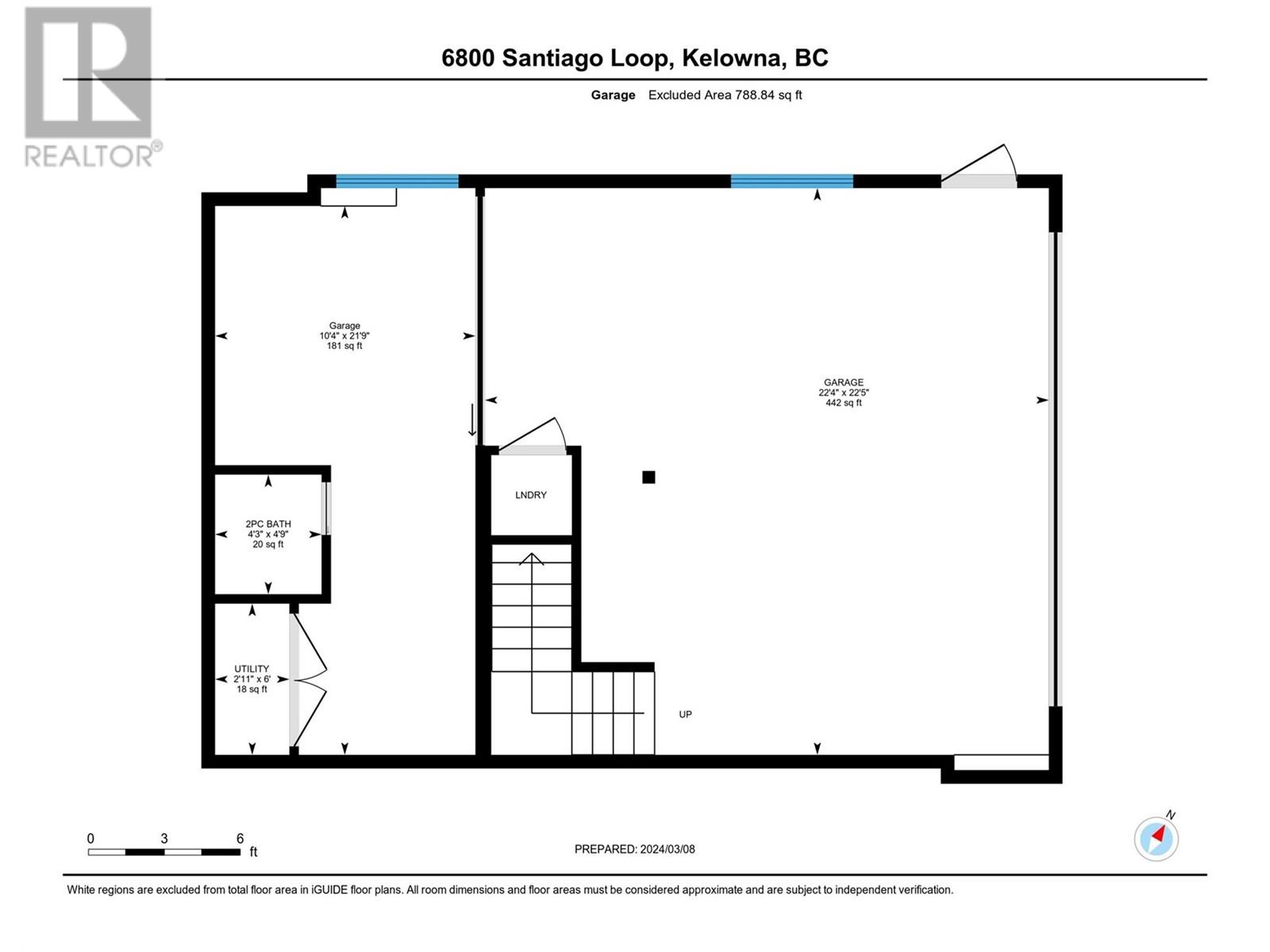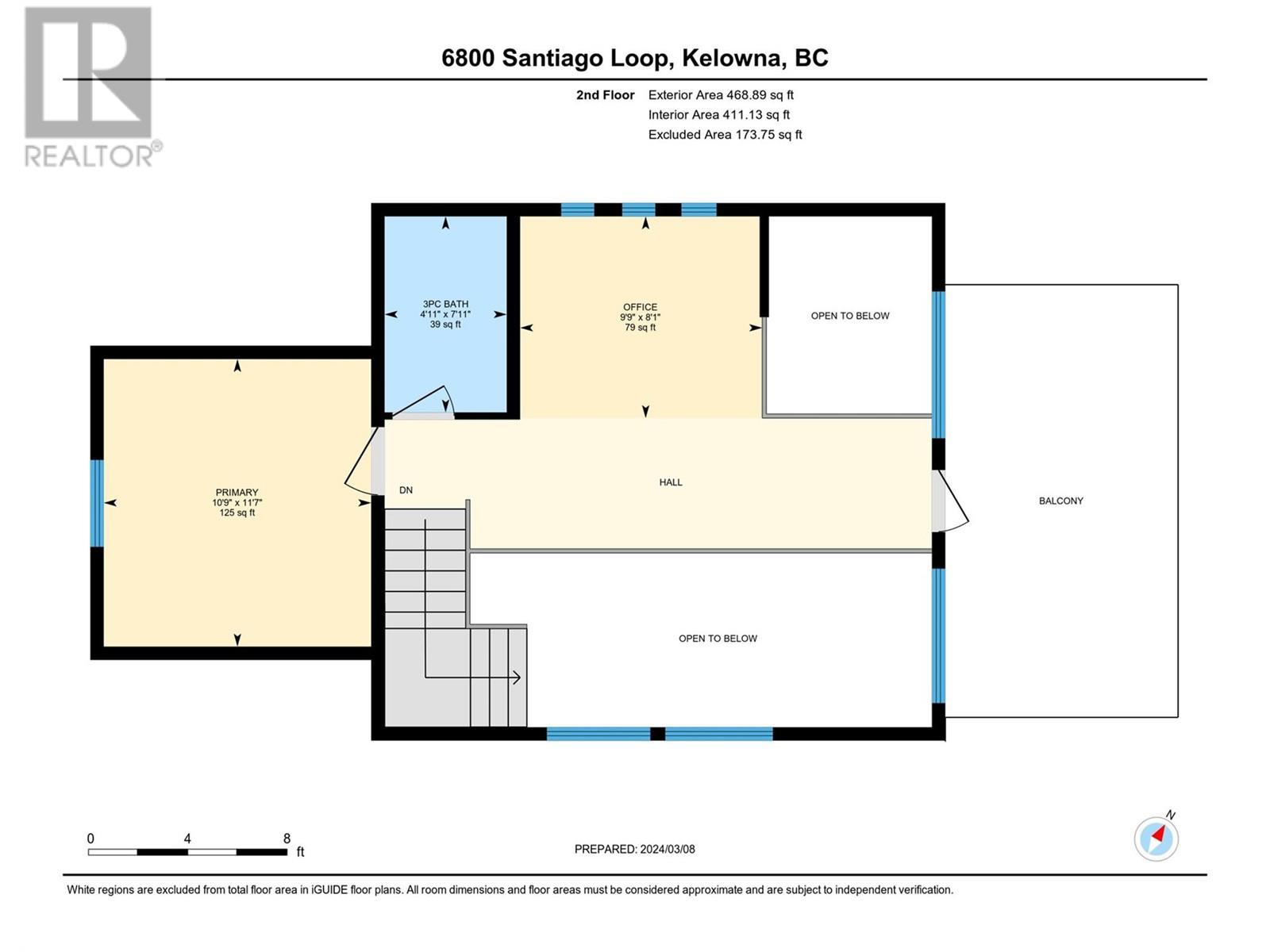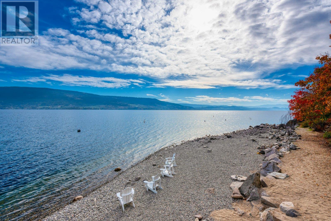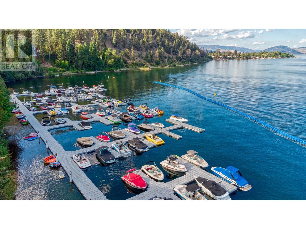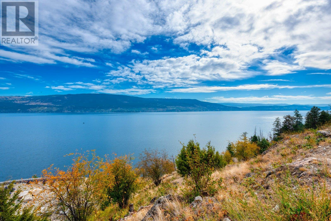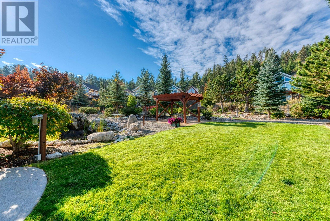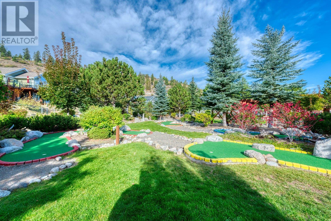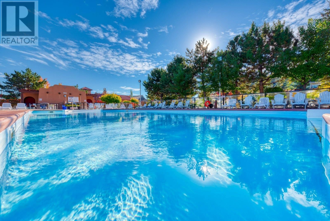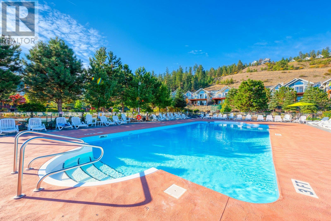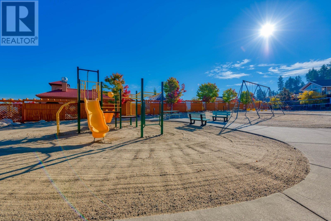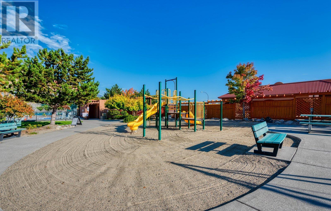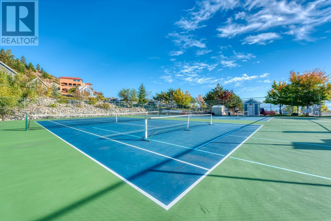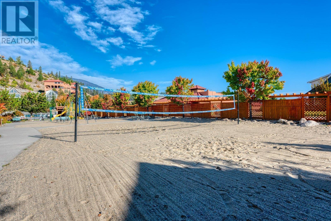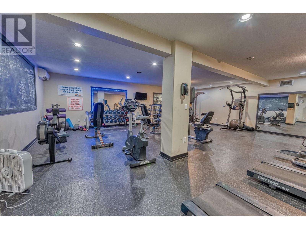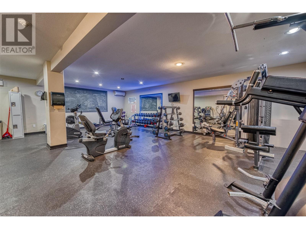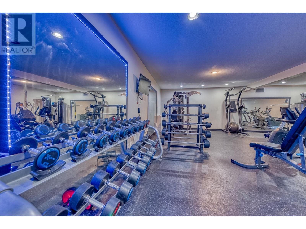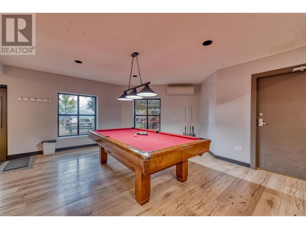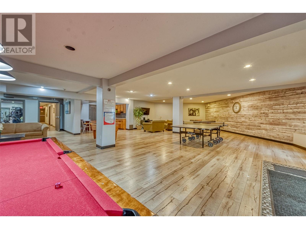
6800 Santiago Loop Loop Unit# 155
Kelowna, British Columbia V1Z3R8
$799,900
ID# 10306779

JOHN YETMAN
PERSONAL REAL ESTATE CORPORATION
Direct: 250-215-2455
| Bathroom Total | 3 |
| Bedrooms Total | 3 |
| Half Bathrooms Total | 1 |
| Year Built | 2017 |
| Cooling Type | Central air conditioning |
| Heating Type | See remarks |
| Stories Total | 3 |
| Loft | Second level | 8'1'' x 9'9'' |
| Primary Bedroom | Second level | 11'7'' x 10'9'' |
| 3pc Bathroom | Second level | 7'11'' x 4'11'' |
| Other | Basement | 21'9'' x 10'4'' |
| 2pc Bathroom | Basement | 4'9'' x 4'3'' |
| Bedroom | Main level | 12'4'' x 11' |
| Bedroom | Main level | 10'8'' x 11' |
| 3pc Bathroom | Main level | 8'5'' x 4'11'' |
| Living room | Main level | 14'7'' x 18'5'' |
| Kitchen | Main level | 8'5'' x 16'7'' |


The trade marks displayed on this site, including CREA®, MLS®, Multiple Listing Service®, and the associated logos and design marks are owned by the Canadian Real Estate Association. REALTOR® is a trade mark of REALTOR® Canada Inc., a corporation owned by Canadian Real Estate Association and the National Association of REALTORS®. Other trade marks may be owned by real estate boards and other third parties. Nothing contained on this site gives any user the right or license to use any trade mark displayed on this site without the express permission of the owner.
powered by webkits

