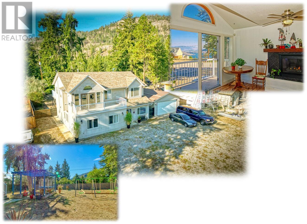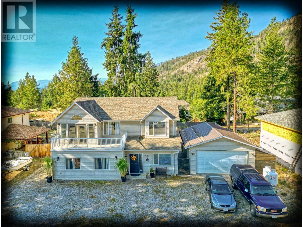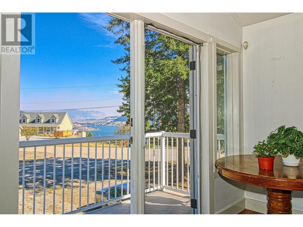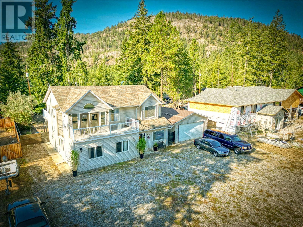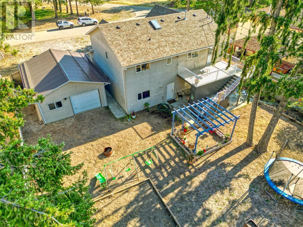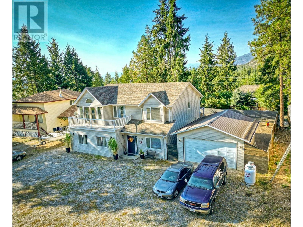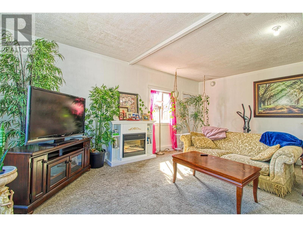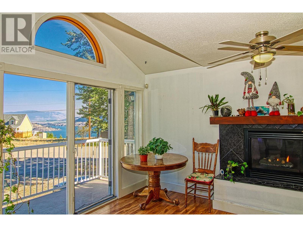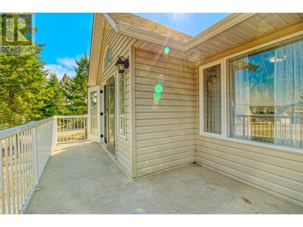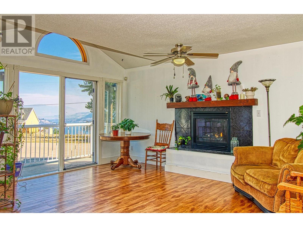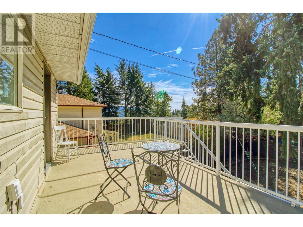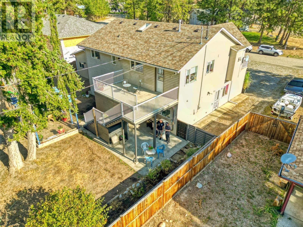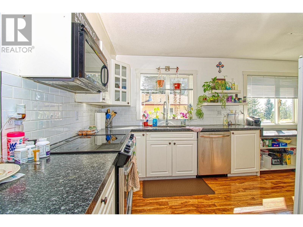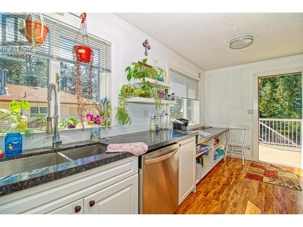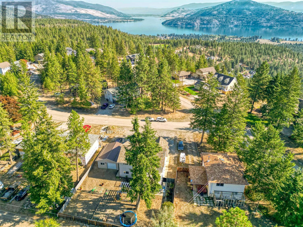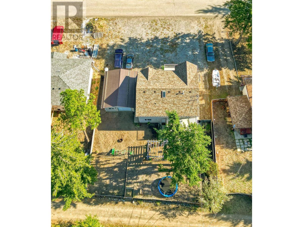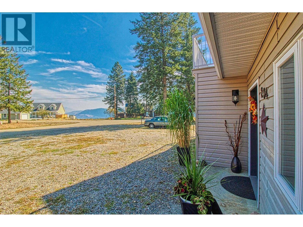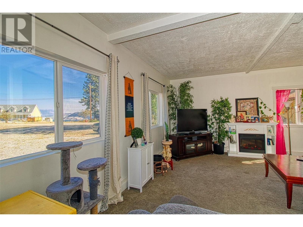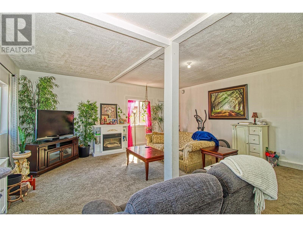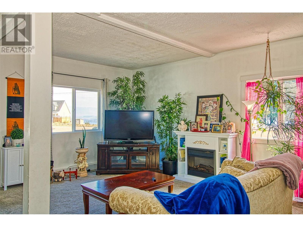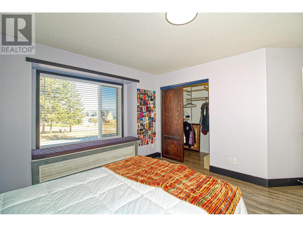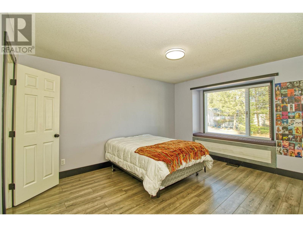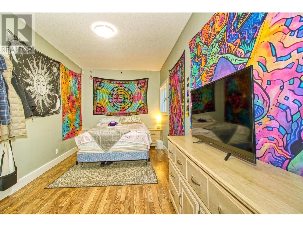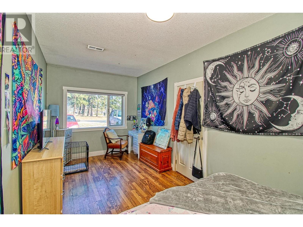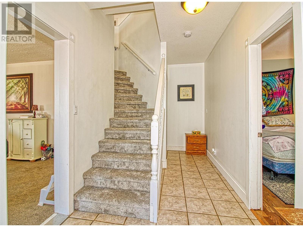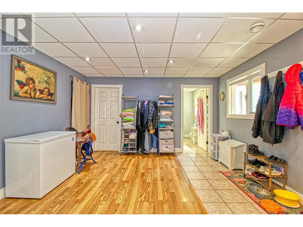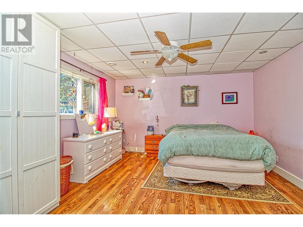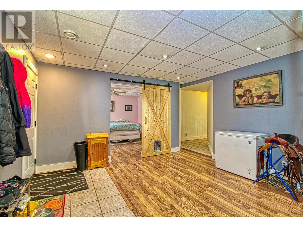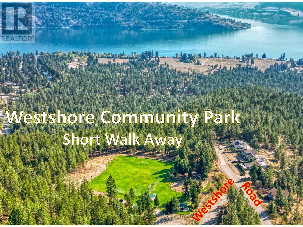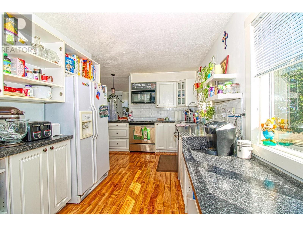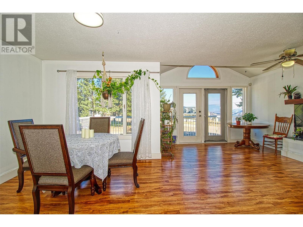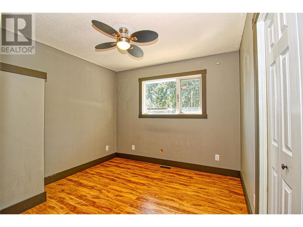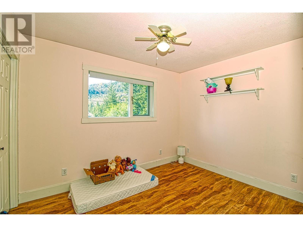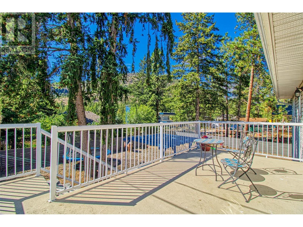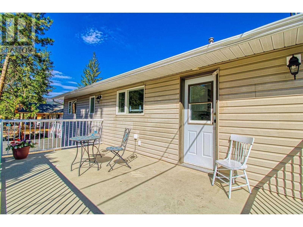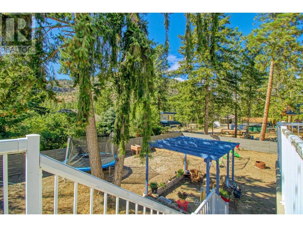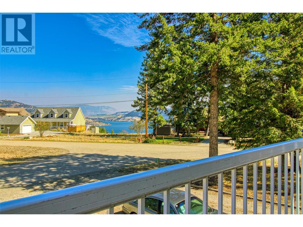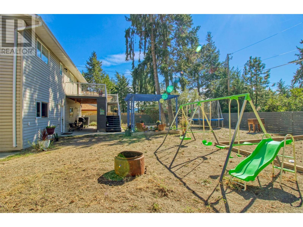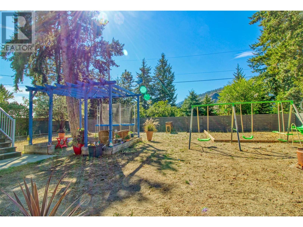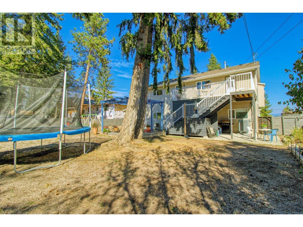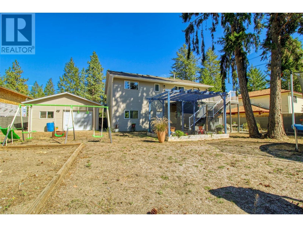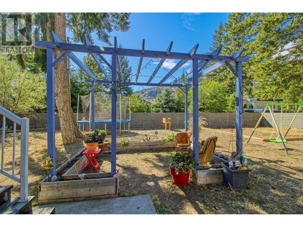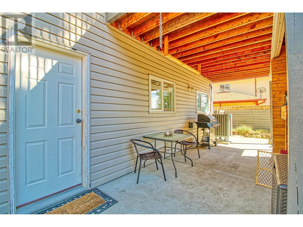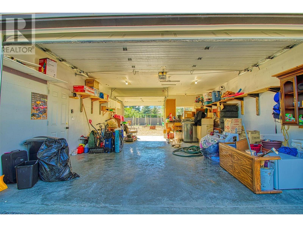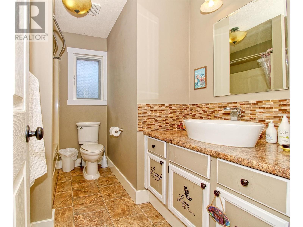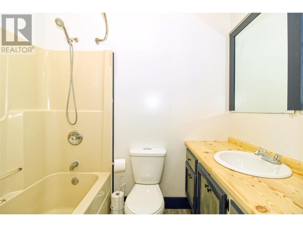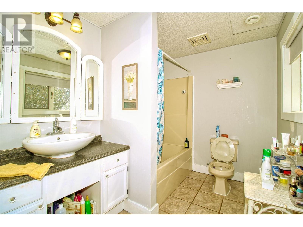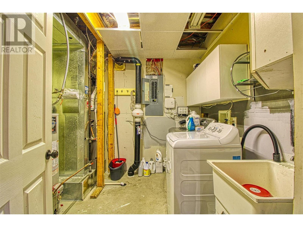
204 Crown Crescent
Vernon, British Columbia V1H2C3
$629,000
ID# 10305997

JOHN YETMAN
PERSONAL REAL ESTATE CORPORATION
Direct: 250-215-2455
| Bathroom Total | 3 |
| Bedrooms Total | 5 |
| Half Bathrooms Total | 0 |
| Year Built | 1997 |
| Cooling Type | Central air conditioning |
| Flooring Type | Carpeted, Ceramic Tile, Laminate |
| Heating Type | Forced air, See remarks |
| Heating Fuel | Electric |
| Stories Total | 2 |
| Bedroom | Second level | 11' x 11' |
| 4pc Bathroom | Second level | 12' x 5'7'' |
| 4pc Ensuite bath | Second level | 7'4'' x 5' |
| Bedroom | Second level | 11' x 9' |
| Dining room | Second level | 11' x 9'2'' |
| Kitchen | Second level | 17' x 18' |
| Primary Bedroom | Second level | 12' x 13'9'' |
| Living room | Second level | 16' x 11'10'' |
| Foyer | Main level | 8'5'' x 6'10'' |
| Recreation room | Main level | 11' x 12' |
| Laundry room | Main level | 9'6'' x 9'3'' |
| 4pc Bathroom | Main level | 9'3'' x 7' |
| Family room | Main level | 28' x 18' |
| Bedroom | Main level | 19'6'' x 9' |
| Bedroom | Main level | 11' x 12' |


The trade marks displayed on this site, including CREA®, MLS®, Multiple Listing Service®, and the associated logos and design marks are owned by the Canadian Real Estate Association. REALTOR® is a trade mark of REALTOR® Canada Inc., a corporation owned by Canadian Real Estate Association and the National Association of REALTORS®. Other trade marks may be owned by real estate boards and other third parties. Nothing contained on this site gives any user the right or license to use any trade mark displayed on this site without the express permission of the owner.
powered by webkits

