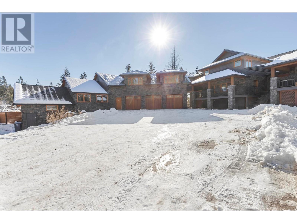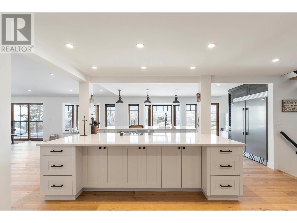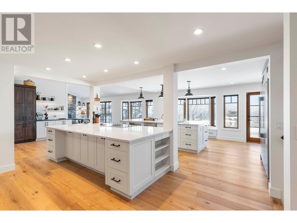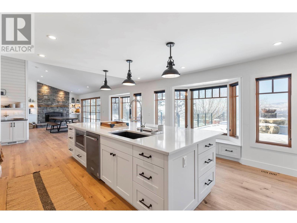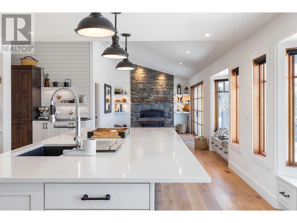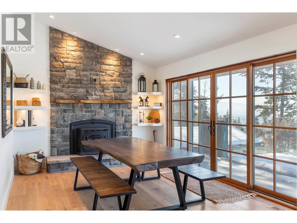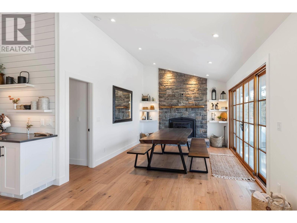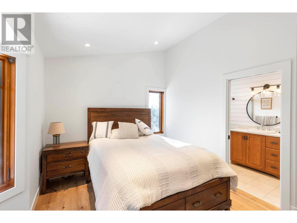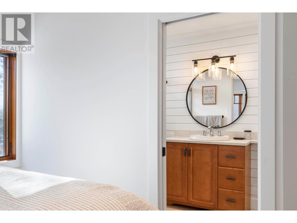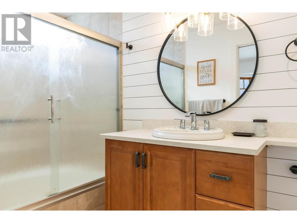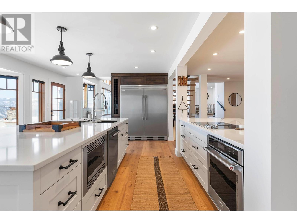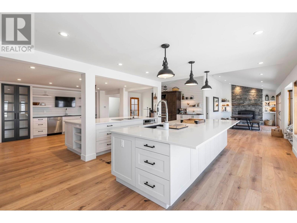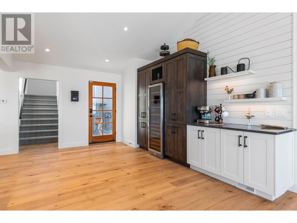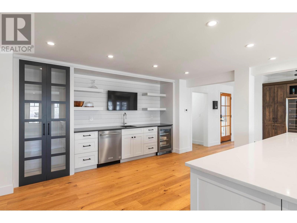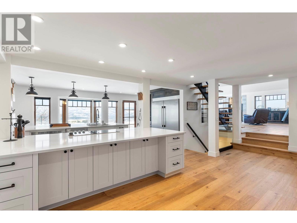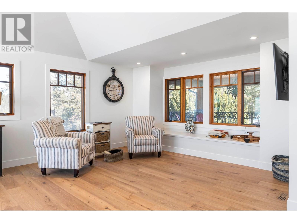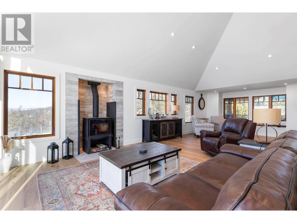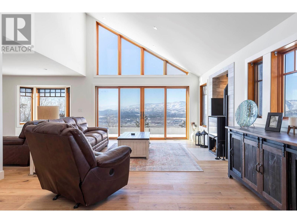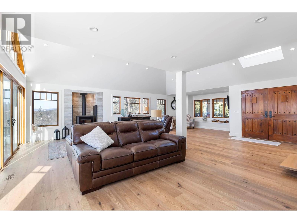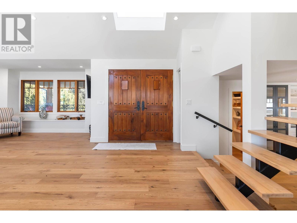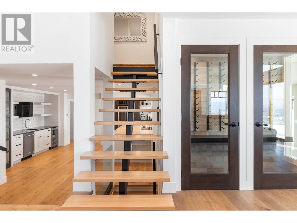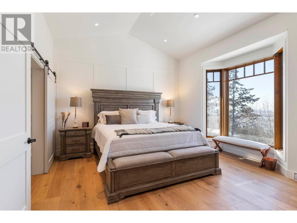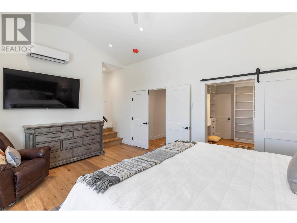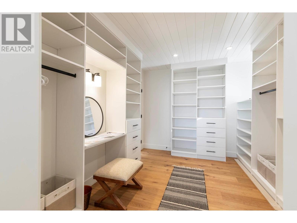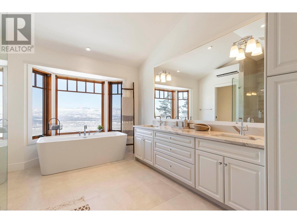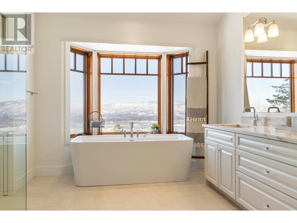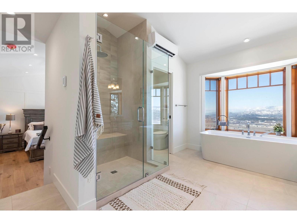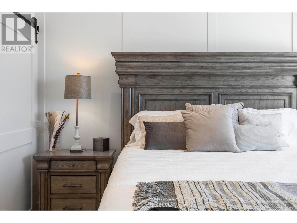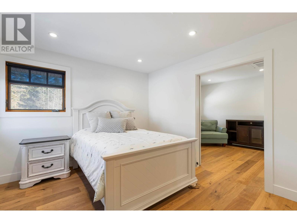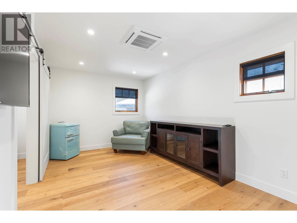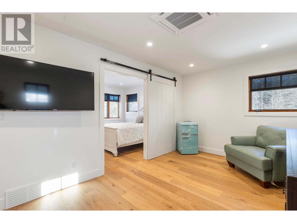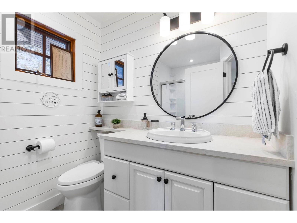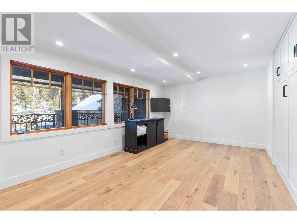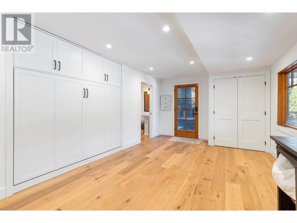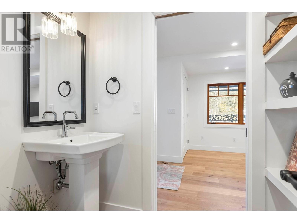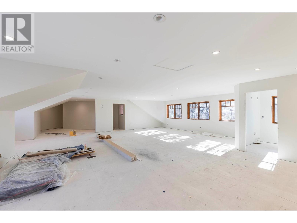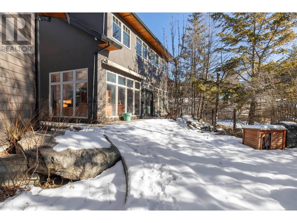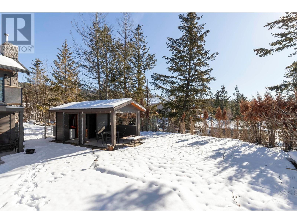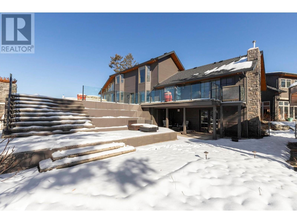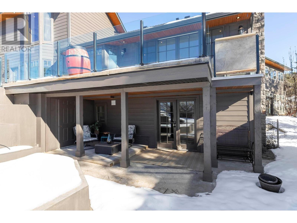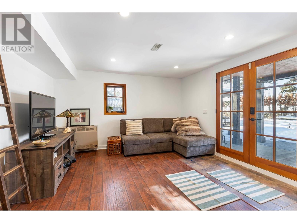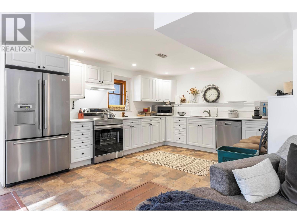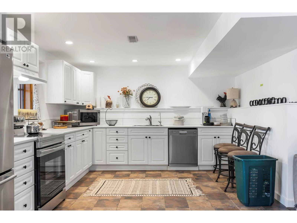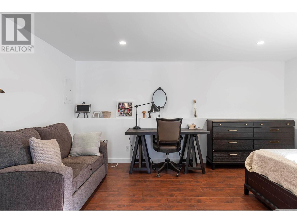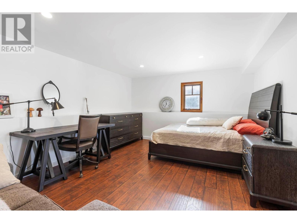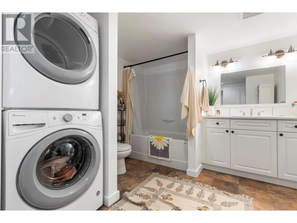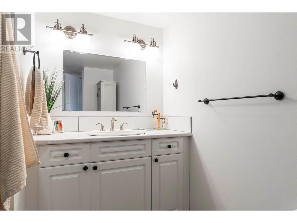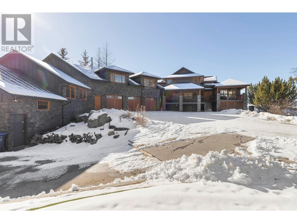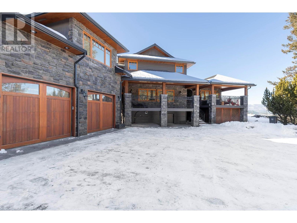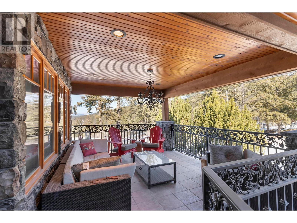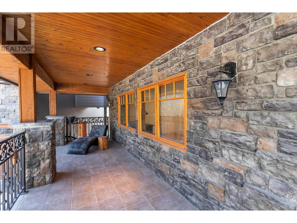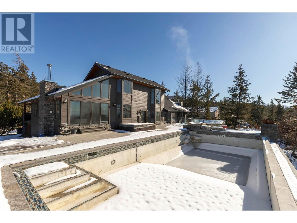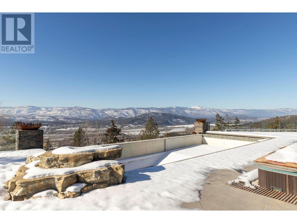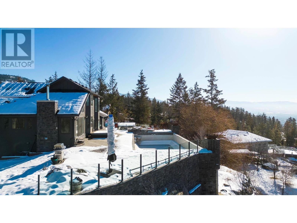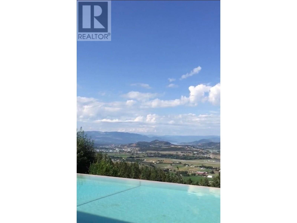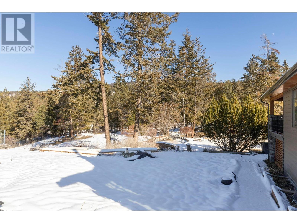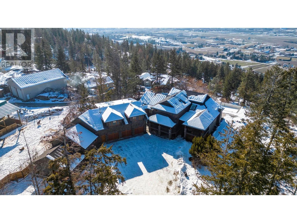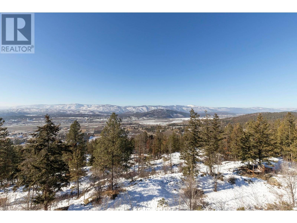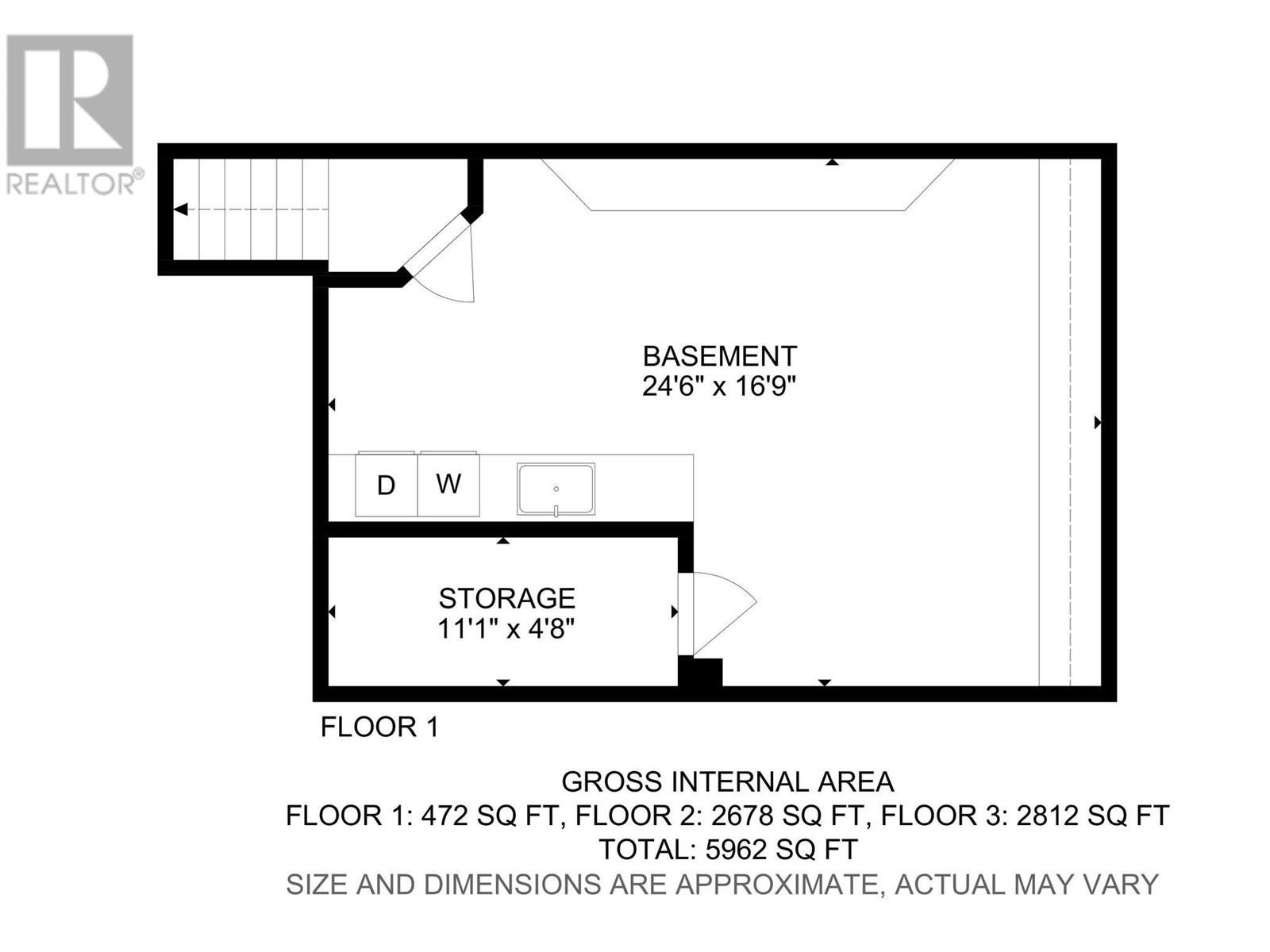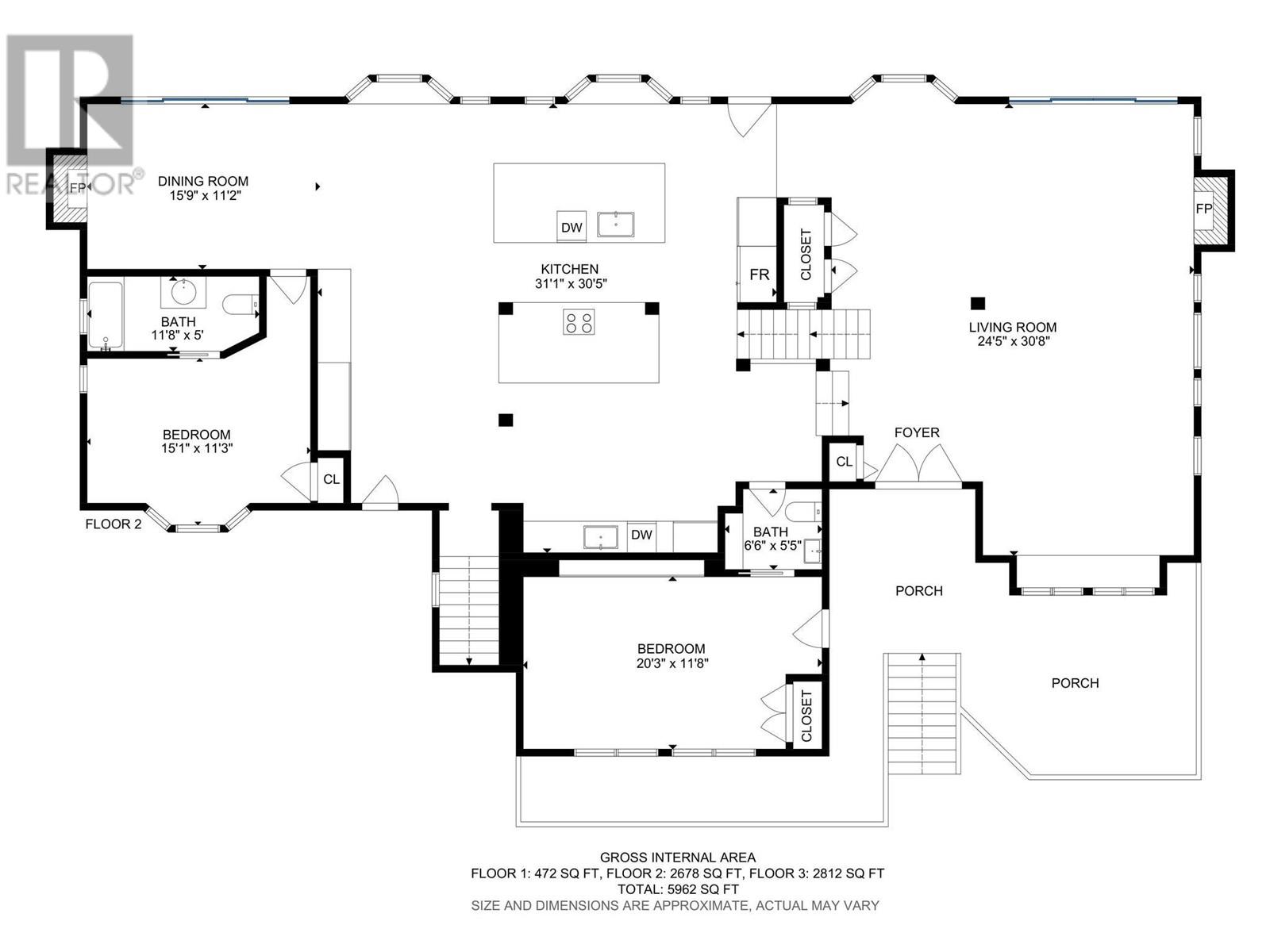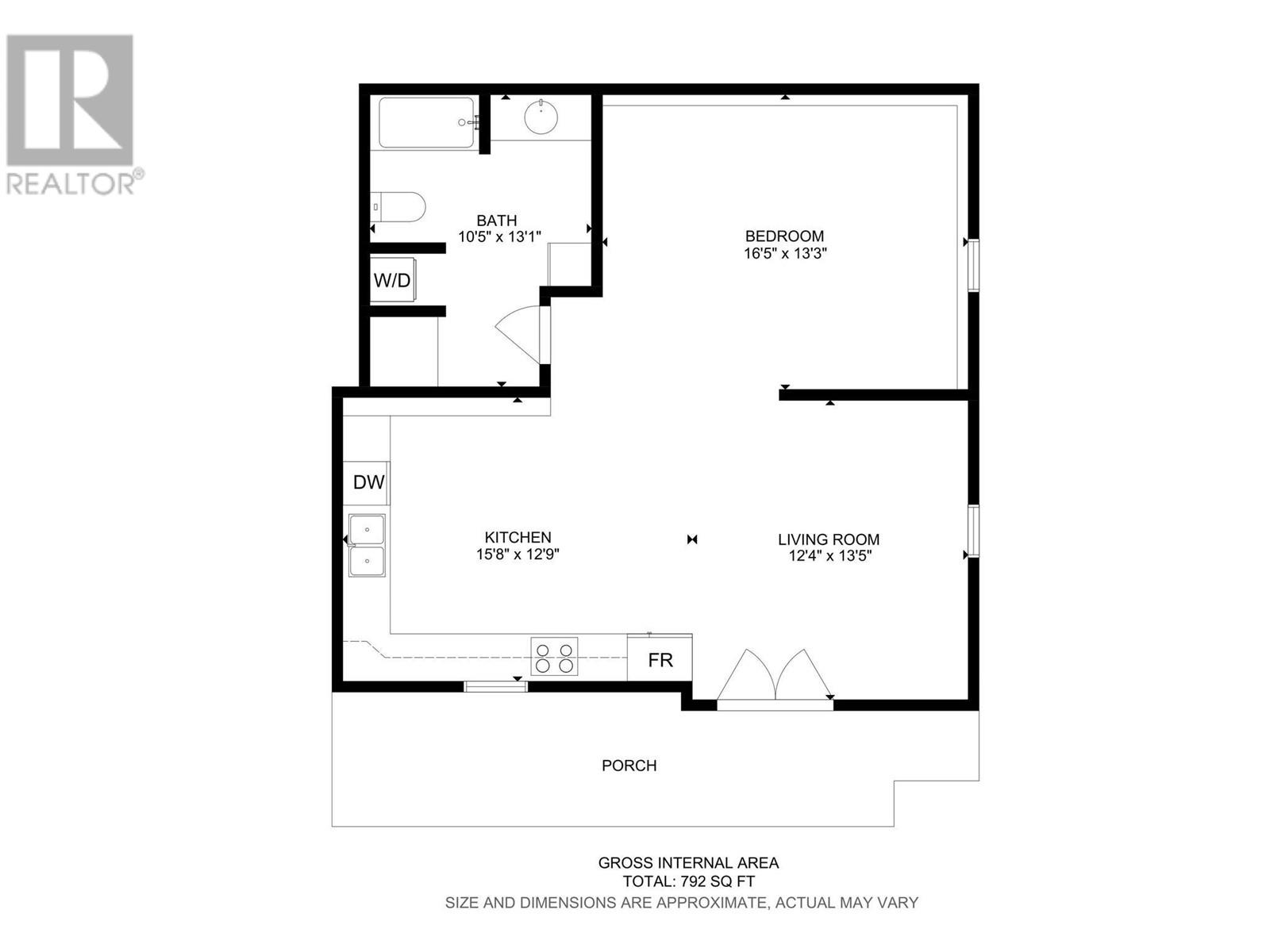
5774 Deadpine Drive
Kelowna, British Columbia V1P1A3
$3,995,000
ID# 10304832

JOHN YETMAN
PERSONAL REAL ESTATE CORPORATION
Direct: 250-215-2455
| Bathroom Total | 6 |
| Bedrooms Total | 6 |
| Half Bathrooms Total | 1 |
| Year Built | 1989 |
| Cooling Type | Central air conditioning, Heat Pump |
| Flooring Type | Carpeted, Hardwood, Slate |
| Heating Type | Furnace, Forced air, Heat Pump, See remarks |
| Heating Fuel | Electric |
| Stories Total | 3 |
| Other | Second level | 9'6'' x 11'4'' |
| 5pc Ensuite bath | Second level | 13' x 14'8'' |
| Primary Bedroom | Second level | 17'4'' x 14'8'' |
| Full bathroom | Second level | 5'7'' x 8' |
| Bedroom | Second level | 10'8'' x 13'8'' |
| Bedroom | Second level | 9'6'' x 17'3'' |
| 3pc Bathroom | Second level | 7'10'' x 7'7'' |
| Recreation room | Second level | 35'2'' x 34'11'' |
| Storage | Basement | 11'1'' x 4'8'' |
| Laundry room | Basement | 24'6'' x 16'9'' |
| Bedroom | Main level | 20'3'' x 11'8'' |
| 2pc Bathroom | Main level | 6'6'' x 5'5'' |
| 3pc Ensuite bath | Main level | 11'8'' x 5' |
| Bedroom | Main level | 15'1'' x 11'3'' |
| Dining room | Main level | 15'9'' x 11'2'' |
| Kitchen | Main level | 31'1'' x 30'5'' |
| Living room | Main level | 24'5'' x 30'8'' |
| Full bathroom | Additional Accommodation | 10'5'' x 13'1'' |
| Bedroom | Additional Accommodation | 16'5'' x 13'3'' |
| Kitchen | Additional Accommodation | 15'8'' x 12'9'' |
| Living room | Additional Accommodation | 12'4'' x 13'5'' |


The trade marks displayed on this site, including CREA®, MLS®, Multiple Listing Service®, and the associated logos and design marks are owned by the Canadian Real Estate Association. REALTOR® is a trade mark of REALTOR® Canada Inc., a corporation owned by Canadian Real Estate Association and the National Association of REALTORS®. Other trade marks may be owned by real estate boards and other third parties. Nothing contained on this site gives any user the right or license to use any trade mark displayed on this site without the express permission of the owner.
powered by webkits

