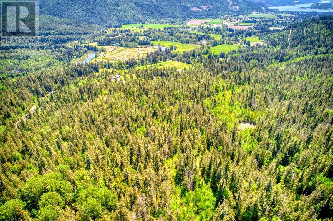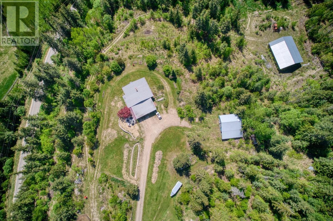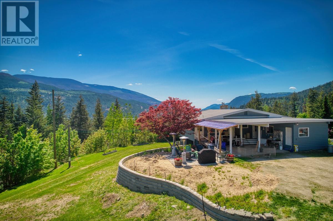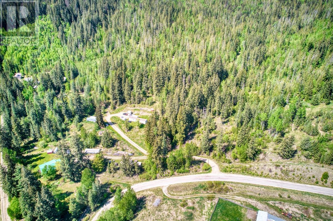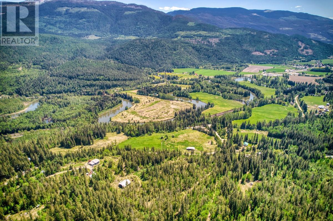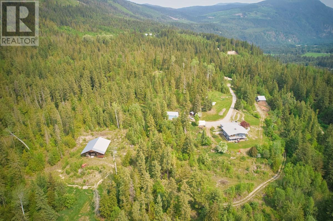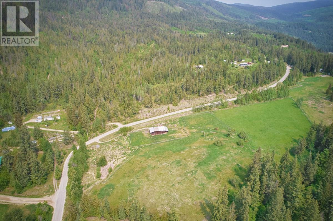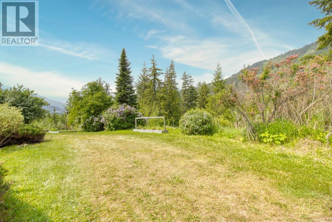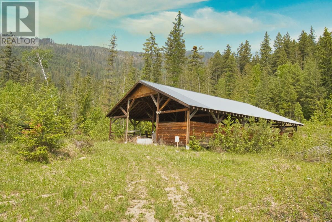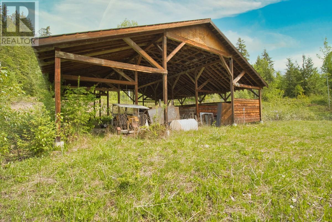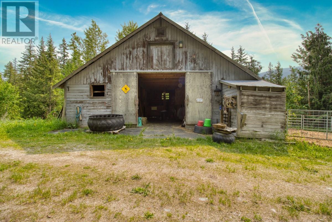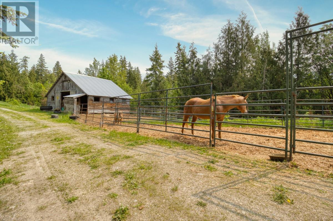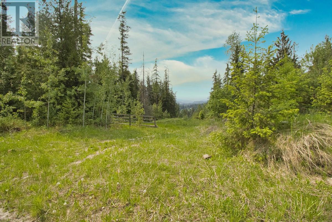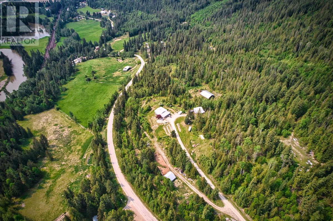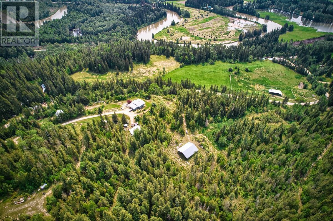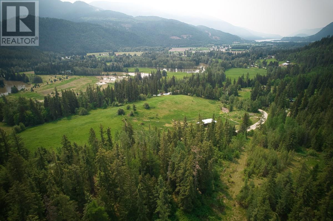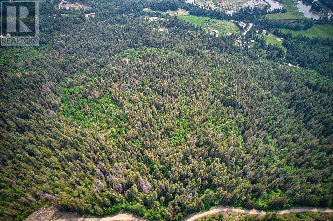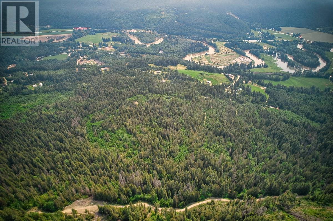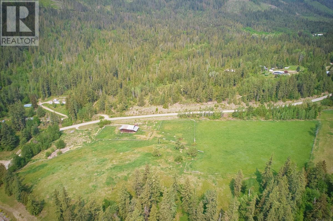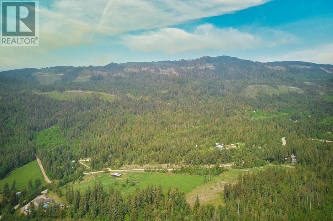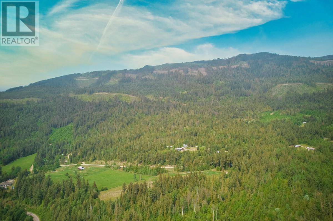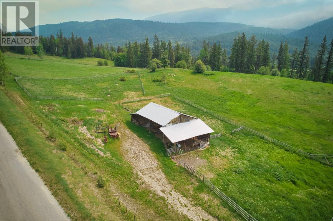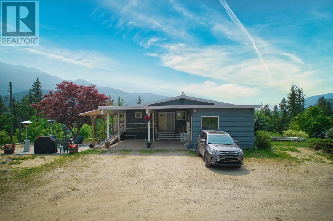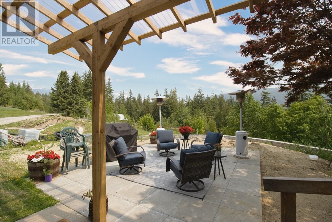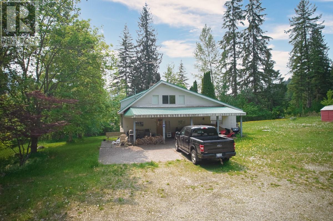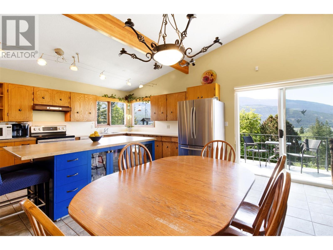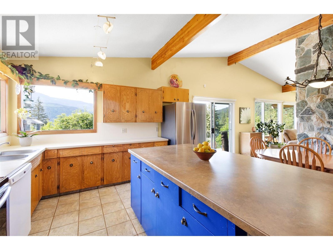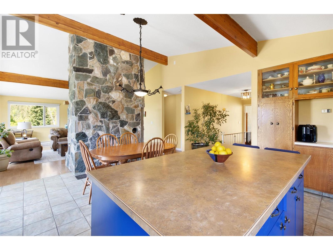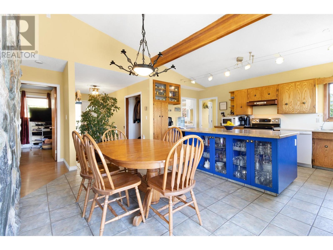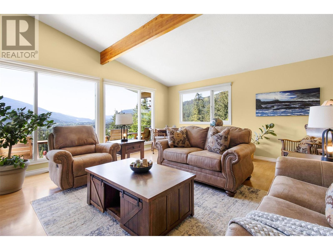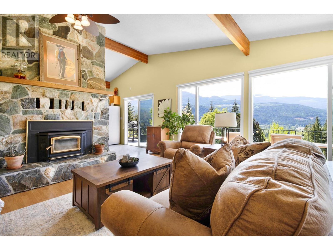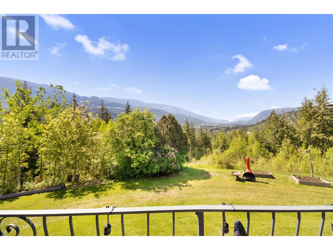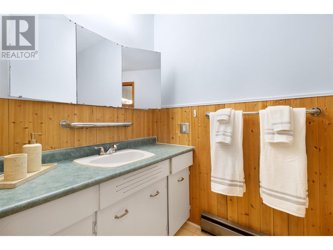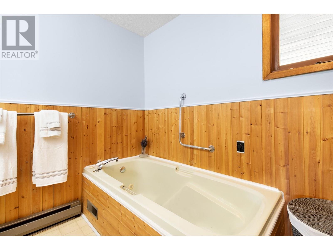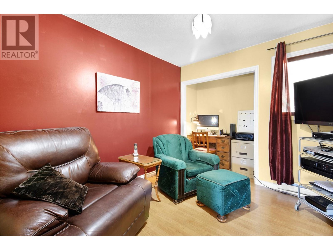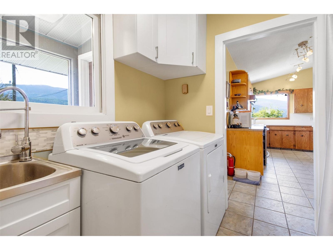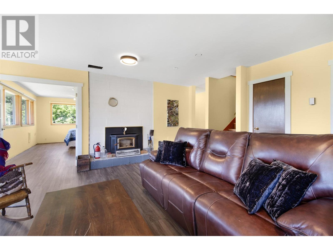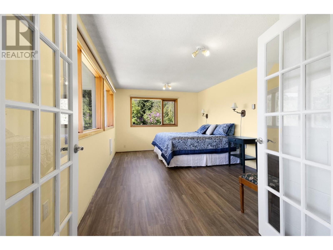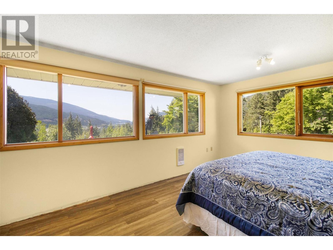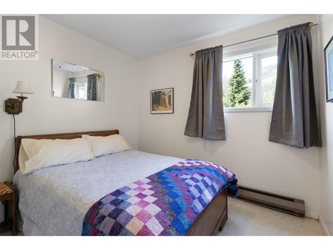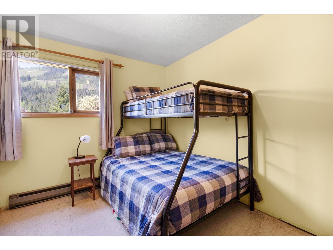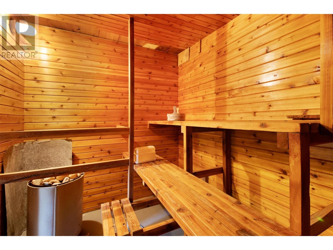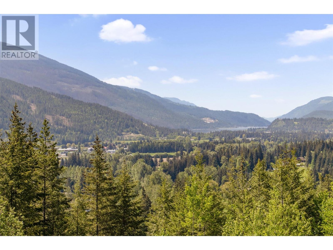
2495 Samuelson Road
Sicamous, British Columbia V0E2V5
$3,300,000
ID# 10302983

JOHN YETMAN
PERSONAL REAL ESTATE CORPORATION
Direct: 250-215-2455
| Bathroom Total | 2 |
| Bedrooms Total | 5 |
| Half Bathrooms Total | 1 |
| Year Built | 1972 |
| Flooring Type | Laminate, Linoleum |
| Heating Type | Baseboard heaters, See remarks |
| Heating Fuel | Electric |
| Stories Total | 2 |
| Workshop | Second level | 14'3'' x 23'3'' |
| Foyer | Second level | 3'8'' x 11'6'' |
| Foyer | Second level | 5'8'' x 6'11'' |
| Laundry room | Second level | 5'8'' x 7'1'' |
| 4pc Bathroom | Second level | 11'0'' x 8'4'' |
| Foyer | Second level | 9'9'' x 3'1'' |
| Bedroom | Second level | 9'9'' x 13'9'' |
| Primary Bedroom | Second level | 13'1'' x 14'8'' |
| Living room | Second level | 20'9'' x 16'3'' |
| Dining room | Second level | 9'2'' x 18'4'' |
| Kitchen | Second level | 9'7'' x 17'7'' |
| Foyer | Second level | 6'7'' x 12'1'' |
| Storage | Main level | 15'10'' x 9'0'' |
| Other | Main level | 10'10'' x 6'2'' |
| Foyer | Main level | 4'6'' x 6'1'' |
| 2pc Bathroom | Main level | 5'9'' x 6'0'' |
| Family room | Main level | 19'6'' x 17'6'' |
| Foyer | Main level | 11'11'' x 7'1'' |
| Bedroom | Main level | 11'3'' x 9'0'' |
| Bedroom | Main level | 11'1'' x 9'7'' |
| Bedroom | Main level | 18'11'' x 12'6'' |


The trade marks displayed on this site, including CREA®, MLS®, Multiple Listing Service®, and the associated logos and design marks are owned by the Canadian Real Estate Association. REALTOR® is a trade mark of REALTOR® Canada Inc., a corporation owned by Canadian Real Estate Association and the National Association of REALTORS®. Other trade marks may be owned by real estate boards and other third parties. Nothing contained on this site gives any user the right or license to use any trade mark displayed on this site without the express permission of the owner.
powered by webkits




