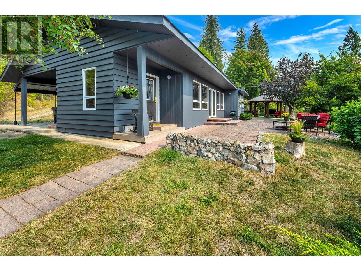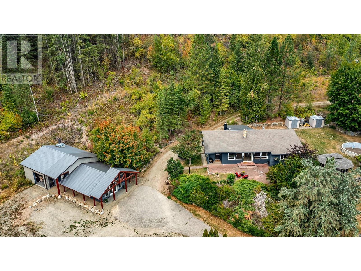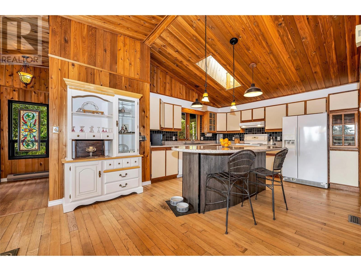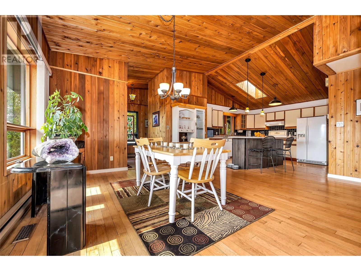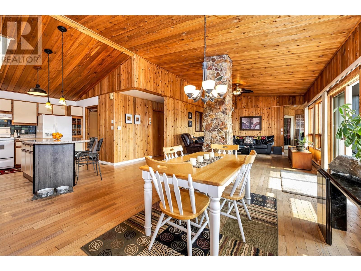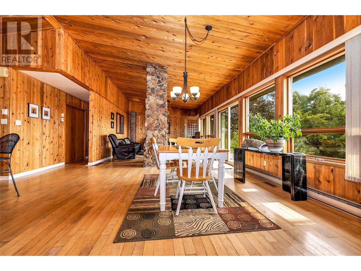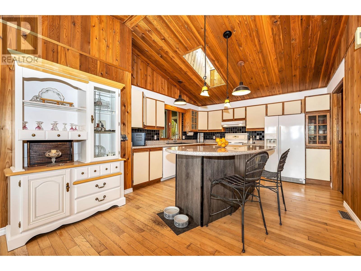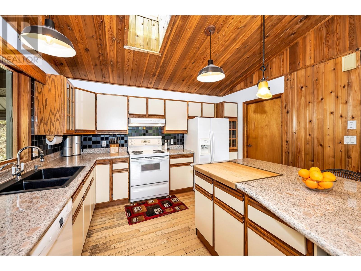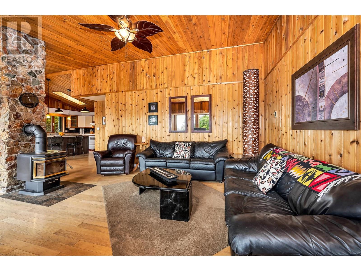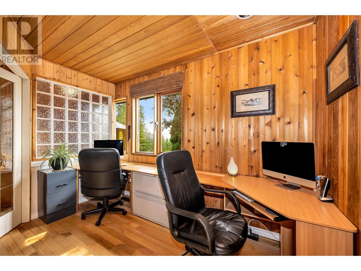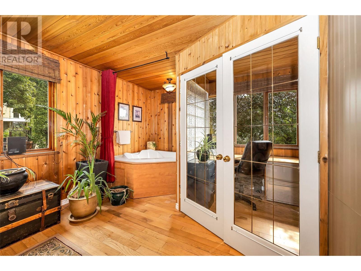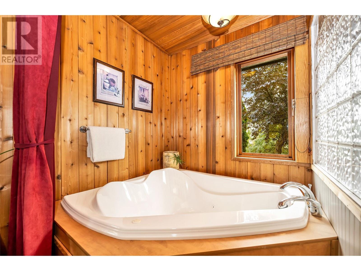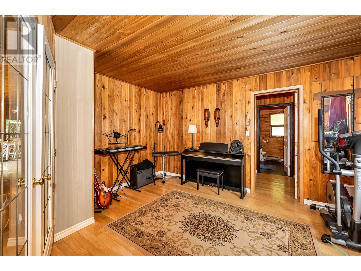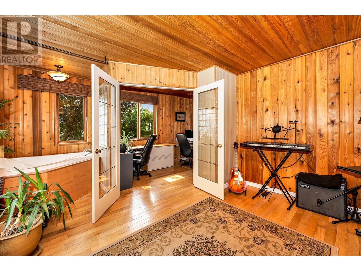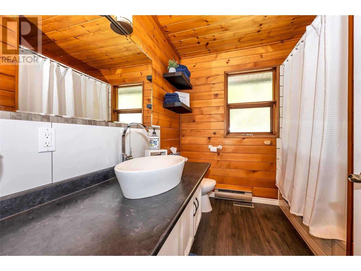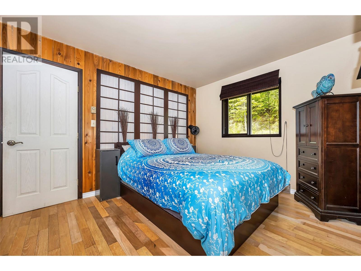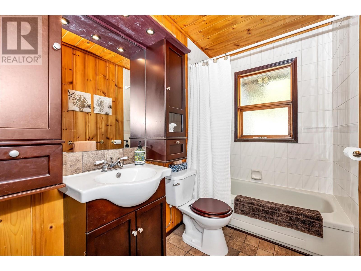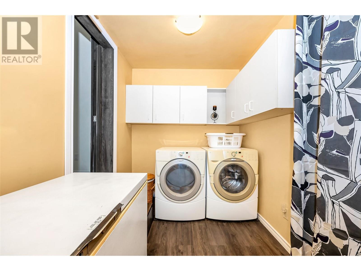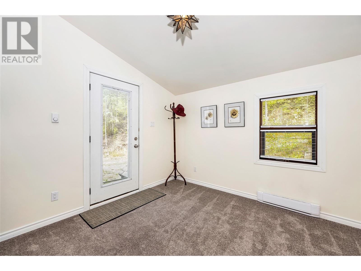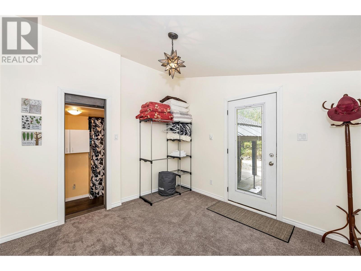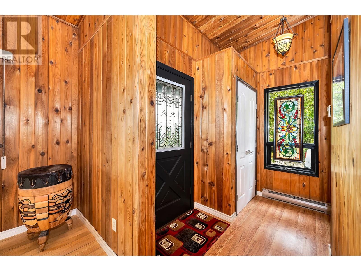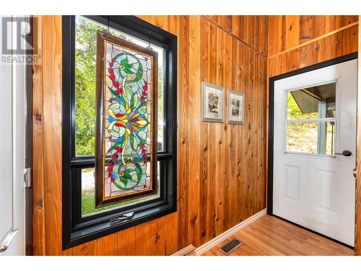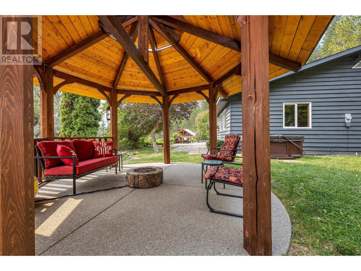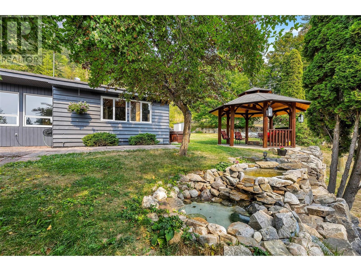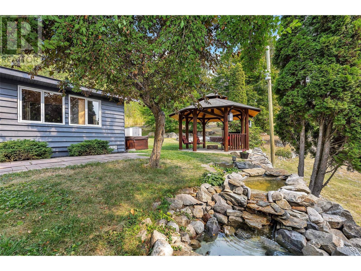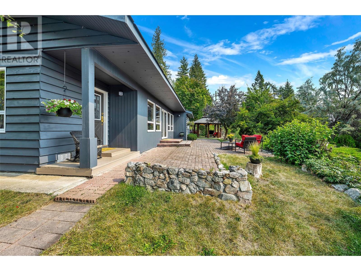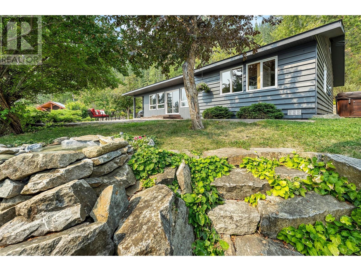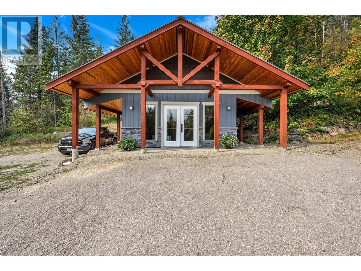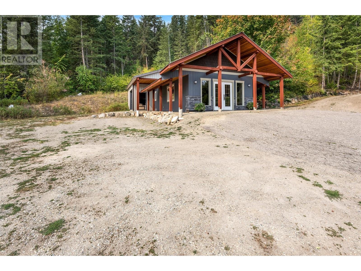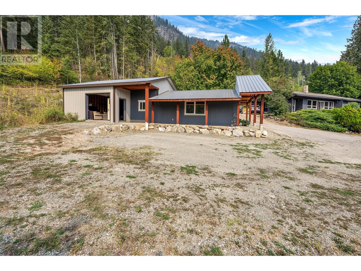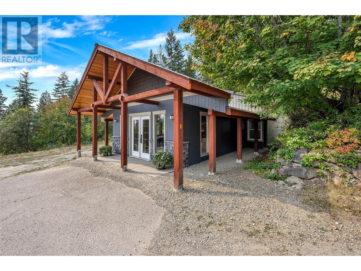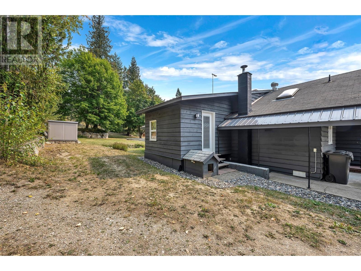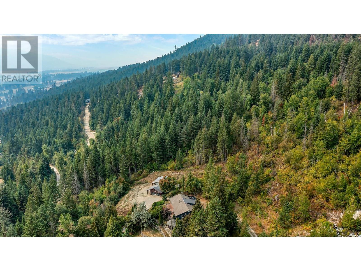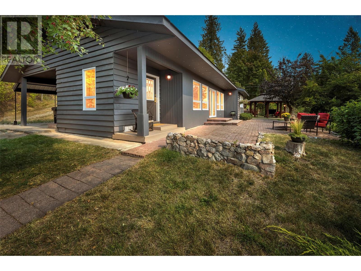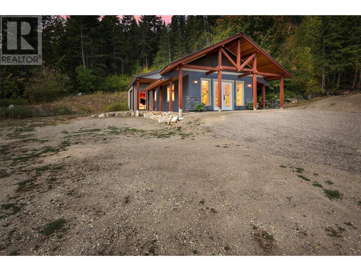
4276 Todd Place
Armstrong, British Columbia V0E1B4
$894,900
ID# 10301653

JOHN YETMAN
PERSONAL REAL ESTATE CORPORATION
Direct: 250-215-2455
| Bathroom Total | 2 |
| Bedrooms Total | 3 |
| Half Bathrooms Total | 0 |
| Year Built | 1982 |
| Flooring Type | Carpeted, Hardwood, Laminate |
| Heating Type | Baseboard heaters, Forced air, Stove, See remarks |
| Heating Fuel | Electric |
| Stories Total | 1 |
| 4pc Bathroom | Main level | 5' x 8'10'' |
| 4pc Bathroom | Main level | 7'9'' x 8'8'' |
| Bedroom | Main level | 10'3'' x 12'1'' |
| Foyer | Main level | 8'8'' x 10'10'' |
| Laundry room | Main level | 10'1'' x 8'10'' |
| Bedroom | Main level | 10'6'' x 11'5'' |
| Den | Main level | 11'2'' x 6'7'' |
| Dining room | Main level | 15'8'' x 14'9'' |
| Primary Bedroom | Main level | 13'5'' x 16'5'' |
| Living room | Main level | 16'1'' x 14'9'' |
| Kitchen | Main level | 12'10'' x 12'7'' |


The trade marks displayed on this site, including CREA®, MLS®, Multiple Listing Service®, and the associated logos and design marks are owned by the Canadian Real Estate Association. REALTOR® is a trade mark of REALTOR® Canada Inc., a corporation owned by Canadian Real Estate Association and the National Association of REALTORS®. Other trade marks may be owned by real estate boards and other third parties. Nothing contained on this site gives any user the right or license to use any trade mark displayed on this site without the express permission of the owner.
powered by webkits

