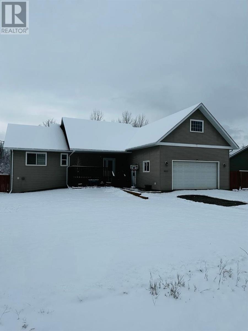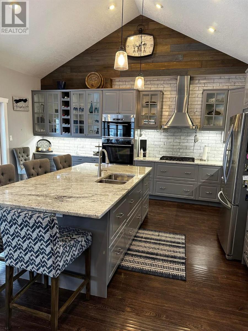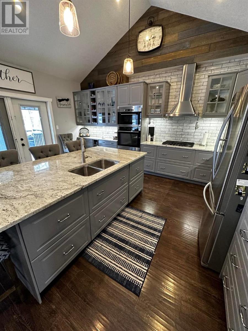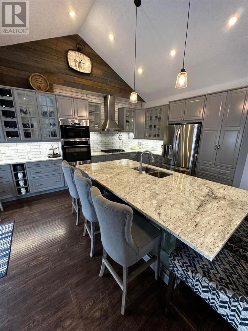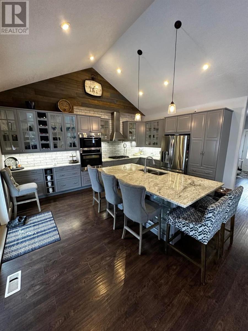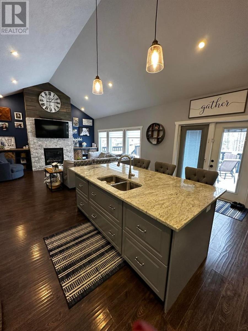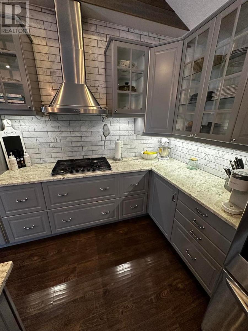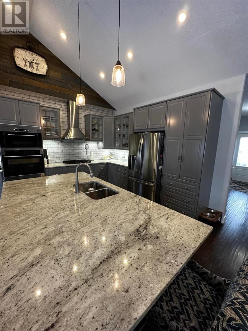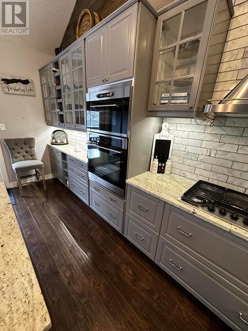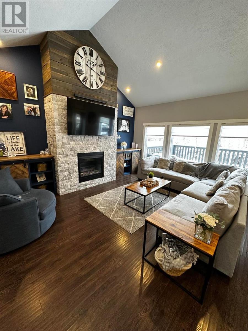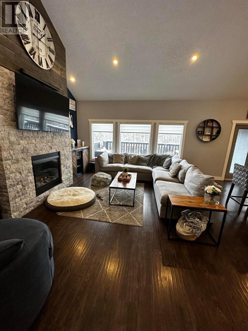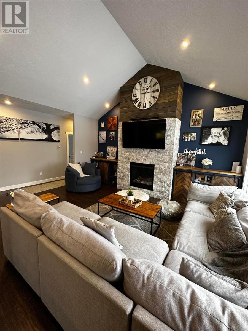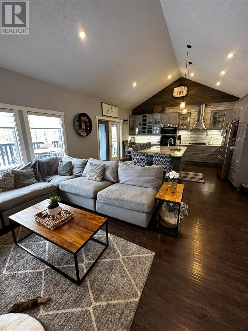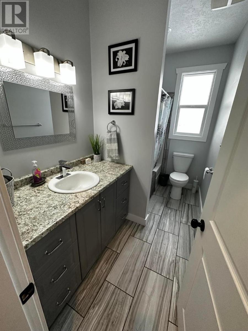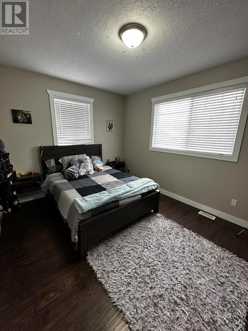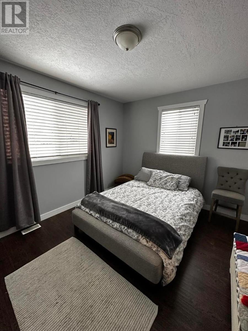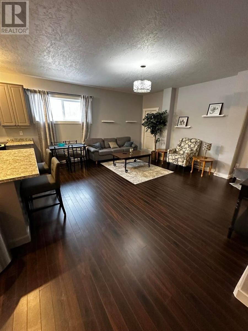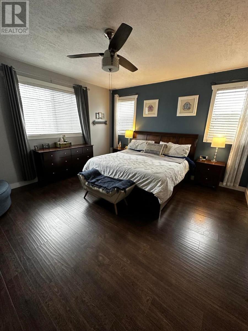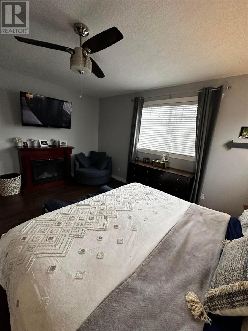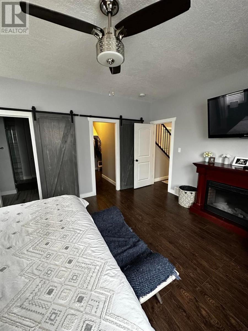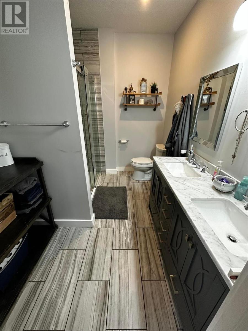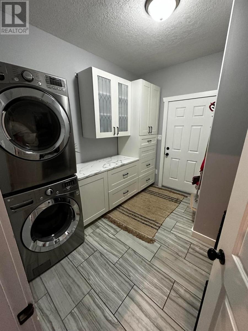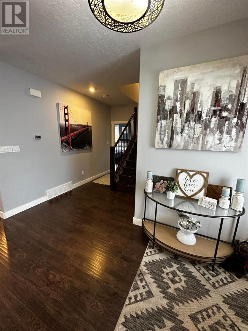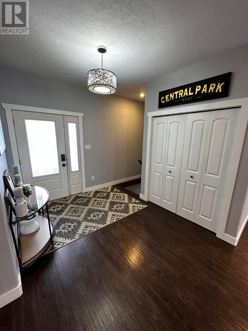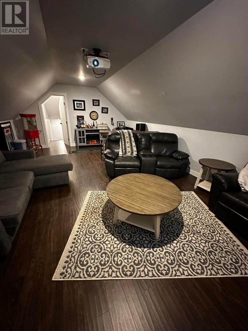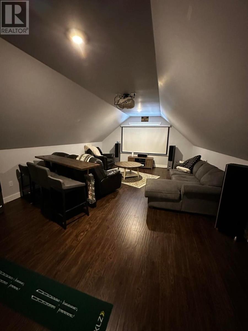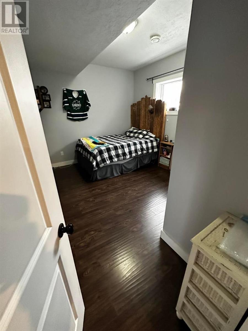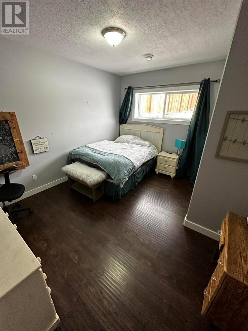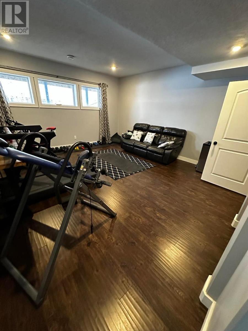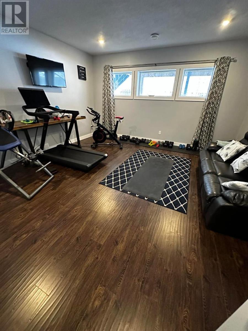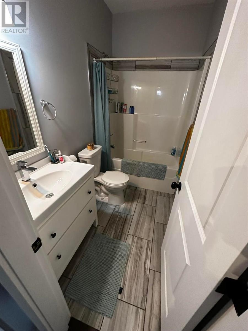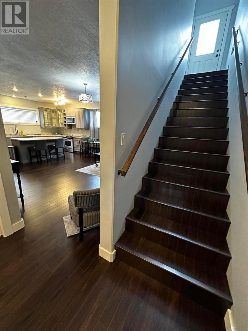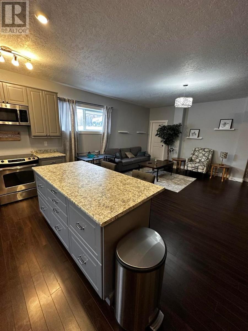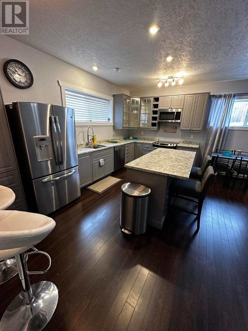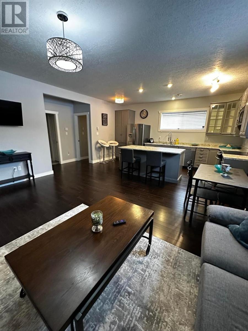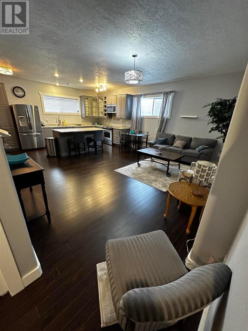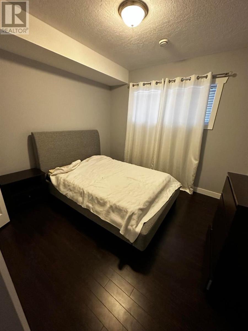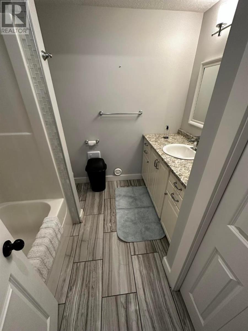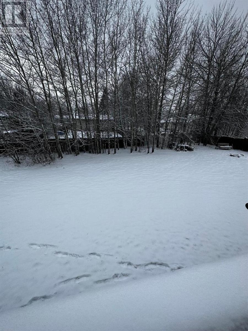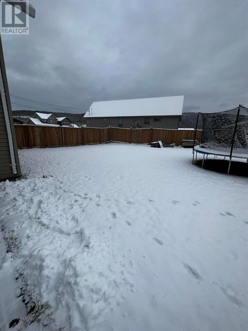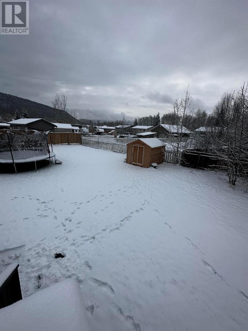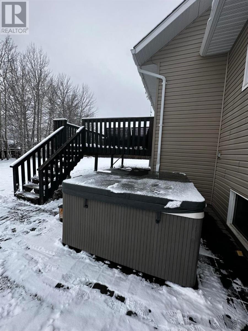
5213 41 Street
Chetwynd, British Columbia V1G1J0
$750,000
ID# 201942

JOHN YETMAN
PERSONAL REAL ESTATE CORPORATION
Direct: 250-215-2455
| Bathroom Total | 4 |
| Bedrooms Total | 6 |
| Half Bathrooms Total | 0 |
| Year Built | 2015 |
| Heating Type | Forced air, See remarks |
| Stories Total | 1.5 |
| Foyer | Second level | 19'2'' x 15' |
| 4pc Bathroom | Second level | Measurements not available |
| Utility room | Basement | 13'7'' x 6'3'' |
| Storage | Basement | 4' x 10' |
| Recreation room | Basement | 17'4'' x 16'1'' |
| Living room | Basement | 17'3'' x 15'6'' |
| Kitchen | Basement | 10' x 17' |
| Bedroom | Basement | 14'9'' x 11' |
| Bedroom | Basement | 13'8'' x 12'4'' |
| Bedroom | Basement | 13'7'' x 11'4'' |
| 4pc Bathroom | Basement | Measurements not available |
| 4pc Bathroom | Basement | Measurements not available |
| Utility room | Main level | 11' x 4'4'' |
| Primary Bedroom | Main level | 16'6'' x 14' |
| Living room | Main level | 19'7'' x 19'4'' |
| Laundry room | Main level | 10'5'' x 8'6'' |
| Kitchen | Main level | 17' x 16'7'' |
| Foyer | Main level | 14'10'' x 16'1'' |
| 4pc Ensuite bath | Main level | Measurements not available |
| Bedroom | Main level | 11'7'' x 14' |
| Bedroom | Main level | 10'7'' x 14'2'' |


The trade marks displayed on this site, including CREA®, MLS®, Multiple Listing Service®, and the associated logos and design marks are owned by the Canadian Real Estate Association. REALTOR® is a trade mark of REALTOR® Canada Inc., a corporation owned by Canadian Real Estate Association and the National Association of REALTORS®. Other trade marks may be owned by real estate boards and other third parties. Nothing contained on this site gives any user the right or license to use any trade mark displayed on this site without the express permission of the owner.
powered by webkits

