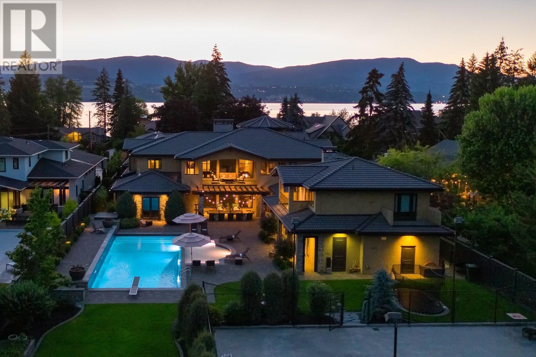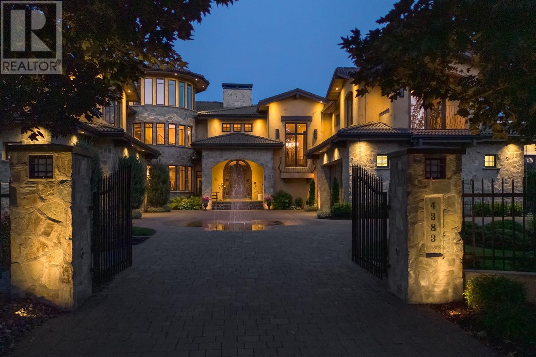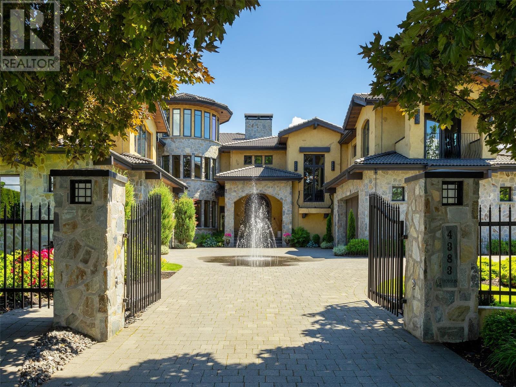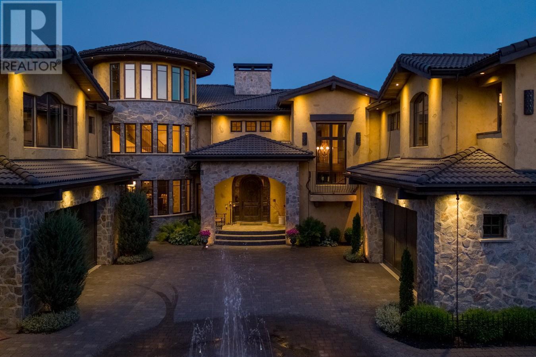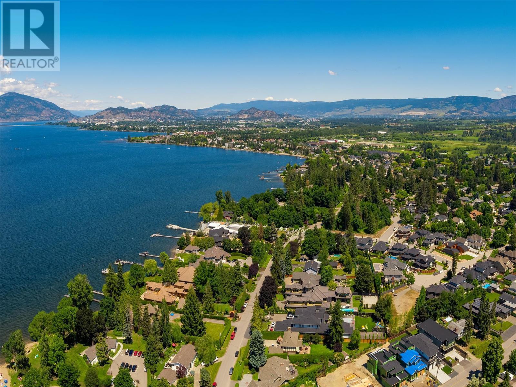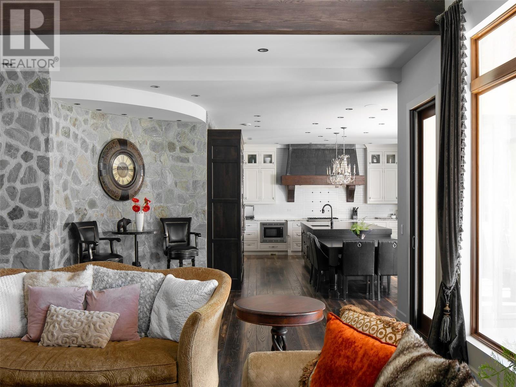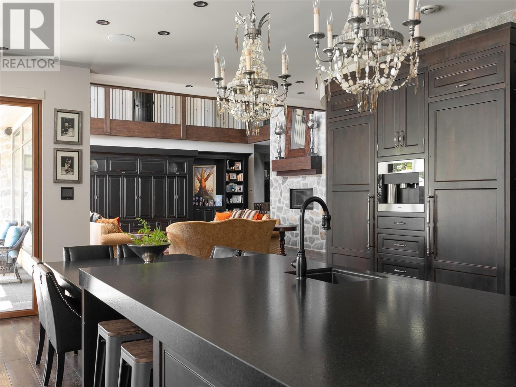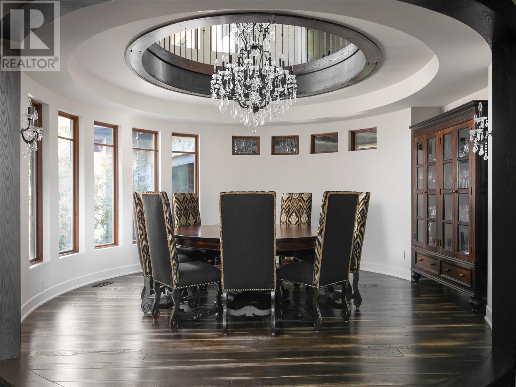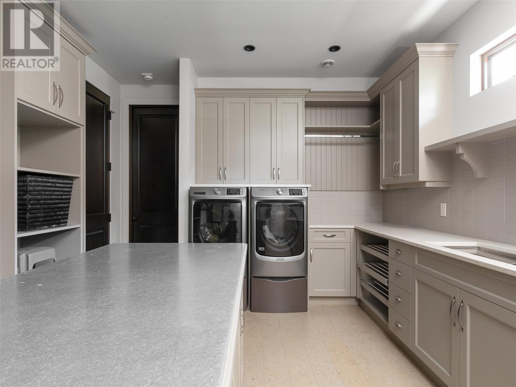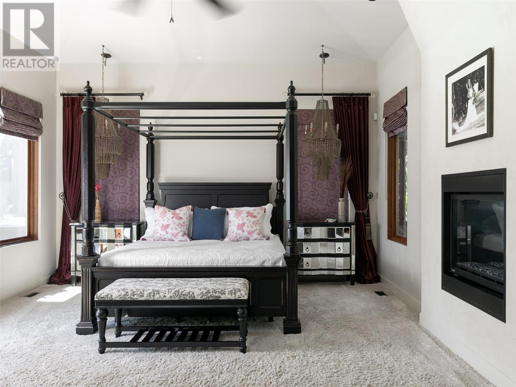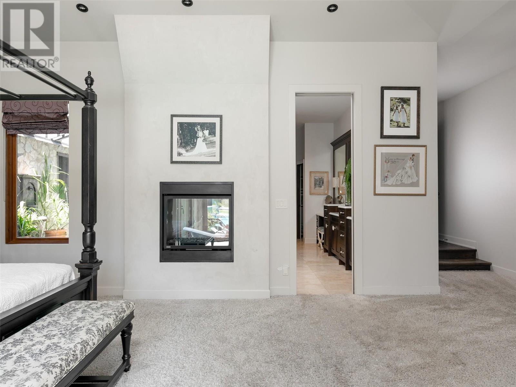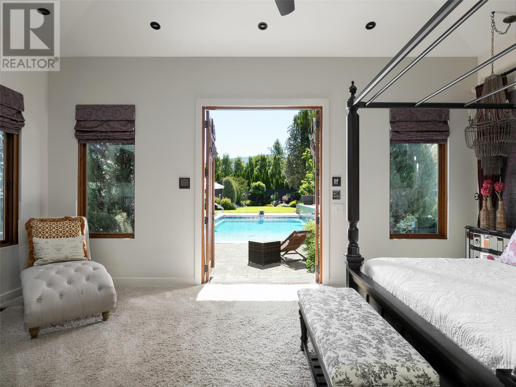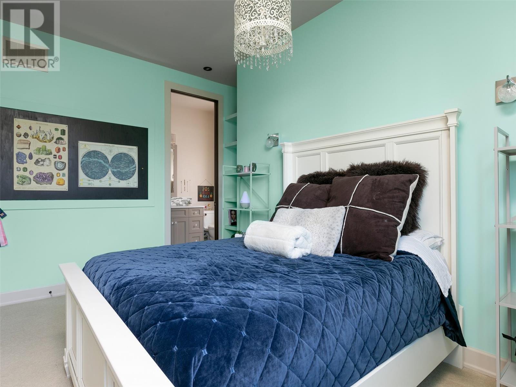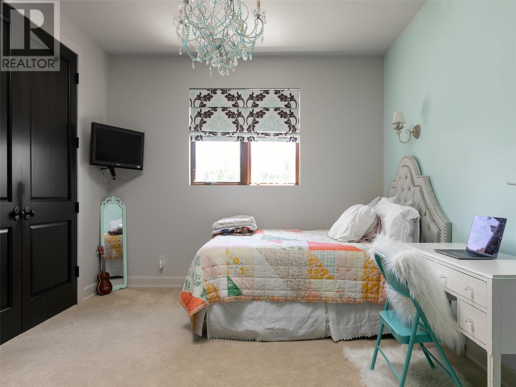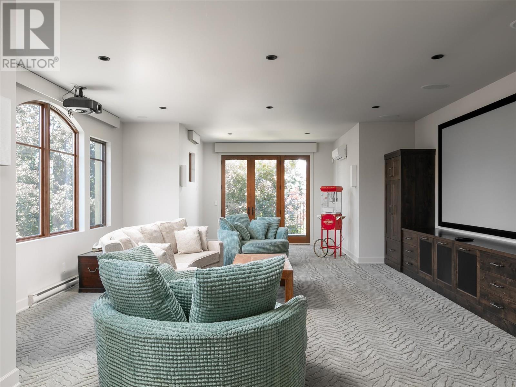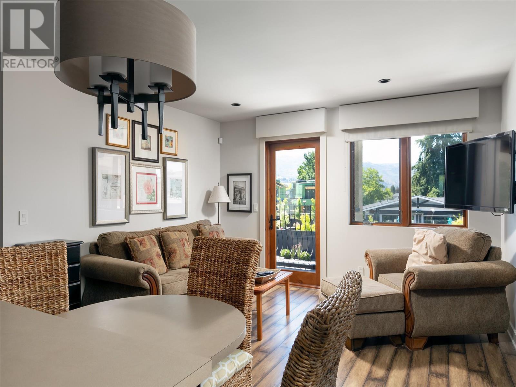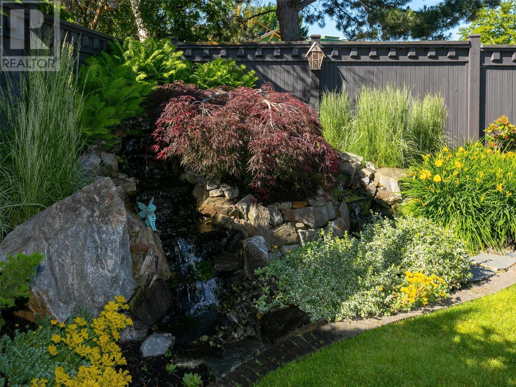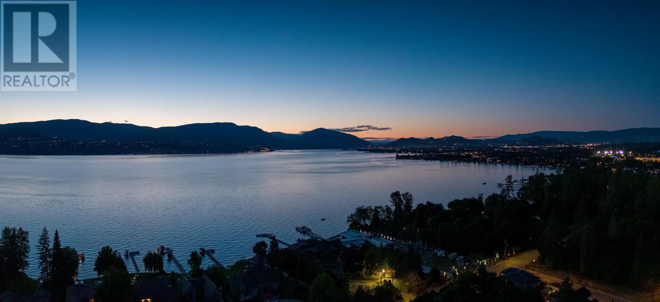
4383 Hobson Road
Kelowna, British Columbia V1W1Y4
$5,999,000
ID# 10288348

JOHN YETMAN
PERSONAL REAL ESTATE CORPORATION
Direct: 250-215-2455
| Bathroom Total | 8 |
| Bedrooms Total | 7 |
| Half Bathrooms Total | 2 |
| Year Built | 2009 |
| Cooling Type | Central air conditioning |
| Flooring Type | Hardwood, Wood, Tile |
| Heating Type | Furnace, Forced air, See remarks |
| Stories Total | 2 |
| Family room | Second level | 30' x 17' |
| Full bathroom | Second level | Measurements not available |
| Family room | Second level | 35'8'' x 20' |
| 4pc Ensuite bath | Second level | Measurements not available |
| Bedroom | Second level | 16' x 12'2'' |
| Full bathroom | Second level | Measurements not available |
| Bedroom | Second level | 14' x 12' |
| 2pc Bathroom | Second level | Measurements not available |
| Bedroom | Second level | 13'10'' x 14'10'' |
| 2pc Bathroom | Second level | Measurements not available |
| Bedroom | Second level | 13'4'' x 10'8'' |
| Bedroom | Second level | 11' x 10'8'' |
| Bedroom - Bachelor | Second level | Measurements not available |
| Full bathroom | Second level | Measurements not available |
| Bedroom | Second level | 11'8'' x 14' |
| Laundry room | Second level | 10' x 3'8'' |
| Other | Main level | 51' x 20'6'' |
| Other | Main level | 38'6'' x 24' |
| Full bathroom | Main level | Measurements not available |
| Games room | Main level | 25' x 27' |
| Laundry room | Main level | Measurements not available |
| 5pc Ensuite bath | Main level | Measurements not available |
| Kitchen | Main level | 19'2'' x 16'6'' |
| Foyer | Main level | 16' x 13'6'' |
| Primary Bedroom | Main level | 16'6'' x 21' |
| Dining room | Main level | 17' x 17' |
| Wine Cellar | Main level | Measurements not available |
| Living room | Main level | 24' x 27' |
| Dining nook | Main level | 16'6'' x 12' |


The trade marks displayed on this site, including CREA®, MLS®, Multiple Listing Service®, and the associated logos and design marks are owned by the Canadian Real Estate Association. REALTOR® is a trade mark of REALTOR® Canada Inc., a corporation owned by Canadian Real Estate Association and the National Association of REALTORS®. Other trade marks may be owned by real estate boards and other third parties. Nothing contained on this site gives any user the right or license to use any trade mark displayed on this site without the express permission of the owner.
powered by webkits

