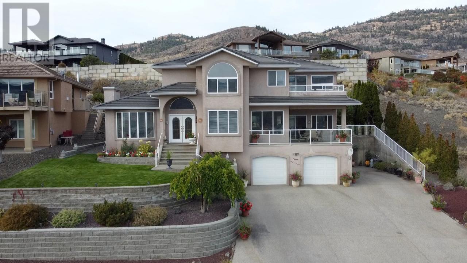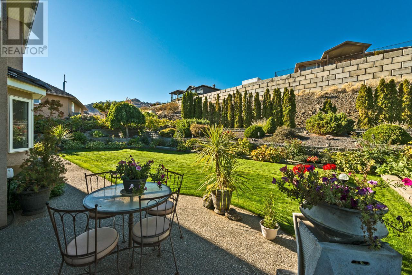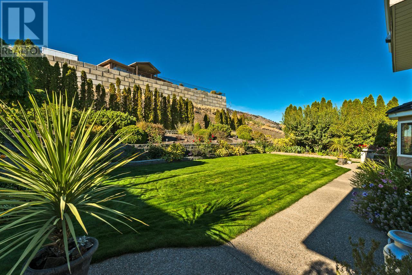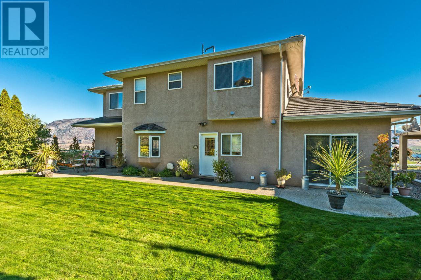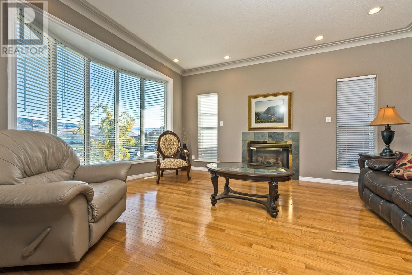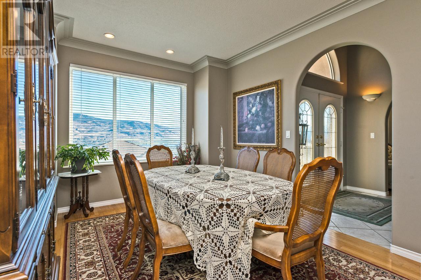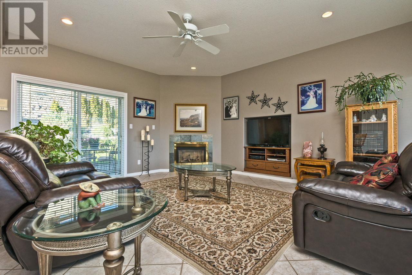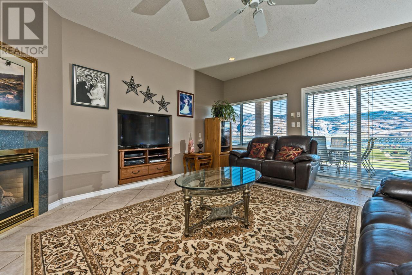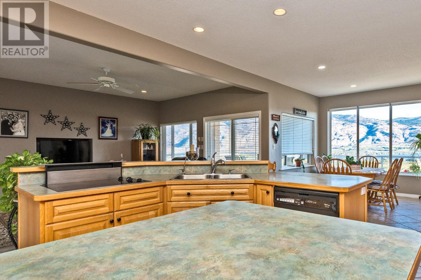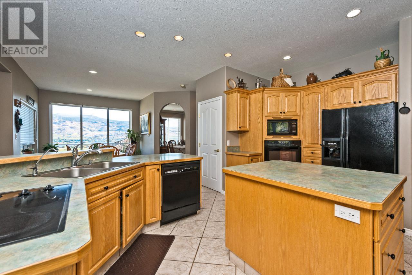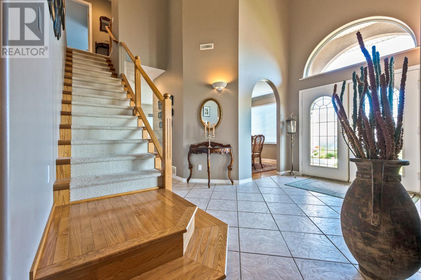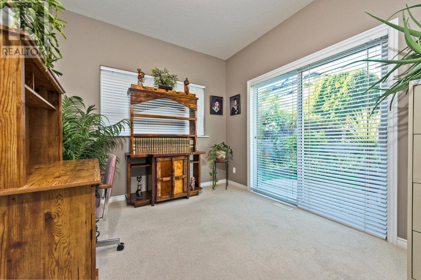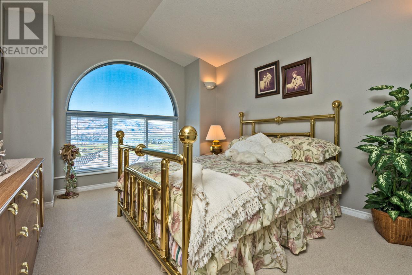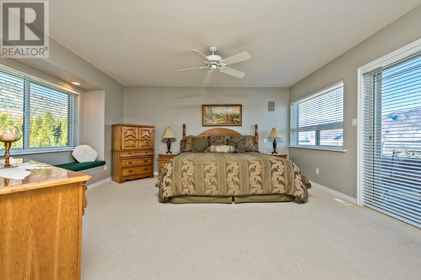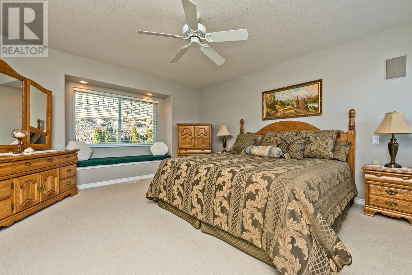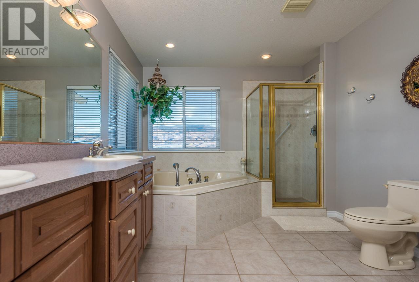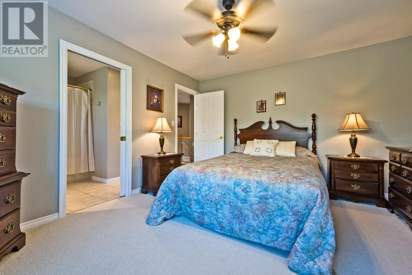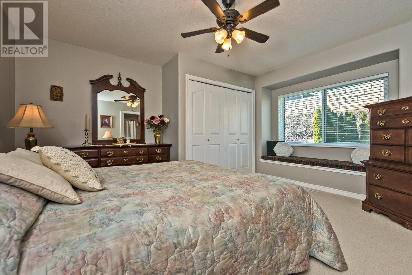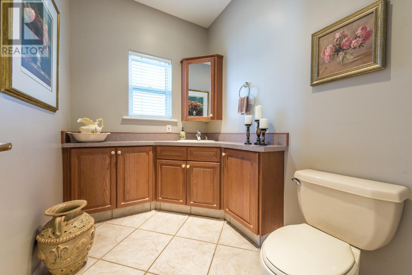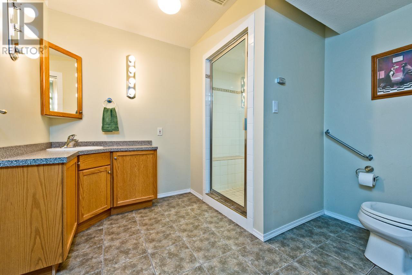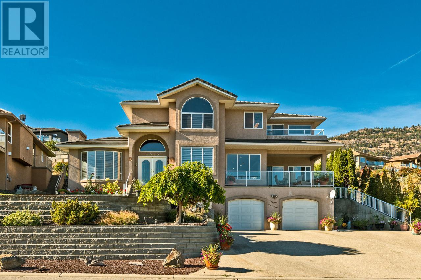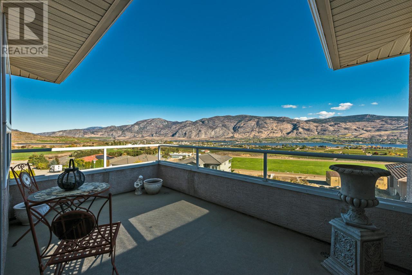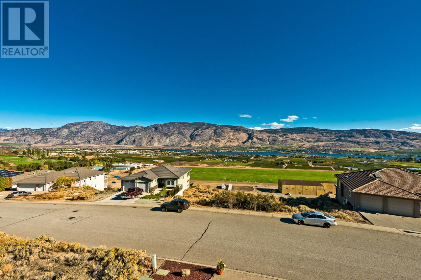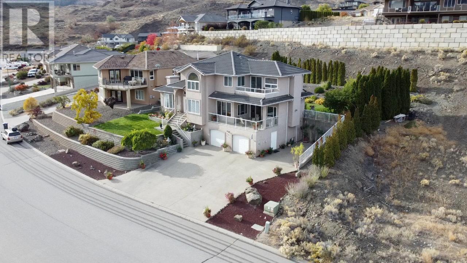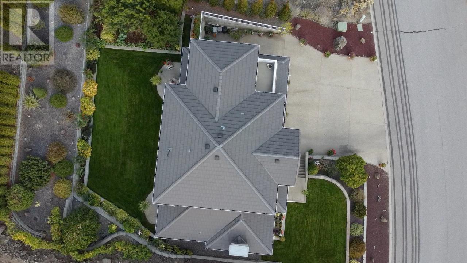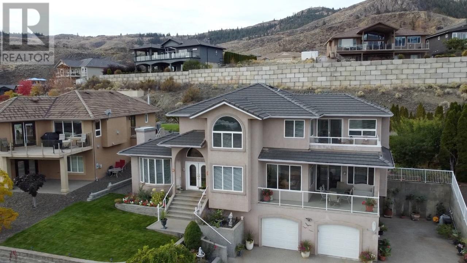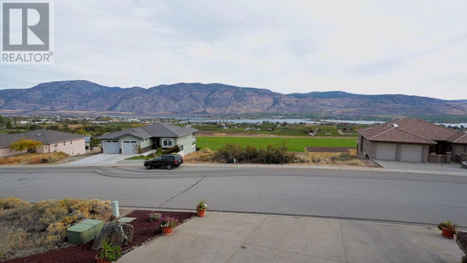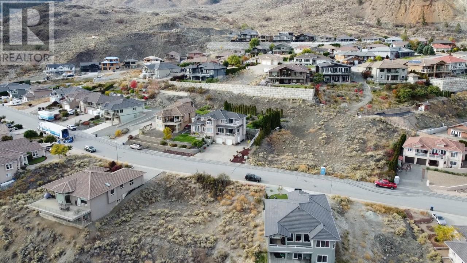
4010 PEBBLE BEACH Drive
Osoyoos, British Columbia V0H1V4
$999,999
ID# 201896

JOHN YETMAN
PERSONAL REAL ESTATE CORPORATION
Direct: 250-215-2455
| Bathroom Total | 4 |
| Bedrooms Total | 3 |
| Half Bathrooms Total | 1 |
| Year Built | 1999 |
| Cooling Type | Central air conditioning |
| Heating Type | Forced air, See remarks |
| Stories Total | 2 |
| Pantry | Second level | 8' x 6'4'' |
| Den | Second level | 11' x 9'5'' |
| Living room | Second level | 13' x 15'11'' |
| Laundry room | Second level | 12'11'' x 8'11'' |
| Kitchen | Second level | 16'9'' x 15'6'' |
| Family room | Second level | 15'7'' x 17'1'' |
| Foyer | Second level | 8'10'' x 12'5'' |
| Dining nook | Second level | 11'8'' x 14'7'' |
| Dining room | Second level | 11' x 14'9'' |
| 2pc Bathroom | Second level | Measurements not available |
| Other | Third level | 8' x 10'5'' |
| Primary Bedroom | Third level | 21'2'' x 15' |
| 5pc Ensuite bath | Third level | Measurements not available |
| Bedroom | Third level | 11'1'' x 14'7'' |
| Bedroom | Third level | 13'10'' x 12'10'' |
| 4pc Bathroom | Third level | Measurements not available |
| Utility room | Main level | 12'8'' x 13'3'' |
| Storage | Main level | 19'7'' x 11'11'' |
| Storage | Main level | 10'4'' x 13'1'' |
| Storage | Main level | 23'8'' x 9'9'' |
| Den | Main level | 12'5'' x 16'4'' |
| 3pc Bathroom | Main level | Measurements not available |


The trade marks displayed on this site, including CREA®, MLS®, Multiple Listing Service®, and the associated logos and design marks are owned by the Canadian Real Estate Association. REALTOR® is a trade mark of REALTOR® Canada Inc., a corporation owned by Canadian Real Estate Association and the National Association of REALTORS®. Other trade marks may be owned by real estate boards and other third parties. Nothing contained on this site gives any user the right or license to use any trade mark displayed on this site without the express permission of the owner.
powered by webkits

