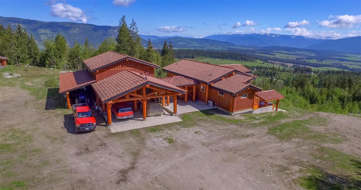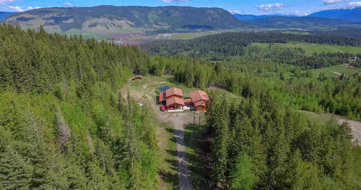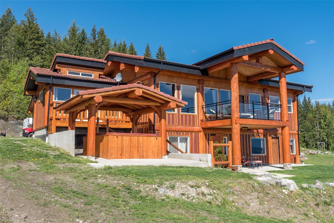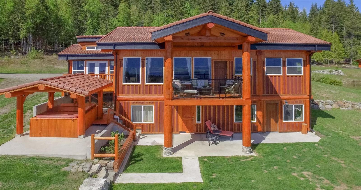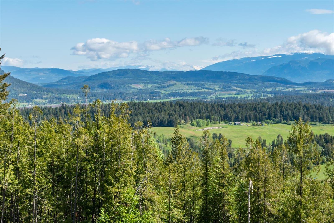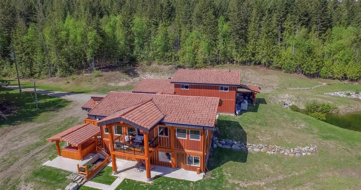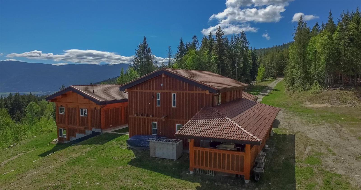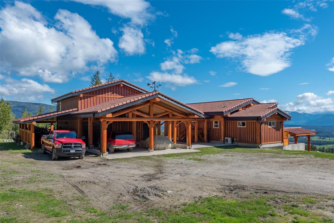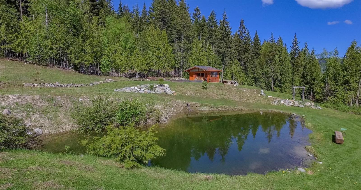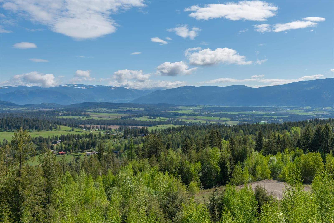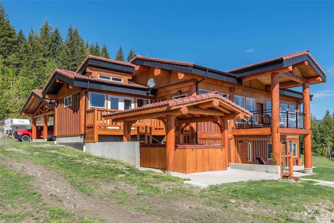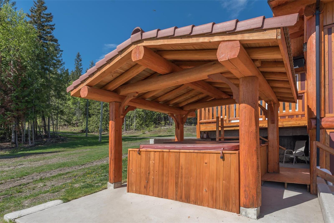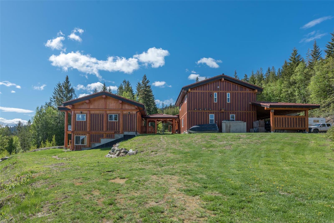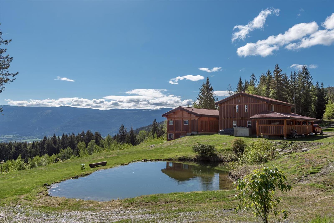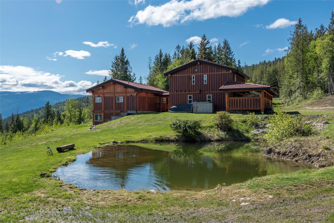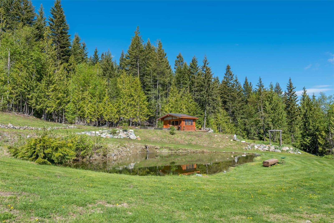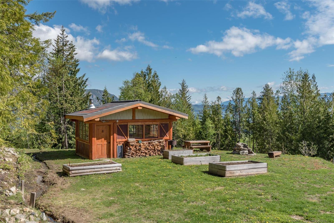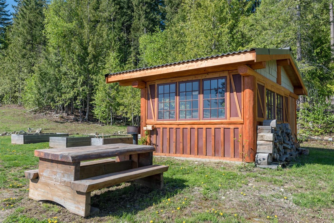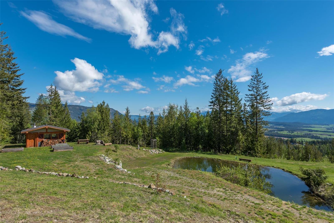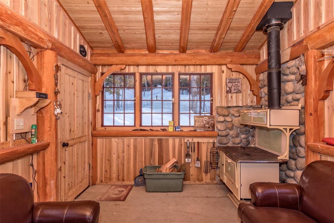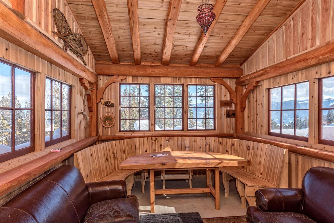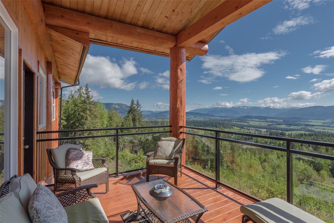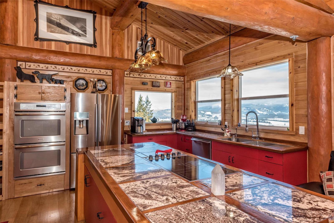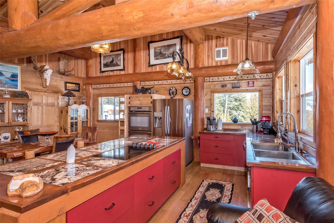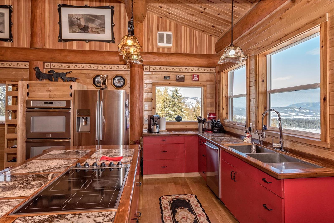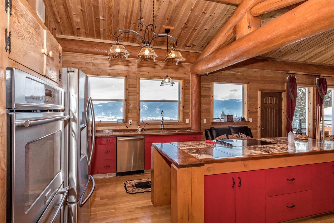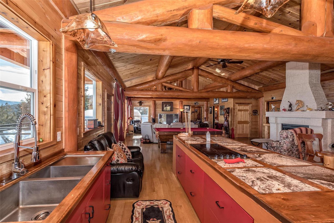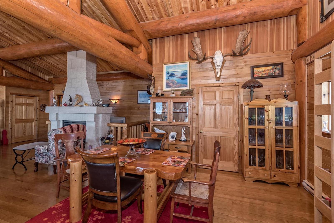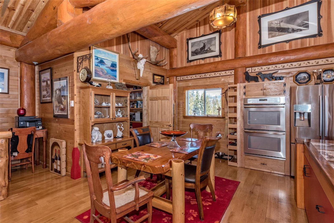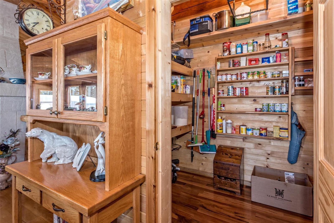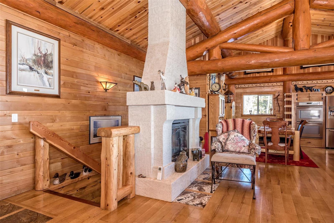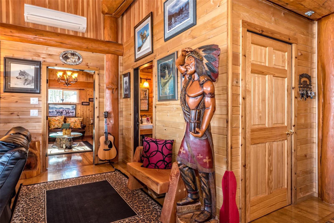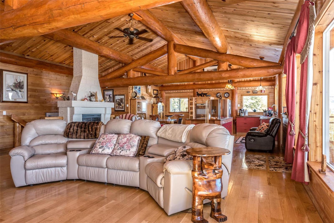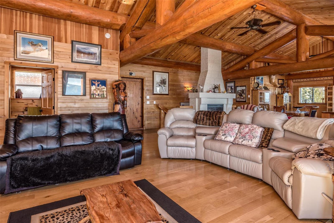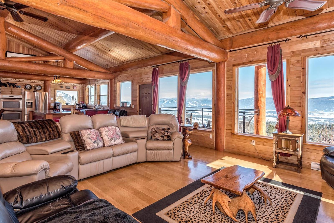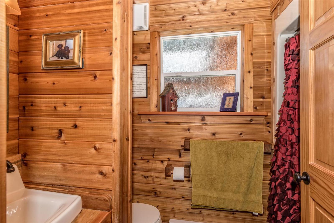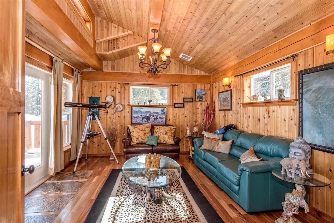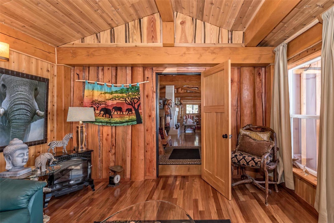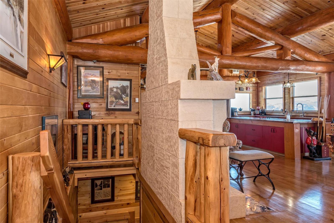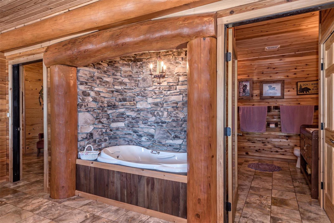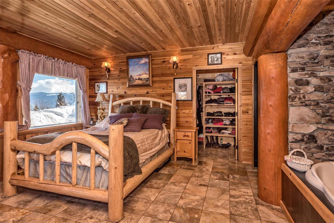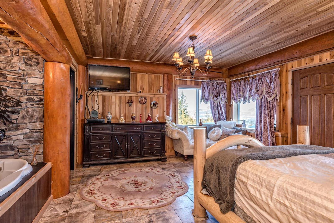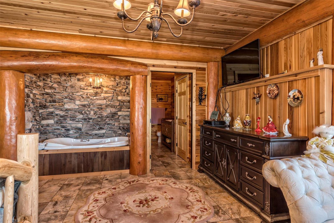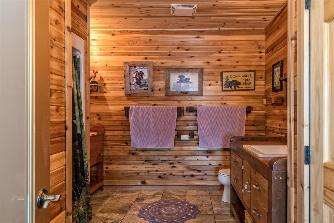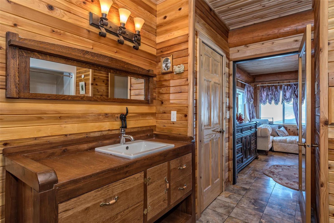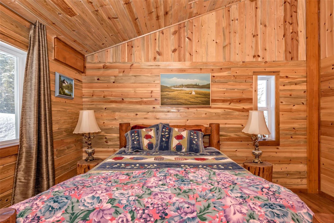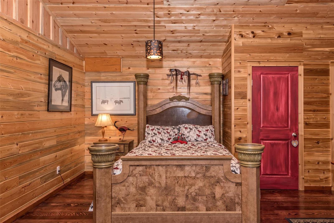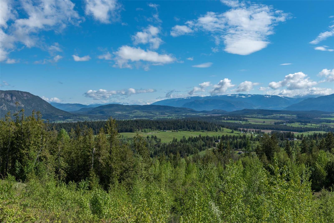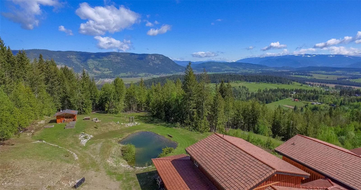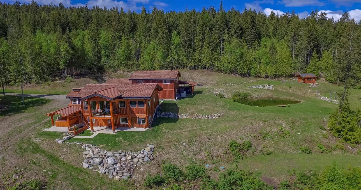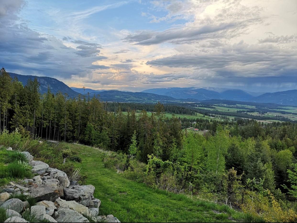
4590 Chamberlaine Road
Armstrong, British Columbia V0E1B4
$1,990,000
ID# 10265512

JOHN YETMAN
PERSONAL REAL ESTATE CORPORATION
Direct: 250-215-2455
| Bathroom Total | 4 |
| Bedrooms Total | 4 |
| Half Bathrooms Total | 0 |
| Year Built | 2012 |
| Cooling Type | See Remarks |
| Flooring Type | Hardwood, Tile |
| Heating Type | Furnace, Forced air, Other |
| Heating Fuel | Electric |
| 3pc Bathroom | Second level | Measurements not available |
| Dining room | Second level | 10'2'' x 13'10'' |
| Living room | Second level | 14'0'' x 23'5'' |
| Bedroom | Second level | 14'0'' x 11'7'' |
| Kitchen | Second level | 7'9'' x 11'7'' |
| Storage | Basement | 4'5'' x 4'11'' |
| 4pc Bathroom | Basement | Measurements not available |
| Laundry room | Basement | 7'9'' x 7'7'' |
| Utility room | Basement | 11'9'' x 15'3'' |
| Bedroom | Basement | 14'1'' x 12'9'' |
| 5pc Ensuite bath | Basement | 12'1'' x 9'9'' |
| Primary Bedroom | Basement | 18'2'' x 17'6'' |
| Workshop | Main level | 27'4'' x 35'9'' |
| Bedroom | Main level | 13'5'' x 15'8'' |
| 4pc Bathroom | Main level | Measurements not available |
| Living room | Main level | 22'1'' x 27'2'' |
| Dining room | Main level | 13'8'' x 16'3'' |
| Kitchen | Main level | 13'5'' x 16'3'' |


The trade marks displayed on this site, including CREA®, MLS®, Multiple Listing Service®, and the associated logos and design marks are owned by the Canadian Real Estate Association. REALTOR® is a trade mark of REALTOR® Canada Inc., a corporation owned by Canadian Real Estate Association and the National Association of REALTORS®. Other trade marks may be owned by real estate boards and other third parties. Nothing contained on this site gives any user the right or license to use any trade mark displayed on this site without the express permission of the owner.
powered by webkits

